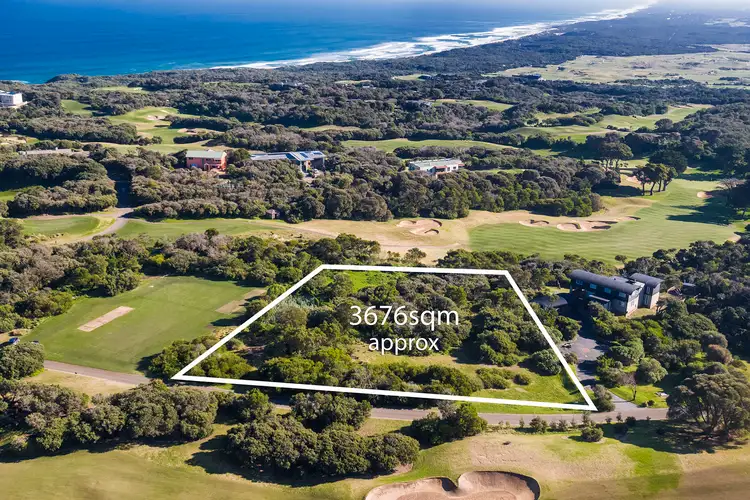Price Undisclosed
0 Bed • 0 Bath • 0 Car • 3676m²



+4
Sold





+2
Sold
44 Trent Jones Drive, Cape Schanck VIC 3939
Copy address
Price Undisclosed
What's around Trent Jones Drive
Land description
“The Finest Home Site on The Peninsula”
Land details
Area: 3676m²
Documents
Statement of Information: View
What's around Trent Jones Drive
 View more
View more View more
View more View more
View more View more
View moreContact the real estate agent

Robbie Emond
Black Fox Real Estate
0Not yet rated
Send an enquiry
This property has been sold
But you can still contact the agent44 Trent Jones Drive, Cape Schanck VIC 3939
Nearby schools in and around Cape Schanck, VIC
Top reviews by locals of Cape Schanck, VIC 3939
Discover what it's like to live in Cape Schanck before you inspect or move.
Discussions in Cape Schanck, VIC
Wondering what the latest hot topics are in Cape Schanck, Victoria?
Similar Blocks of Land for sale in Cape Schanck, VIC 3939
Properties for sale in nearby suburbs
Report Listing
