Welcome to 44 Vanilla Ave Griffin – a beautiful home across two spacious levels, with an exceptionally versatile floor plan, close to everything and opposite bush land!
The distinctiveness of this lovely home starts as soon as you walk in the door, with a cosy and carpeted media room at the front fitted with air-conditioning and a beautiful outlook over the bush and the walking track. This private lounge area is separate from the open plan living and dining space, however, these rooms stay connected to ensure a seamless flow of indoor to outdoor entertaining with a covered alfresco between them.
The kitchen is wonderful for those who love to cook… or, even those who love to minimize cooking but maximise convenience! The walk-in pantry is sensational for kitchen storage, the large bench & breakfast bar create a homely feel and the fridge space is even plumbed for your ice & water fridge. Enjoy having a gas cook-top, a dishwasher and a double sink – all of which the busy household needs.
- High-set home
- Opposite bush land
- Lounge/media room at front
- Open plan tiled living and dining at rear
- Exceptional kitchen with dishwasher gas stove, walk in pantry and tap for fridge
- Covered alfresco between living areas
It will be hard to find a better layout, with the master bedroom perfectly situated on the ground level in it's own suite with a walk in robe and a tastefully renovated ensuite to spoil the professional couple or elderly parent who needs to stay on ground level. In addition to the ensuite, there is a downstairs powder room for other family members or guests, plus two lovely bedrooms, a family bathroom and a study nook upstairs. Upstairs is fitted with plush carpet, catches beautiful breezes and oozes with natural light!
Vibrant but low maintenance gardens and stained decking makes the property come to life off the open plan living area, and it is smartly continued down the side of the home as a purpose built BBQ zone!
- Master bedroom with air-conditioning, ensuite and walk in robe
- Additional two bedrooms upstairs with fans and built in robes
- Main bathroom with separate shower, bathtub and toilet
- Study nook with views of the bushland
- Deck at rear and side
- Very private backyard
- Double remote garage
- Separate laundry
- Security screens
- Garden shed
- Water tank with rainwater for the yard
- Well sized and fully fenced block safe for pets and children
- NBN available (FTTN)
The location is ideal, only minutes to the highway, sporting complex, public transport, schools, gym, medical centre, pharmacy and North Pine River and Dohles Rocks boat ramp is only a short drive away, perfect to launch your boat off from or enjoy lunch by the water with the family.
Future Freshwater Village development:
• Woolworths
• 21 Speciality Tenancies
• Health Services including a medical centre and pharmacy
• 264 car parks, including pram and disability parking spaces
• 64 bike spaces
• Future bus stop
• Piazza – An alfresco dining and entertainment space for live music
• Urban Arts Square – A covered green space for community activities
• Leisure and Activity Centre – Including a gym, swimming pool, restaurants
• Freshwater Farm – 1ha of land for produce farming and native planting
• Freshwater Park – 1.5ha parkland with walking tracks and recreational areas
Location:
• Local shops (including Gym, 7-eleven service station, food retailers, bottle shop) – 900m
• Griffin State School – 1.70 km
• Griffin Sporting Complex – 1.70 km
• Living Faith Lutheran Primary – 2.30 km
• Murrumba Downs Train Station – 3.30 km
• Undurba State School – 3.30 km
• Murrumba Downs State Secondary College – 3.40 k
• Dohles Rocks waterfront – 3.80 km
• Murrumba Downs Shopping Centre – 3.90 km
• Westfield North Lakes / Ikea – 4.20 km
• Brisbane Airport – 25.00 km
• Brisbane CBD – 26.00 km
With a shortage of supply on the market, a quality home like this one won't last long, so please inspect at one of the first scheduled private open homes!
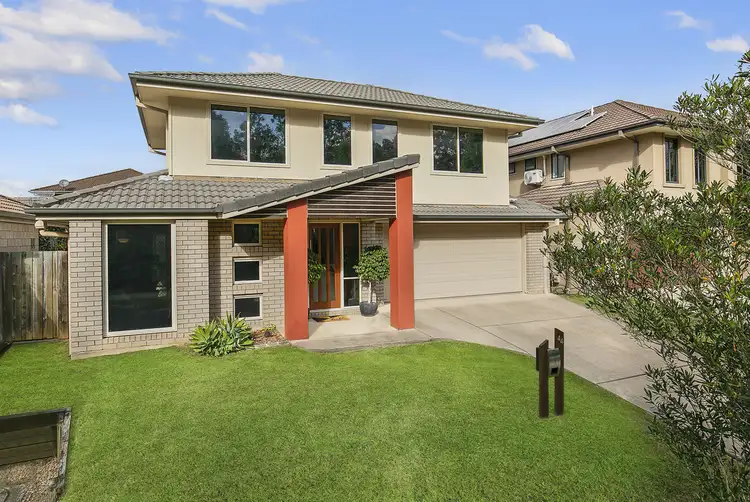
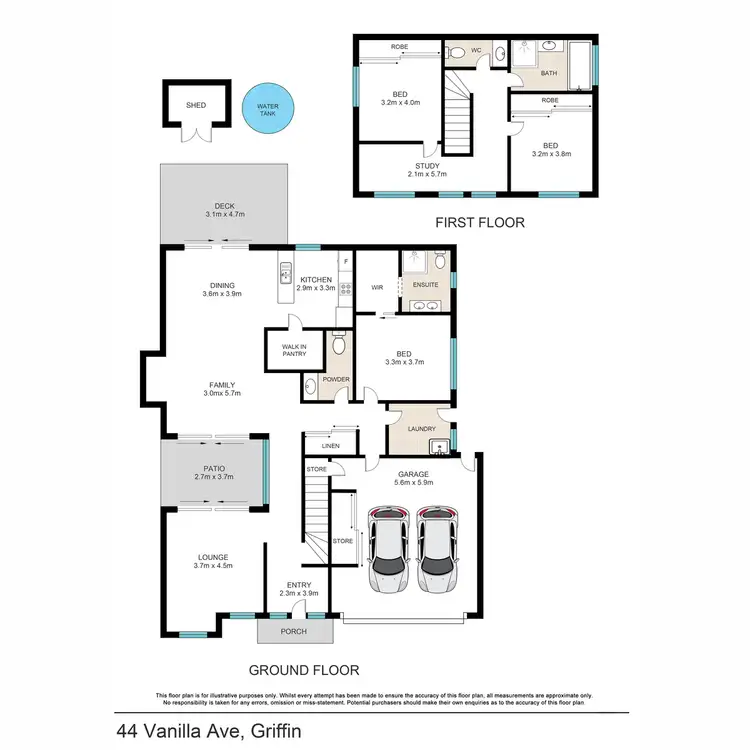
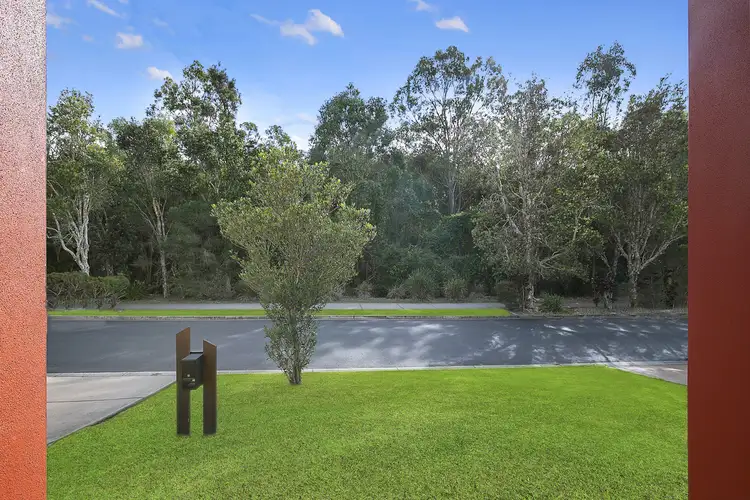
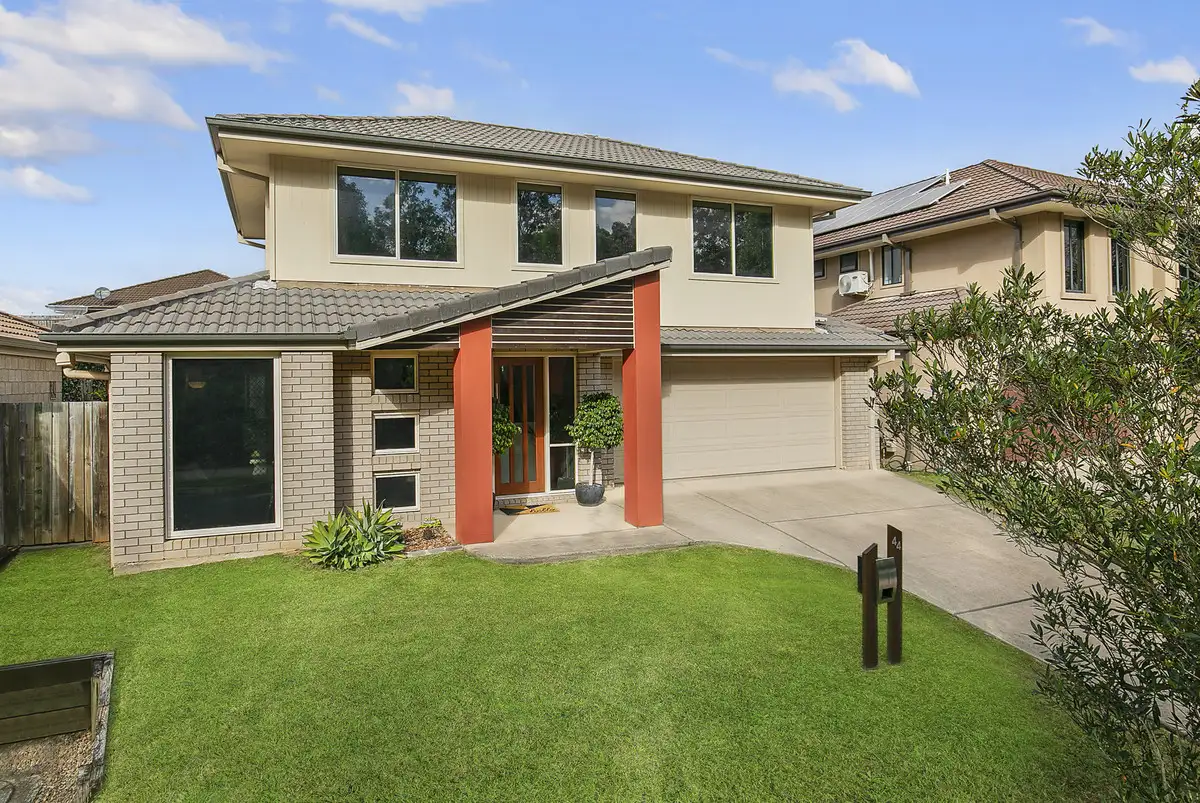


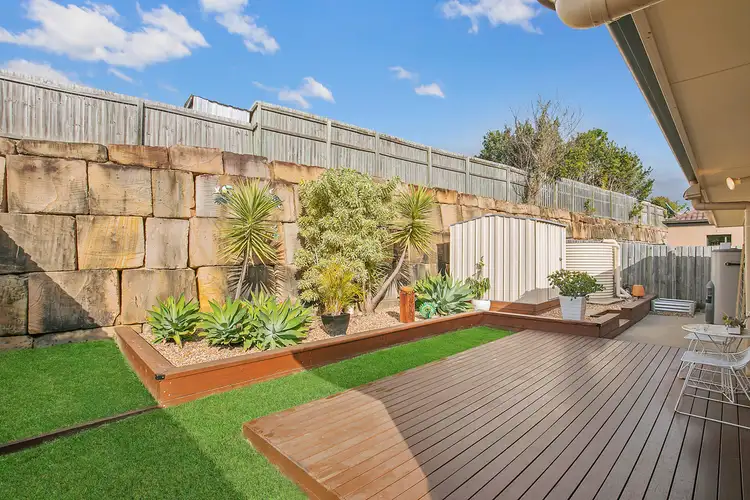
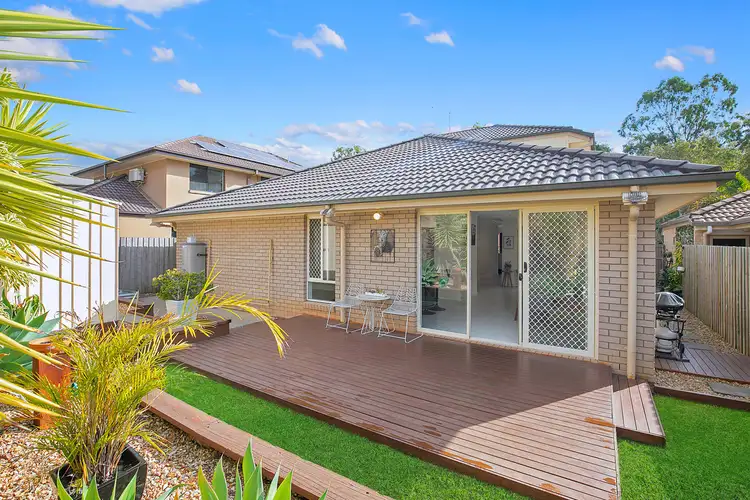
 View more
View more View more
View more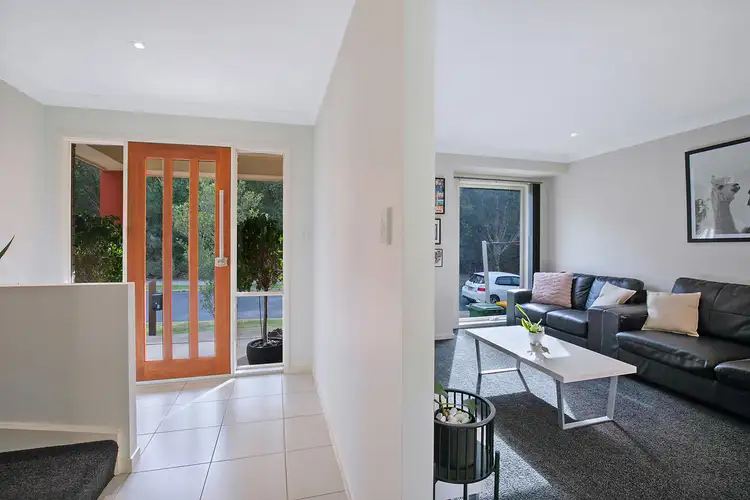 View more
View more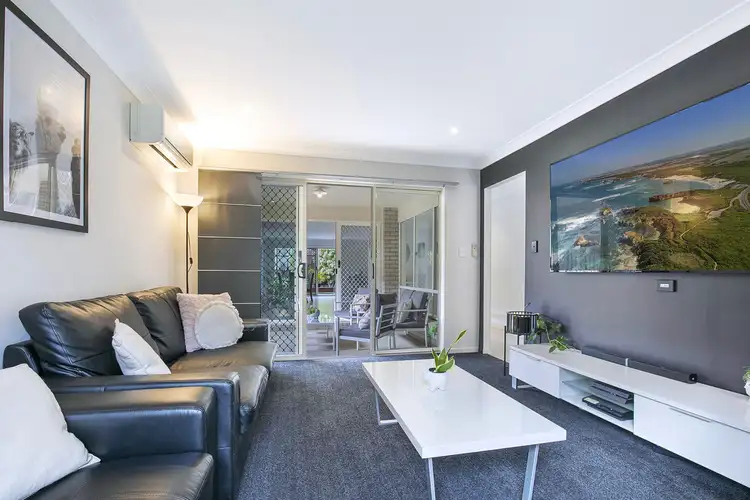 View more
View more
