“SOLD IN ONE WEEK!!! Many Buyers disappointed!!!”
It is a pleasure to present this outstanding lifestyle property to the market. Not only is it immaculate in its presentation both inside and out, but it also has everything you could possibly wish for, creating the country lifestyle for your family which is so sought after these days. 'Show home presentation' is the only way to describe the stunning executive style home spanning a massive 490sqm under the main roof which offers amazing living and entertaining areas both inside and out. Beautifully presented in modern neutral tones, its combination of high ceilings, spacious living areas, French doors and quality fixtures and fittings throughout, all combine to create a home with a truly luxurious feel. Entertaining outdoors just couldn't get better with a huge alfresco area, plus it overlooks the sparkling below ground pool with its own separate timber decked sitting area. You can also bring along a horse or two as the 'all important' horse facilities are first class with a quality stable block and well fenced reticulated paddocks. To complete this amazing property, there is a huge (120sqm) powered workshop with double sliding door entry, ideal for housing the boat, caravan and any other vehicles that require secure parking. Other features include:-
Internal features:-
Large impressive entrance hall with high vaulted ceiling and feature leadlight front door with matching side panels.
Spacious theatre room with French door entry, plush carpets, quality roller blinds, and LED lighting.
Huge open plan family and dining room with easy care ceramic tiled floors and 'near new' Kent slow combustion wood heater.
Fabulous kitchen with ample cupboards/bench space, good sized breakfast bar, large walk-in pantry, double fridge/freezer recess, Bosch dishwasher and near new cooking appliances including electric oven and induction cooktop.
Spacious master bedroom suite with TV point, large walk-in robe plus a lovely adjoining ensuite bathroom with vanity, shower and separate toilet.
Three large double bedrooms, all with double sliding door built-in robes.
Activity room/Study centrally located to the minor bedrooms.
Attractive main bathroom with large spa bath, good sized vanity and shower.
Separate toilet.
The children's wing can be conveniently closed off from the living areas.
Huge laundry with ample storage cupboards.
Home office with r/c a/c located off the garage, ideal for a home business (previously used as a hair salon with Shire Approval).
32 course ceilings to main living areas.
High skirting boards to living areas.
'My Air' reverse cycle ducted air conditioning throughout the home (with a new Fujitsu system installed only 2 years ago). This system can be remotely activated, before you get home!
Ducted vacuum system.
Ecomax septic system.
Scheme water.
Outside features:-
Large double garage (extra height to suit 4WD's) plus workshop area.
Shady verandas to the front and rear of the home.
Huge alfresco area to the rear of the home complete with TV connection, cafe blinds, downlighting plus gas & water points for the addition of an outdoor kitchen.
Sparkling below ground pool with solar blanket, plus a timber decked seating area located at the end of the pool. (solar connection in place for solar heating).
Massive powered workshop (12m x 10m with 4 metre gable height).
3 phase power available.
5 kWt solar system (32 panels).
Bore.
Beautiful manicured lawn and garden areas reticulated from the bore.
Large fully enclosed chicken enclosure.
Curbed bitumen driveway and ample parking.
Horse Facilities:-
Stable block - consisting of two fully lined (Avalon boxes) with adjoining steel day yards, a feed/tack area, plus secure float parking.
3 green reticulated paddocks (2 with large shelters) and quality fencing with electric
4 well pastured, fully reticulated paddocks with excellent post/rail fencing (some with mesh).
2 paddocks have open shelters.
This is an exceptional property with so much to offer, so be quick to view to avoid disappointment.
Call Kim Koch on 0407 777 923 to make a private appointment to inspect.

Air Conditioning

Indoor Spa

Pool

In-Ground Pool
poolinground, Bore, Dining, Entrance Hall, Family, Insulation, Inside Spa, Kitchen, Laundry, Outdoor Entertaining
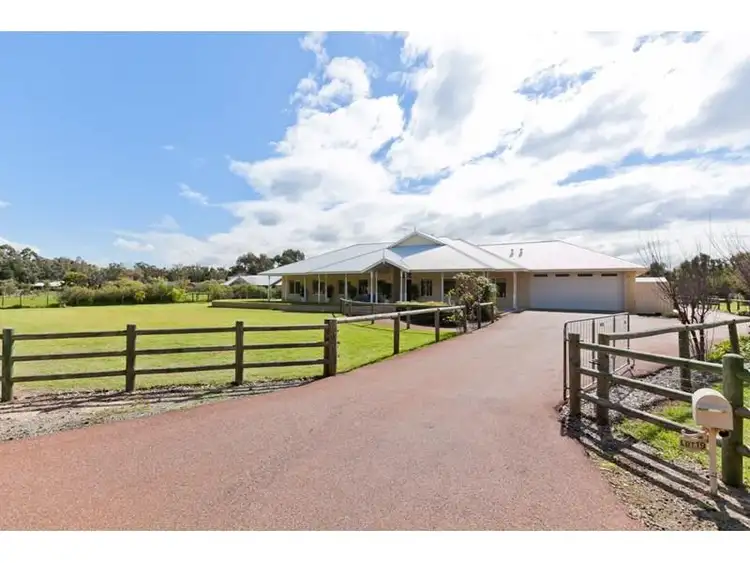
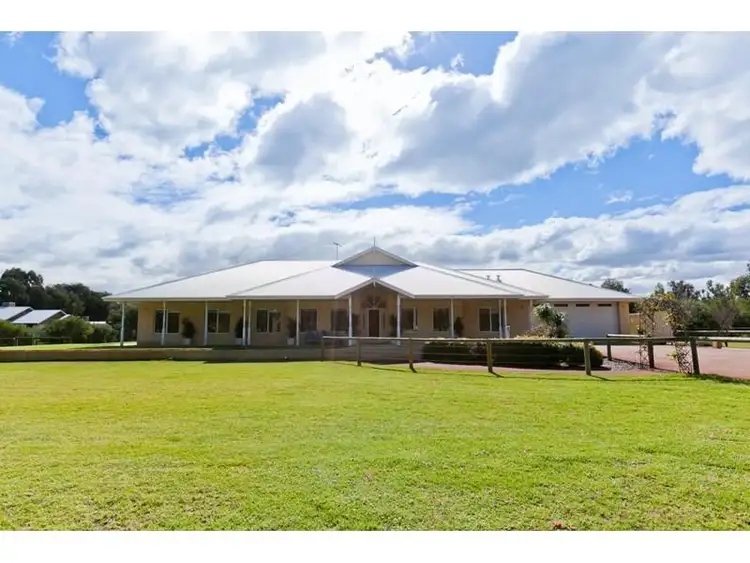
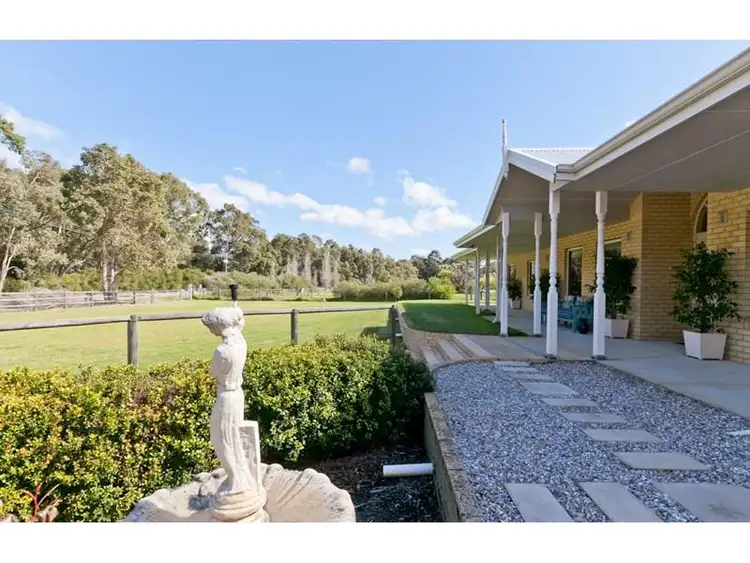
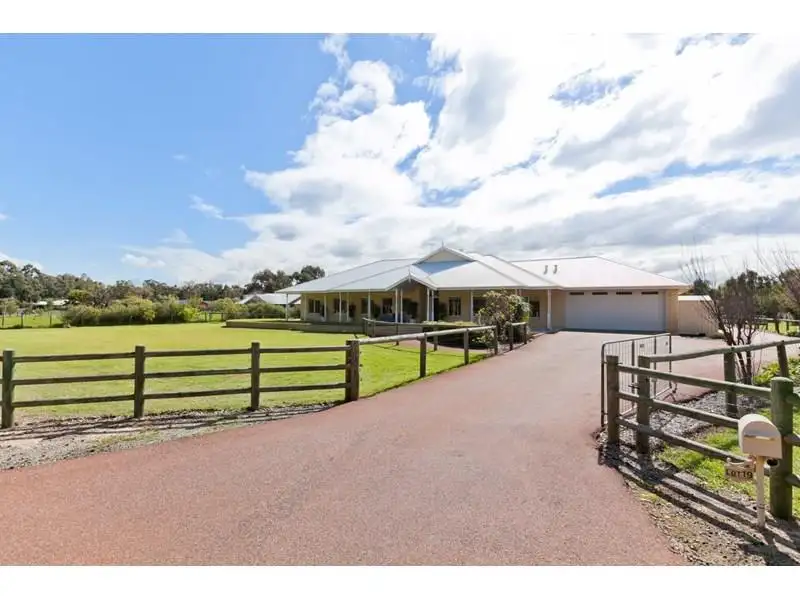


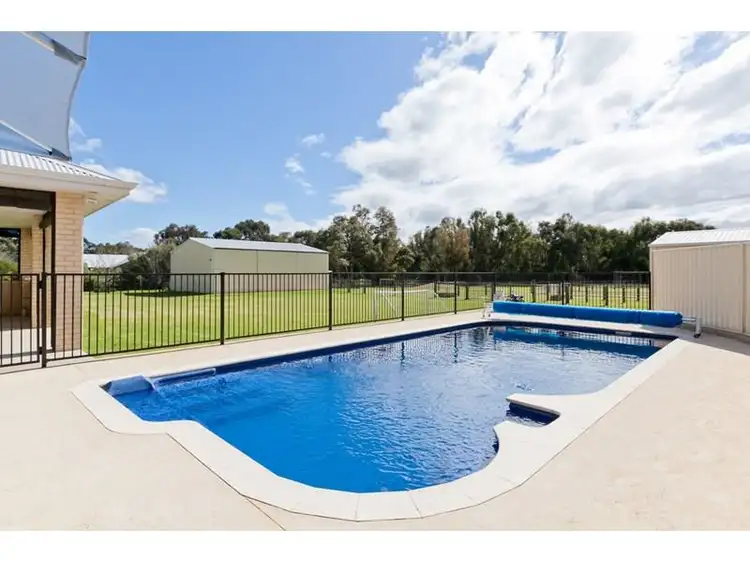
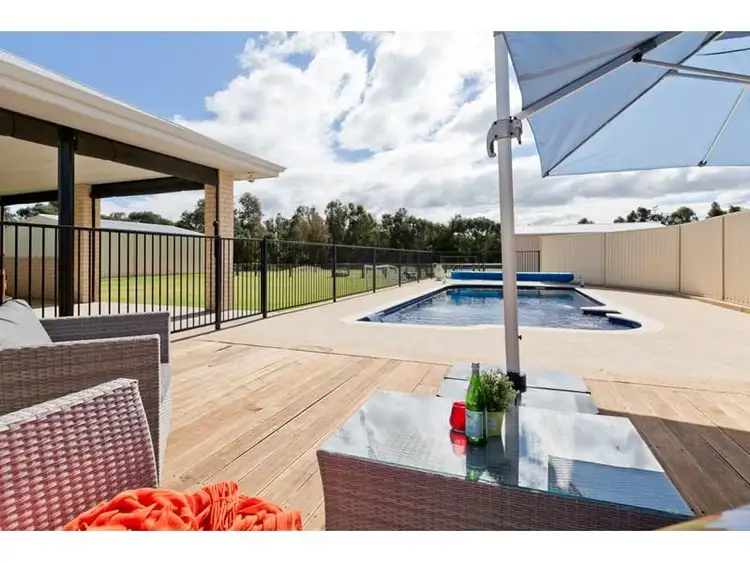
 View more
View more View more
View more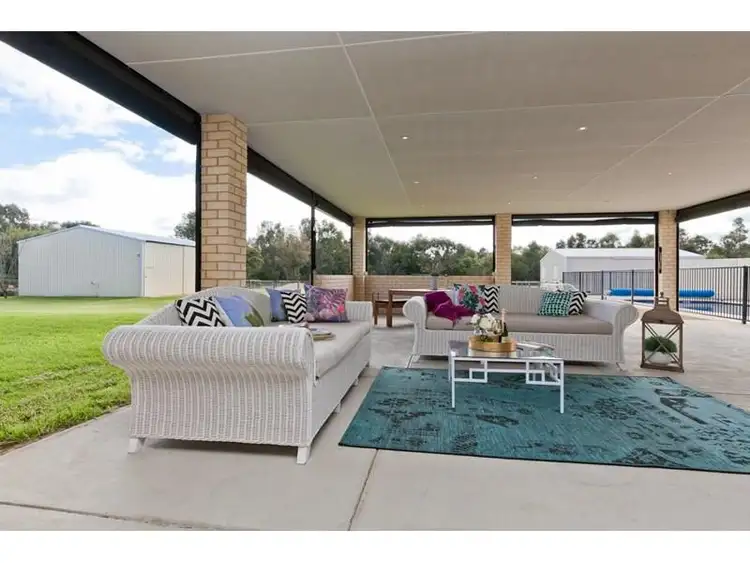 View more
View more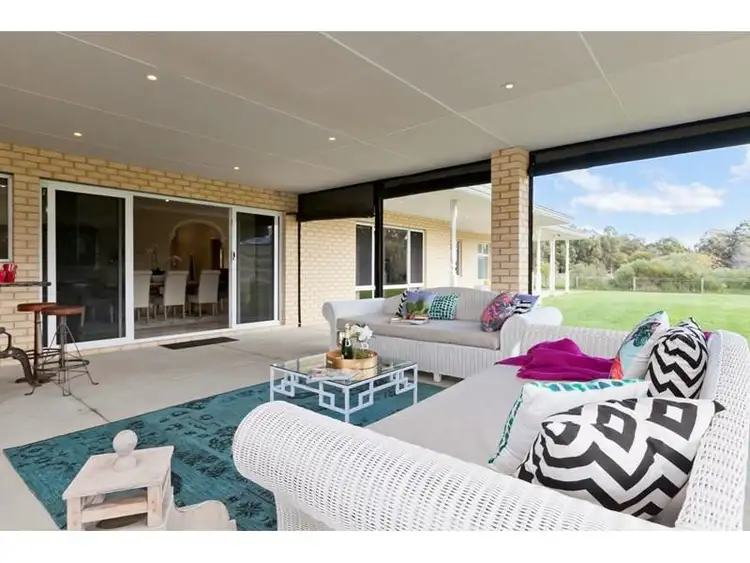 View more
View more
