Price Undisclosed
3 Bed • 2 Bath • 2 Car • 418m²
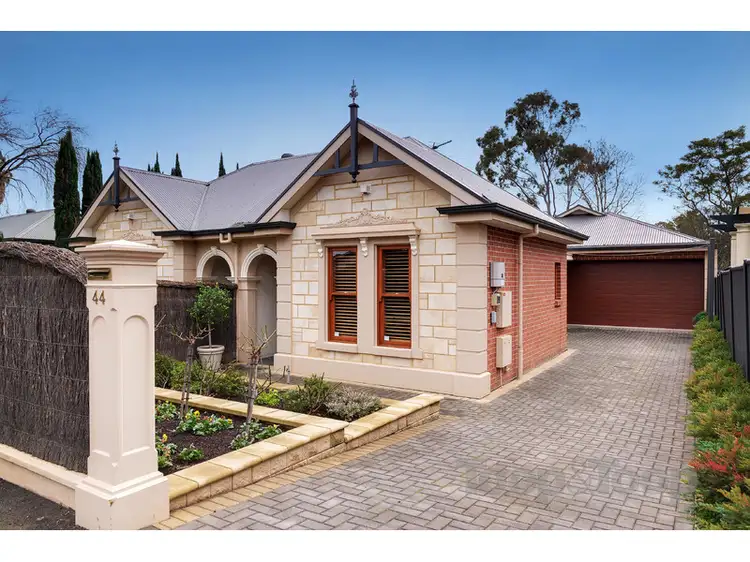
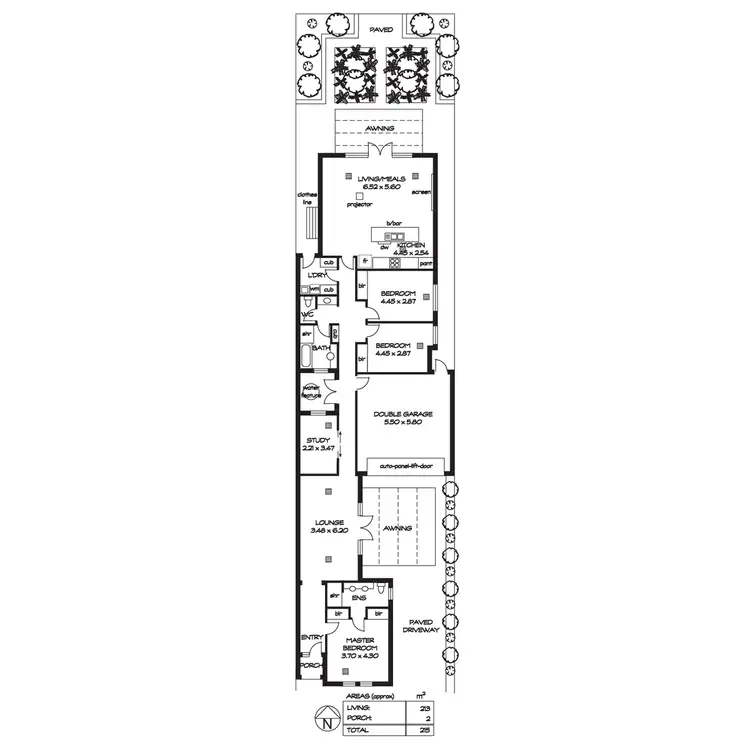
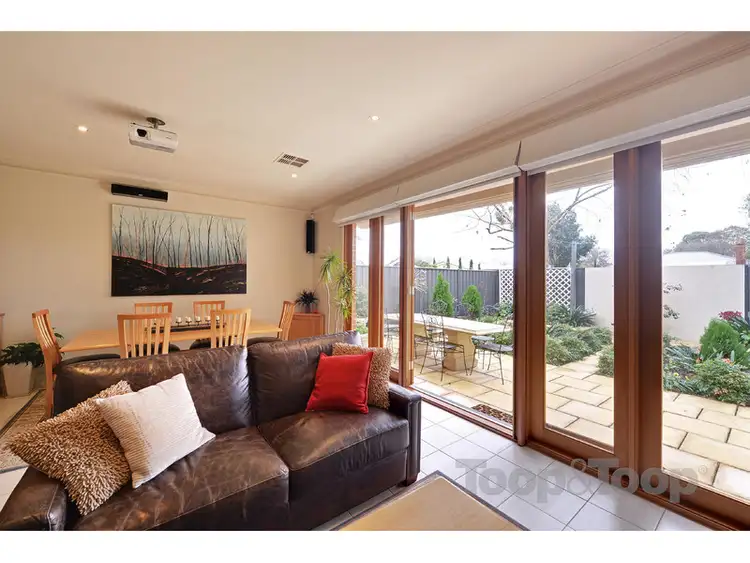
+18
Sold
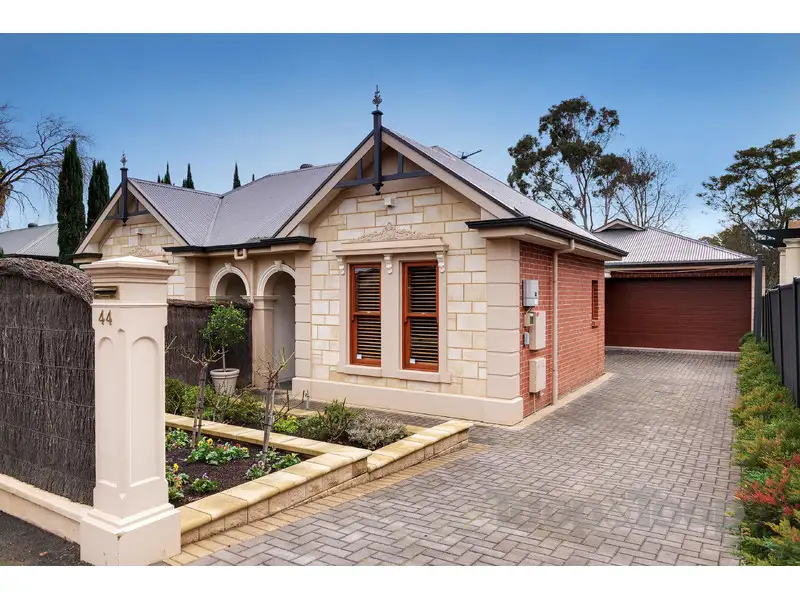


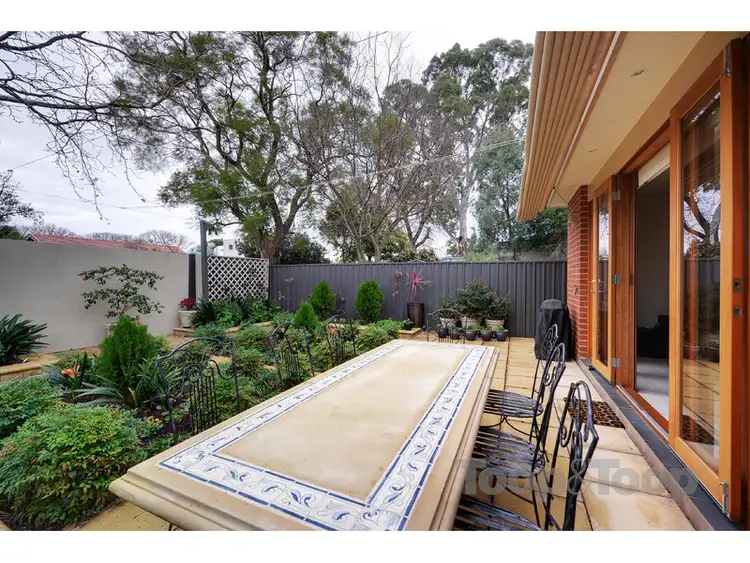
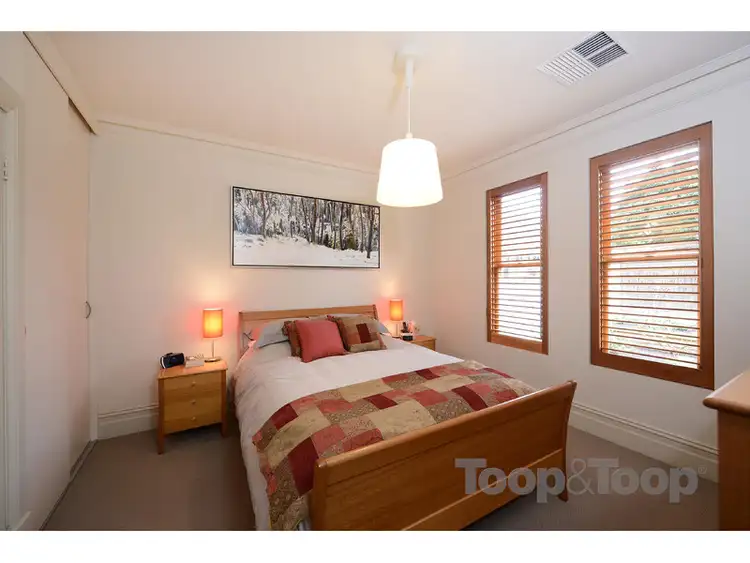
+16
Sold
44 Wattle Street, Fullarton SA 5063
Copy address
Price Undisclosed
- 3Bed
- 2Bath
- 2 Car
- 418m²
House Sold on Fri 26 Sep, 2014
What's around Wattle Street
House description
“SOLD!”
Building details
Area: 215m²
Land details
Area: 418m²
Property video
Can't inspect the property in person? See what's inside in the video tour.
Interactive media & resources
What's around Wattle Street
 View more
View more View more
View more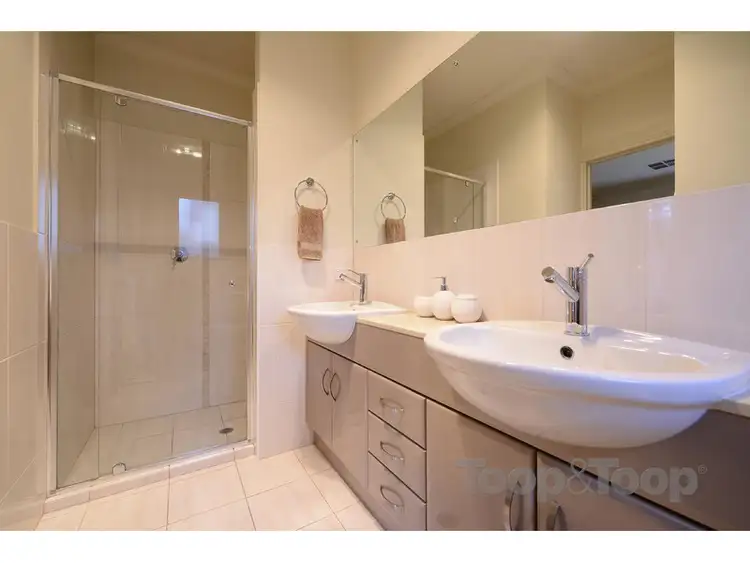 View more
View more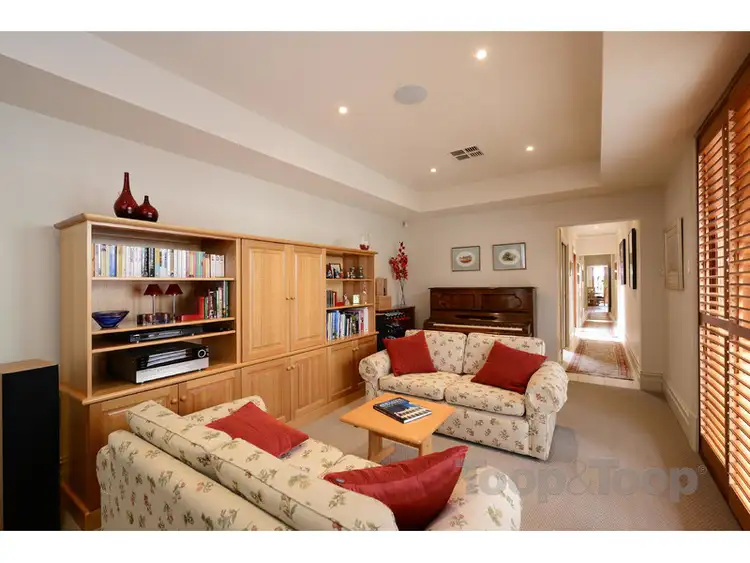 View more
View moreContact the real estate agent
Nearby schools in and around Fullarton, SA
Top reviews by locals of Fullarton, SA 5063
Discover what it's like to live in Fullarton before you inspect or move.
Discussions in Fullarton, SA
Wondering what the latest hot topics are in Fullarton, South Australia?
Similar Houses for sale in Fullarton, SA 5063
Properties for sale in nearby suburbs
Report Listing

