Lisa Longthorn is proud present this absolutely immaculate and individually designed four bedroom three bathroom home in this sought after suburb, situated within 500mtrs of the pristine waters of Burns Beach and also nestled between two beautiful parks.
This light and bright two-storey property impresses from the street front and continues to do so throughout the entire home. With very established and well maintained front gardens featuring astro turf and fruit trees, this is perfect for you to just lock and leave.
Downstairs
- Stunning portico and double entry doors.
- Spacious extended foyer with quality porcelain tiling and feature recess walls.
- Situated behind double glass doors is a separate formal living/dining area with Italian crystal chandelier, light oak timber floors with access out to the front courtyard with power point and lighting and also overlooking the sparkling in ground pool.
- The Guest or second master suite is positioned at the front of the property with its own en-suite boasting stone bench top.
- An impeccable open-plan family, meals and kitchen area is hub of the homes natural energy, where most of your casual time will be spent and also extends out to the tranquil courtyard.
- Ultra modern galley style kitchen incorporated into the light and bright design, complete with stone waterfall bench tops, triple-lacquer high-gloss cabinetry, 21 soft-closing drawers and glass overhead cupboards, LED lighting, an appliance/coffee nook, an Electrolux Induction ceramic cook top, an auto-cleaning stainless steel oven, range hood, an integrated Miele dishwasher, glass splash back, a large butler's walk-in pantry, a filtered water system with kitchen tap and fridge/freezer recess plumbed for water and ice.
- Poolside entertaining is catered for by an under roof alfresco area with non-slip tiling, kitchen cupboard with sink and stone top, TV point, a ceiling fan and LED lights, perfect for entertaining your guests all year round.
- Aqua Technics Salt Water swimming pool with an automatic pool cleaner and a pool blanket with new Fremantle stone paving to the surrounding terrace.
- European-style laundry off kitchen, with stone bench top and quality Miele appliances
- Designated paved laundry drying area with a small rear patio with herb garden and side security gate.
- Downstairs powder room which you can also access from alfresco area.
- Double extra-large garage with remote control door, extra storage area and shoppers entrance.
Upstairs
- Spacious master suite with access out to a private balcony, huge walk-in robe, generous en-suite with stone top, bath, shower and WC.
- Queen sized bedroom 3 & 4 with big walk-in robes both have access to an en-suite with shower and WC
- Carpeted upstairs open study area with access out to tiled balcony
Extras
- Engineered light Oak floorboards (formal areas) and quality New Zealand wool carpets with Dunlop gold underlay throughout
- Polished porcelain tiles throughout the kitchen, family/meals, laundry and powder rooms
- Easy-care reticulated gardens with fruit trees to front and sides
- Front feature limestone wall with aluminum decorative fencing
-Tuscan backwash feature walls
- Walk-in wine cellar/under-stair storage cupboard
- Quality internal doors, light fittings and window treatments throughout
- High ceilings to both levels
- Quality skirting and coving throughout the house
- Heaps of power points throughout
- Pilkington tinted comfort-tone glass to all western windows and sliding doors
- Monier quality roof tiles
- External decorative window ledges and banding around the house
- Marble floors and stone bench tops in all bathrooms
- Fujitsu reverse cycle air conditioner 6 zones
- Gas instant hot water system with remote control temperature
- Foxtel connection
- 4 TV points and 3 telephone points
- Stainless steel outdoor light fittings
- Solar Block-out quality blinds to all windows
- Colourbond Gutters and downpipes
- 4mm Cool and Cosy roof insulation
- Three Phase electric power
- Solar designed home achieving 6 star energy rating
- Approx 407m2 block
- Approx 352sqm of living.
- Full access to winter sun from most rooms which face either North or West producing great warmth, natural light, sunny environment and energy savings in the winter months
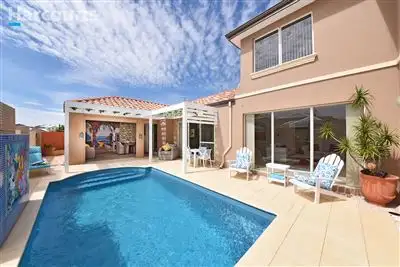
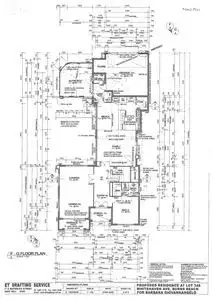
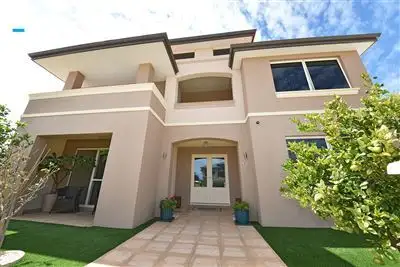
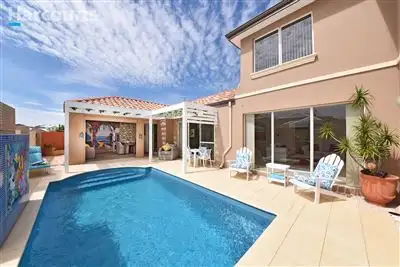


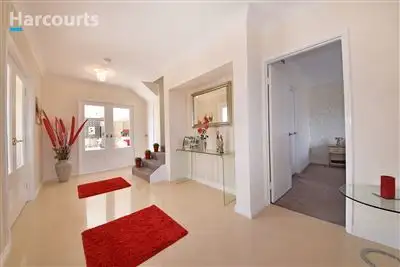
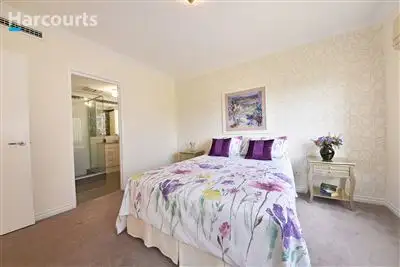
 View more
View more View more
View more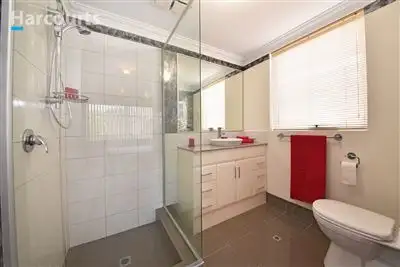 View more
View more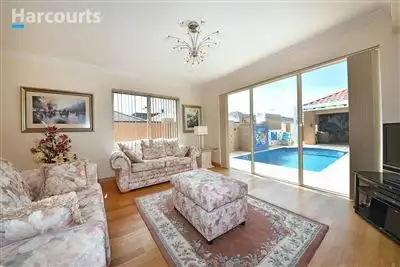 View more
View more
