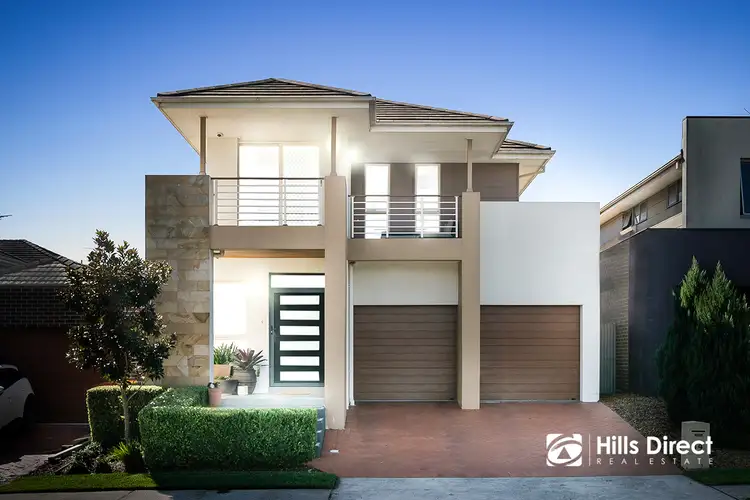Experience contemporary, low-maintenance living at its finest with 44 Widgeon Road, The Ponds – a unique and stylish family home designed to impress. Perfectly tailored for modern families, this stunning residence offers spacious interiors, guest/in-law accommodation, a dedicated study, and thoughtful design throughout. Positioned on the high side of a quiet street, within walking distance to schools, shopping centres, lush parklands and transport, this home truly ticks every box.
- From the moment you arrive, the home's striking façade commands attention, with its soaring sandstone-inspired pillar and manicured gardens offering standout street appeal
- Inside, rich floorboards guide you through the lower level, where a large open plan living and dining area invites you to relax and entertain. Sliding doors extend this space to the tiled alfresco area, providing a seamless indoor-outdoor flow ideal for gatherings with family and friends
- The heart of the home is the ultra-modern kitchen, featuring 40mm waterfall stone benchtops, a 900mm freestanding gas stove, dishwasher, integrated microwave, and a walk-in pantry – a dream for home chefs
- A convenient study nook with built-in desk sits privately at the front of the home, creating a quiet space to work or study
- Upstairs, a cozy rumpus room offers the perfect retreat for kids and teens to relax and unwind
- The master suite is a true showstopper boasting grand proportions, a private sitting area, two balconies, mirrored built-in robes, a ceiling fan, and a luxurious ensuite complete with stone vanity, shower with a niche and a rarely seen bathtub
- Three additional bedrooms ensure flexibility and are all fitted with built-in wardrobes – two located upstairs with ceiling fans, and one downstairs perfect for guests or in-laws, conveniently positioned next to the third full bathroom
- The main bathroom mirrors the ensuite's sophisticated finishes and is cleverly designed in a three-way layout, complete with a double vanity, bathtub, shower, walk-in linen closest, and private toilet for added functionality
- Outdoors, the large tiled alfresco area and surprisingly spacious backyard provide plenty of room for entertaining, while the easy-care lawns and gardens keep weekend chores to a minimum
- Additional features include ducted air conditioning, 5kW solar panels, high ceilings, alarm system, downlights, a fully renovated laundry with external access and under-stair storage, and a double automatic garage with internal and rear yard access.
Location Highlights:
- Approx. 1.6km walk to John Palmer Public School
- Approx. 2.4km walk to The Ponds High School
- Approx. 1.2km walk to Mary Immaculate Primary School
- Approx. 2.8km walk to St John Paul II Catholic College
- Approx. 1.6km to The Ponds Shopping Centre
- Approx. 1.4km walk to Stanhope Village Shopping Centre
- Approx. 3.2km to Kellyville Metro Station
- Approx. 160m to Binyang Park and The Ponds Parklands
- Approx. 1.2km walk to Paterson Reserve and Poppy's Dog Park
Stylish, functional and versatile, this beautifully appointed home offers an incredible lifestyle opportunity in the heart of The Ponds. A rare find – don't let it slip away!
*****
Disclaimer:
The above information has been gathered from sources that we believe are reliable. However, we cannot guarantee the accuracy of this information and nor do we accept responsibility for its accuracy. Any interested parties should rely on their own enquiries and judgment to determine the accuracy of this information. For inclusions refer to Contract.








 View more
View more View more
View more View more
View more View more
View more
