Poised opposite a sprawling park, this Ferryden Park townhouse stretches living spaces wide across the ground floor, reserves the upper level for quiet retreat and layers easy, low-fuss functionality into every corner - all less than 10km from the CBD.
The ground floor drops the formalities and opens up straight away, letting living, dining and kitchen spill naturally into each other, creating one big, breathable space that feels comfy from the first step in.
Anchoring it all is a kitchen with striking marble-style benchtops, stainless-steel appliances, dishwasher, bundles of storage and a breakfast bar that bridges the divide between the cook and kids finishing off their homework.
Upstairs is where the privacy kicks in. All three bedrooms parked above the action, leaving downstairs for making merry. The master bedroom knows it’s the headline act: built-in robes, workstation space and a balcony that faces the park like a front-row seat. Two more bedrooms stand ready for whatever flexible future lies ahead.
With synthetic lawn underfoot, full privacy wrapped around it, and a double carport accessed via the quiet rear laneway; the zero-fuss rear courtyard laps up the warmer months and keeps arrivals and exits secure and unnoticed.
Timber-look floors add warmth and style, a neutral colour palette ensures your art will pop and ducted reverse cycle air conditioning takes the edge off when the mercury rises or falls too far.
And you’ll never be too far from great local schools, shopping at Arndale Shopping Centre and Churchill Centre, public transport and the CBD itself, just 10km from a townhouse that puts lifestyle above all else. And that beautiful reserve on your doorstep.
Features to note:
• Spacious open-plan living, dining and kitchen zone
• Kitchen with marble-style benchtops, stainless steel appliances, dishwasher and breakfast bar
• Bundles of kitchen storage for daily functionality
• Three upstairs bedrooms for private retreat
• Master bedroom with built-in robes, workstation space and private balcony overlooking parklands
• Timber-look flooring for warmth and low-maintenance style
• Neutral colour palette throughout
• Ducted reverse cycle air-conditioning for year-round comfort
• Low-maintenance courtyard with synthetic lawn
• Security system with 4 cameras
• Double carport with private rear laneway access
• Light-filled interiors with easy, breathable flow
Location:
• Positioned directly opposite expansive parklands and reserve
• Short drive to Arndale Shopping Centre and Churchill Centre shopping precinct
• Close proximity to a range of local schools
• Easy access to public transport routes
• Only 10km from Adelaide’s CBD
• Quick access to beaches, green spaces, playgrounds and sporting clubs
• Quiet, community-focused Ferryden Park pocket
• Close to St Clair Recreation Centre and The Parks Recreation and Sports Centre
For more information:
• Please contact the selling agents directly: Vincent Doran on 0466 229 880 or Ali Hussain on 0428 550 442. Both Vincent and Ali proudly represent Crawford Doran Pty Ltd and welcome any enquiry on this exciting property listing.
Disclaimer:
• While we have made every effort to ensure the accuracy and completeness of the information presented in our marketing materials, we cannot guarantee the accuracy of information provided by our vendors. Accordingly, Crawford Doran Pty Ltd disclaims any statements, representations, or warranties regarding the accuracy of this information and assumes no legal liability in this regard. We encourage interested parties to conduct their own due diligence when considering the purchase of any property. Please note that all photographs, maps, and images are for marketing purposes only, and should be used only as a guide.
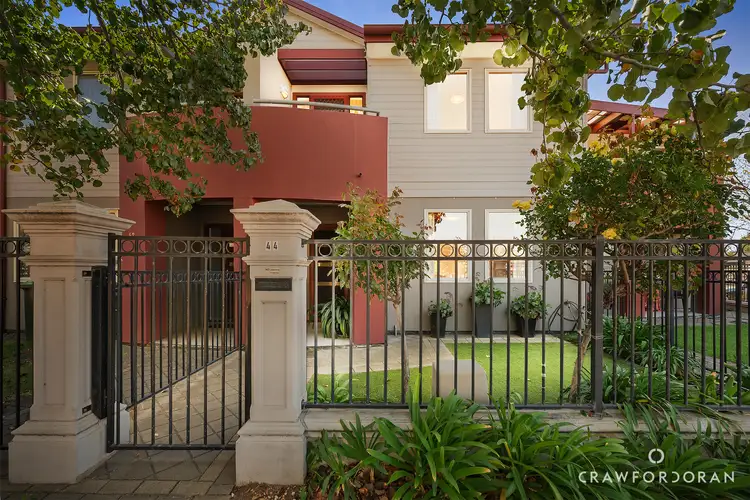
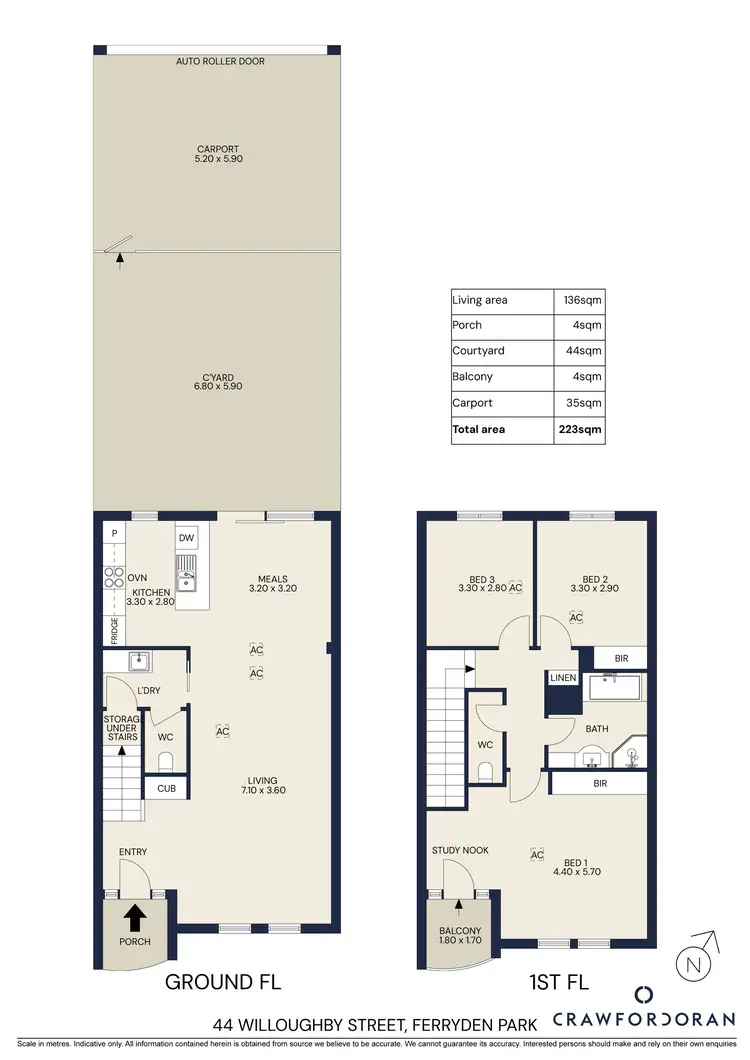
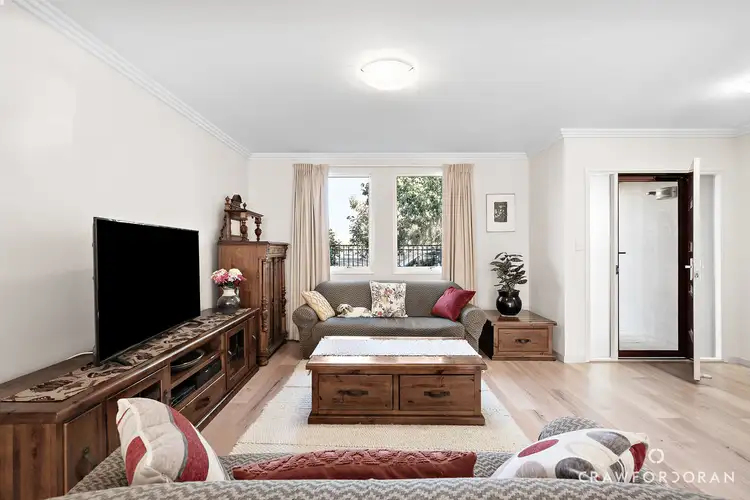
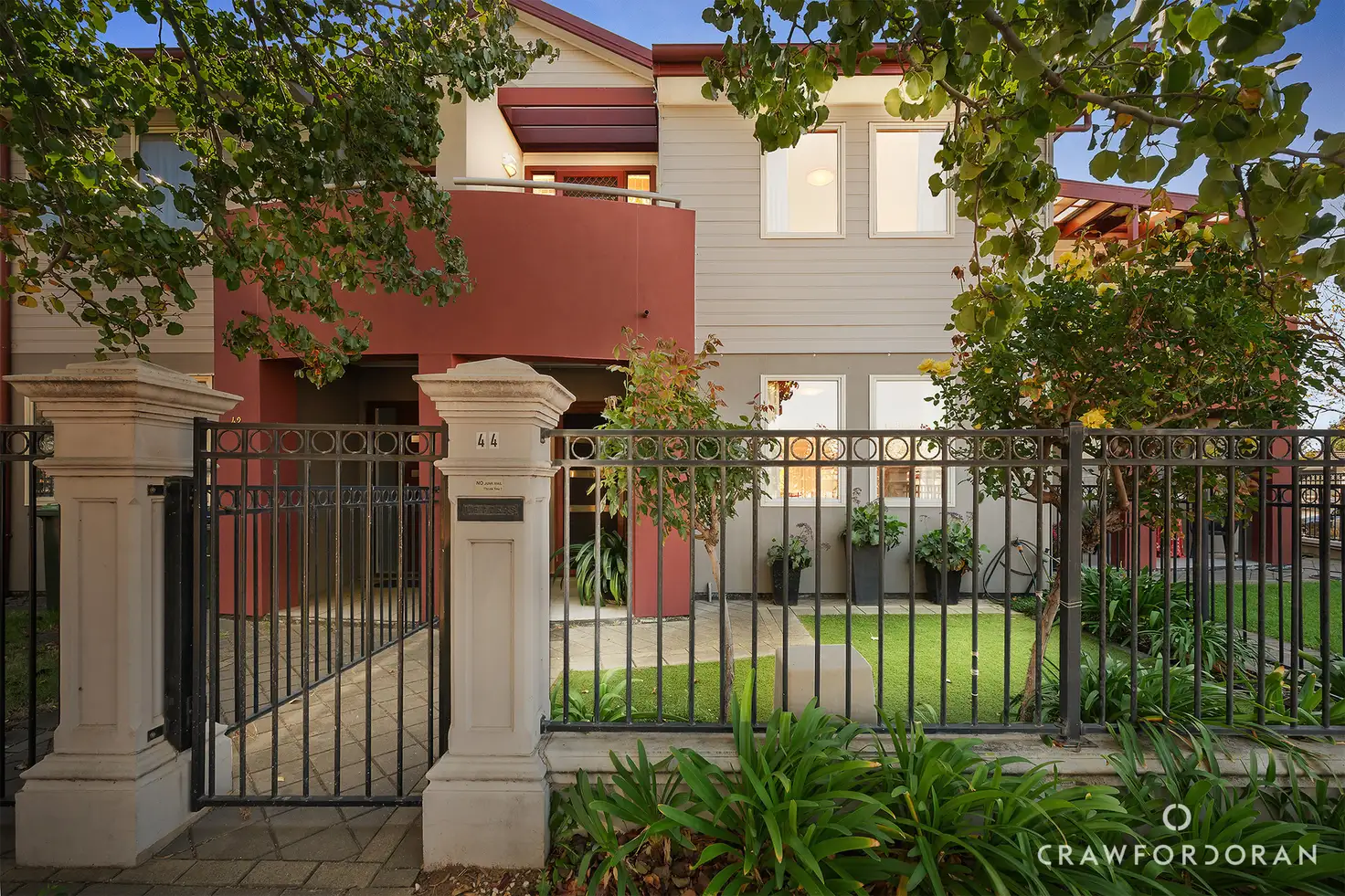


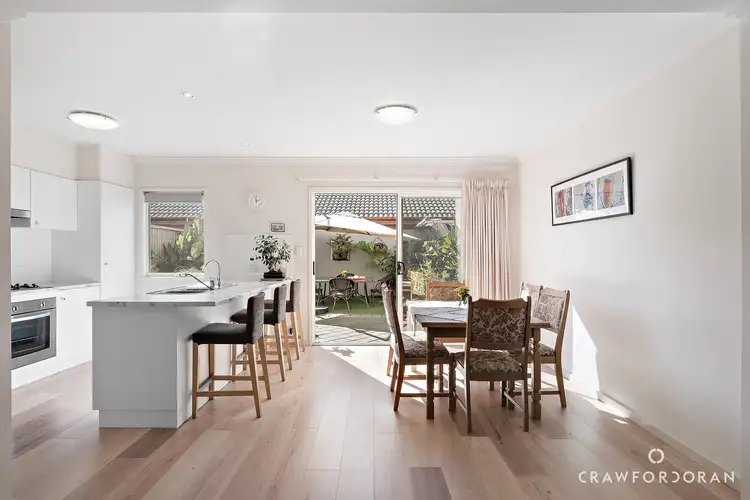
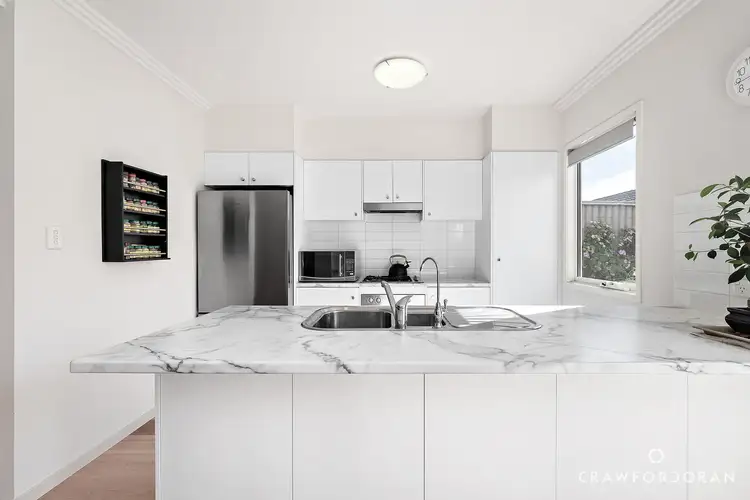
 View more
View more View more
View more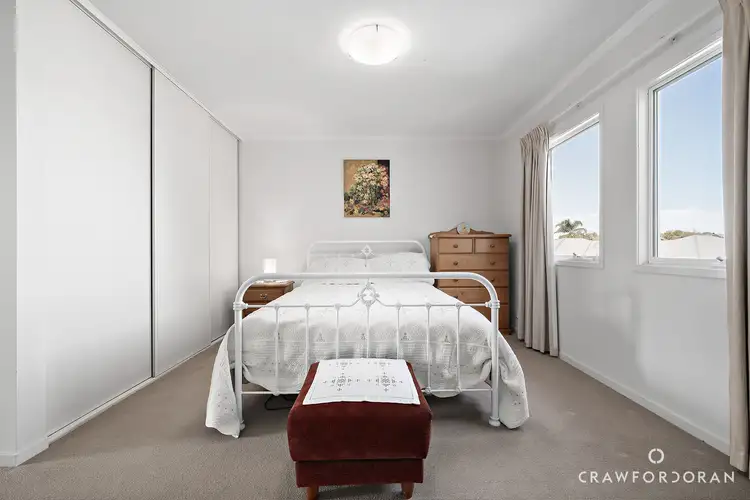 View more
View more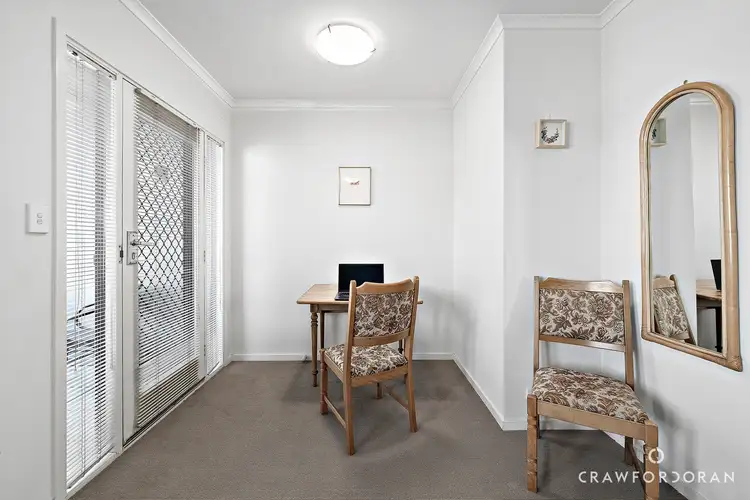 View more
View more
