Price Undisclosed
0 Bed • 0 Bath • 0 Car
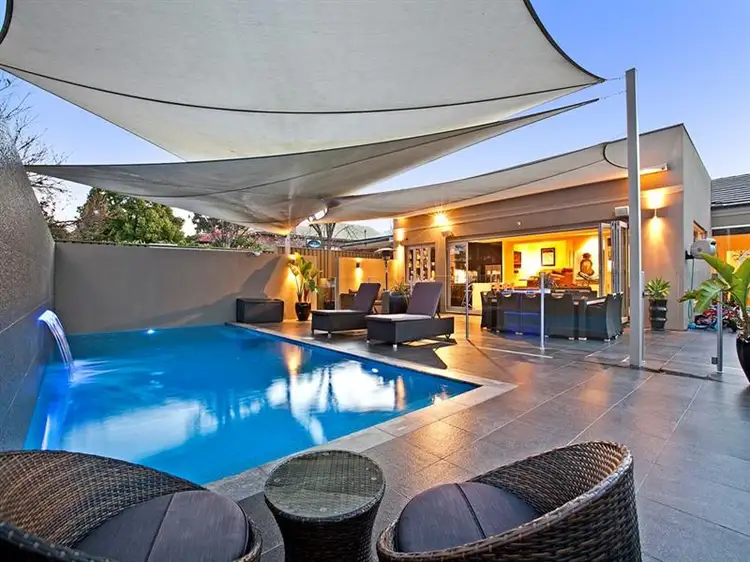

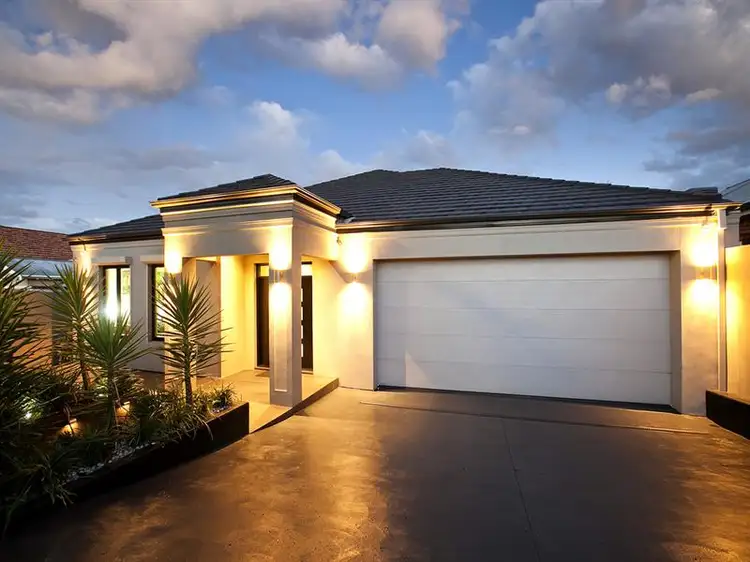
+8
Sold
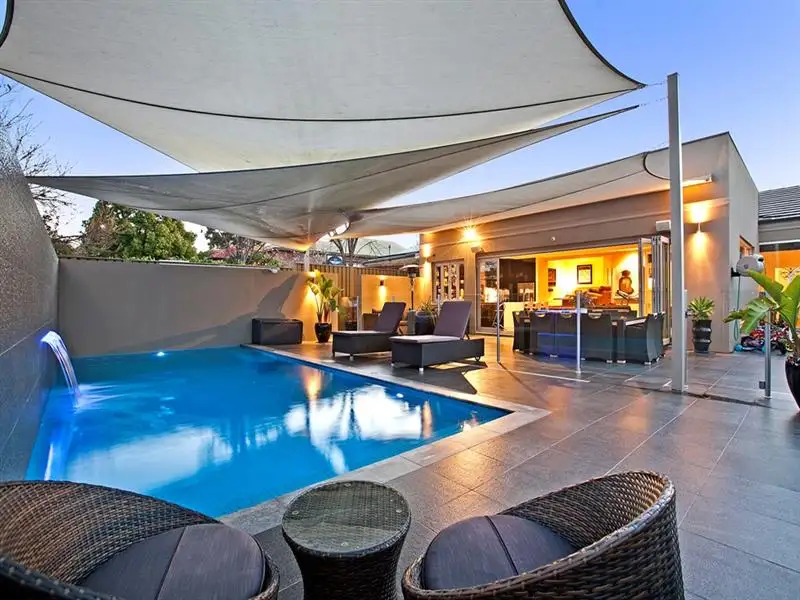


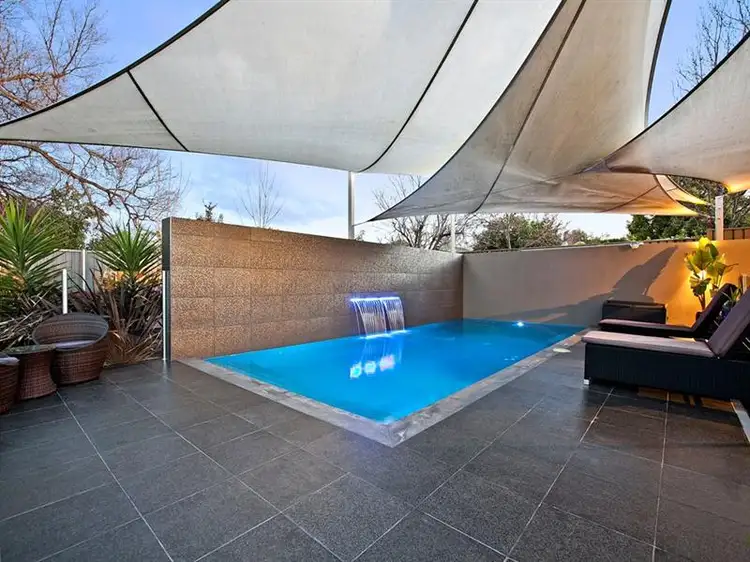
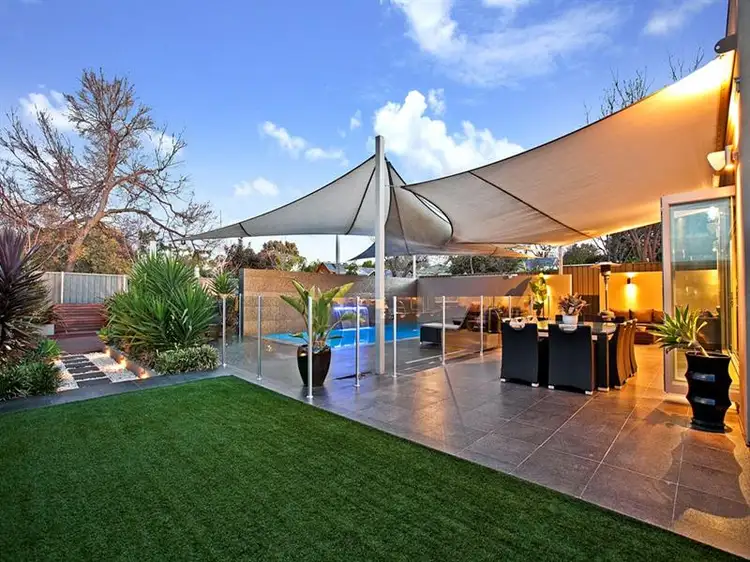
+6
Sold
44 Wilsden St, Walkerville SA
Copy address
Price Undisclosed
- 0Bed
- 0Bath
- 0 Car
House Sold
What's around Wilsden St
House description
“Sassy contemporary style starring the ultimate in seamless indoor-outdoor entertaining”
Interactive media & resources
What's around Wilsden St
 View more
View more View more
View more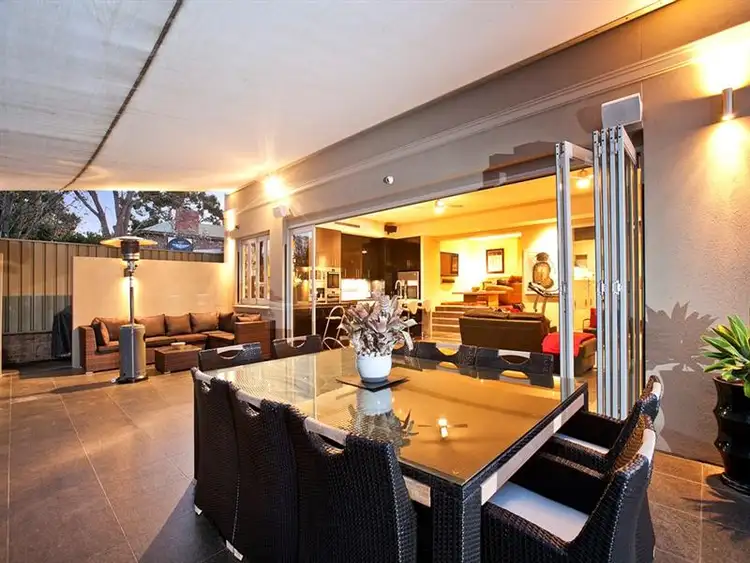 View more
View more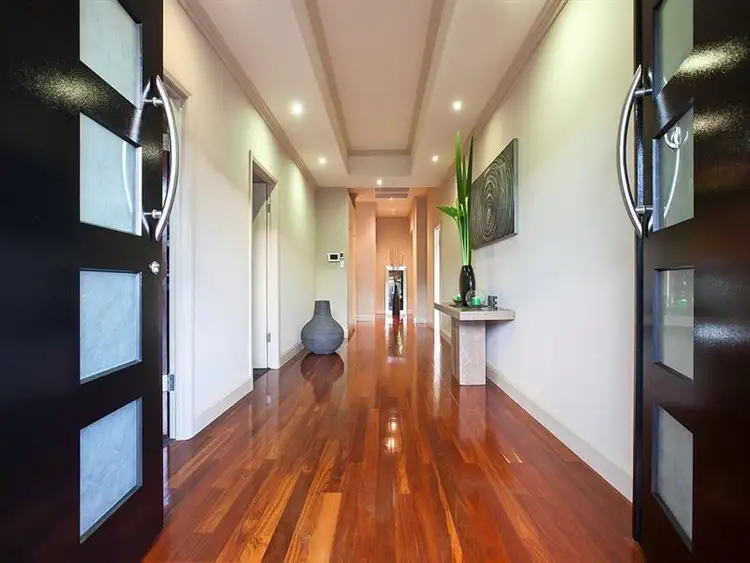 View more
View moreContact the real estate agent

Peter Kiritsis
Ray White Woodville
0Not yet rated
Send an enquiry
This property has been sold
But you can still contact the agent44 Wilsden St, Walkerville SA
Nearby schools in and around Walkerville, SA
Top reviews by locals of Walkerville, SA null
Discover what it's like to live in Walkerville before you inspect or move.
Discussions in Walkerville, SA
Wondering what the latest hot topics are in Walkerville, South Australia?
Similar Houses for sale in Walkerville, SA null
Properties for sale in nearby suburbs
Report Listing
