Price Undisclosed
4 Bed • 2 Bath • 4 Car
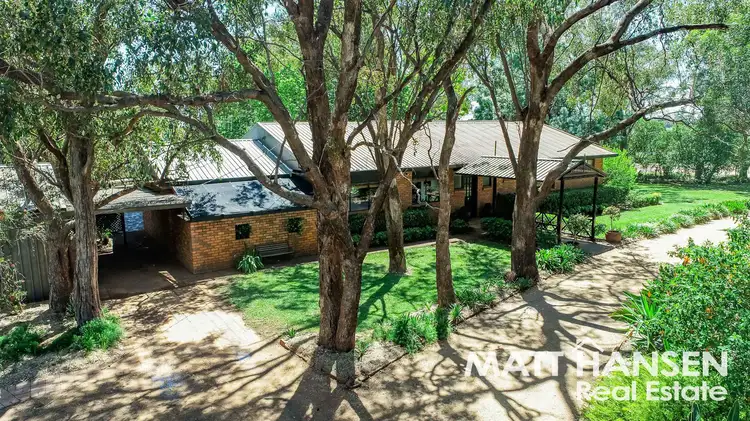
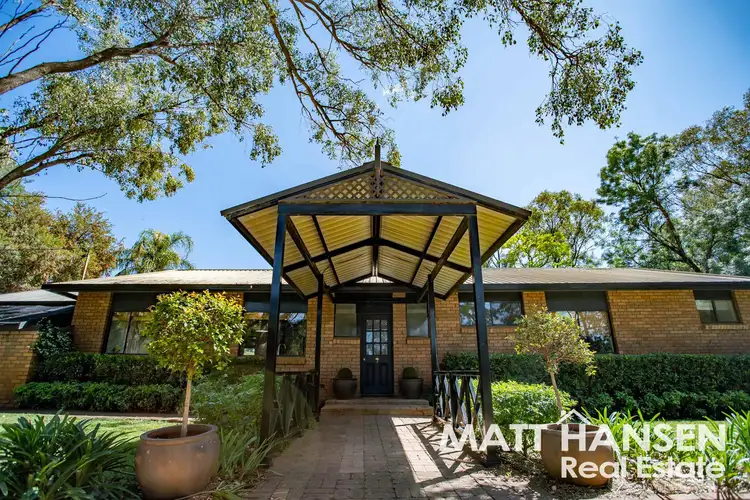
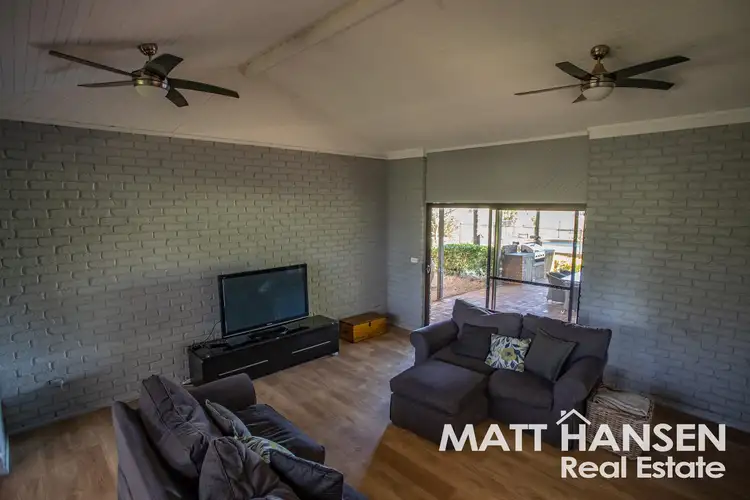
+15
Sold
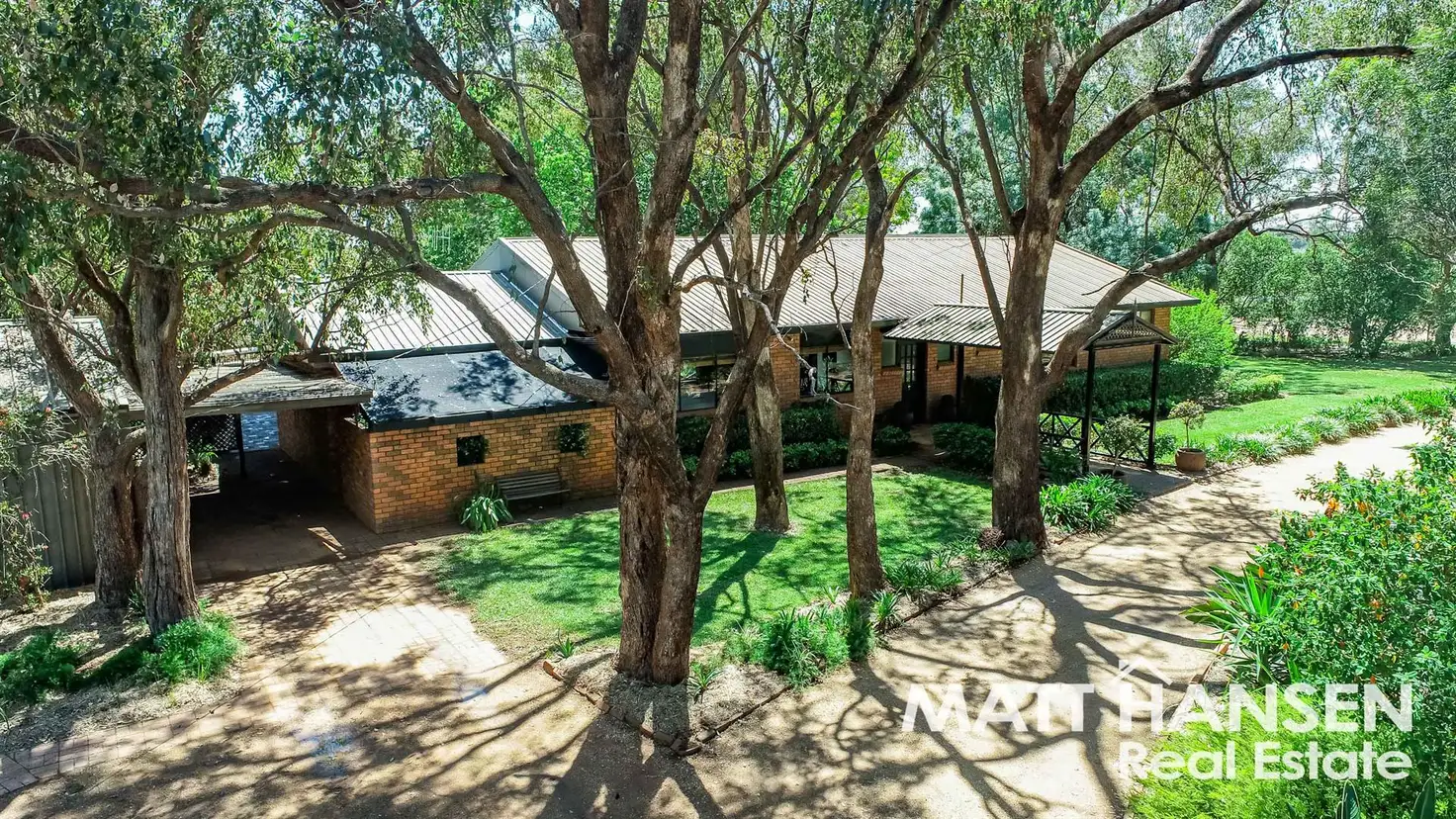


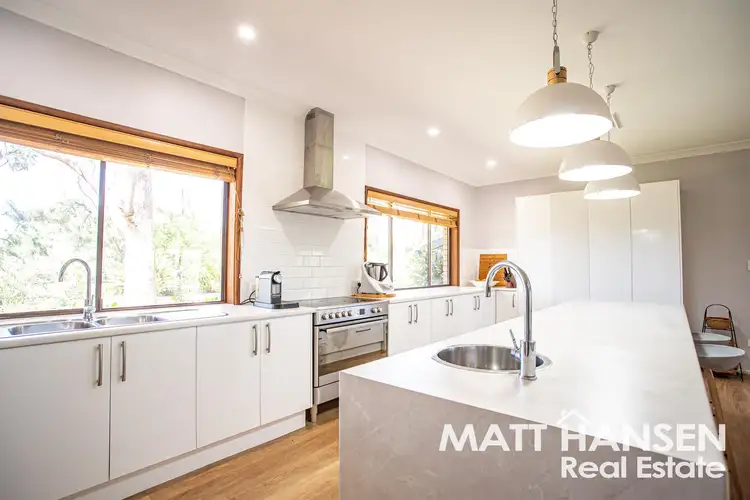
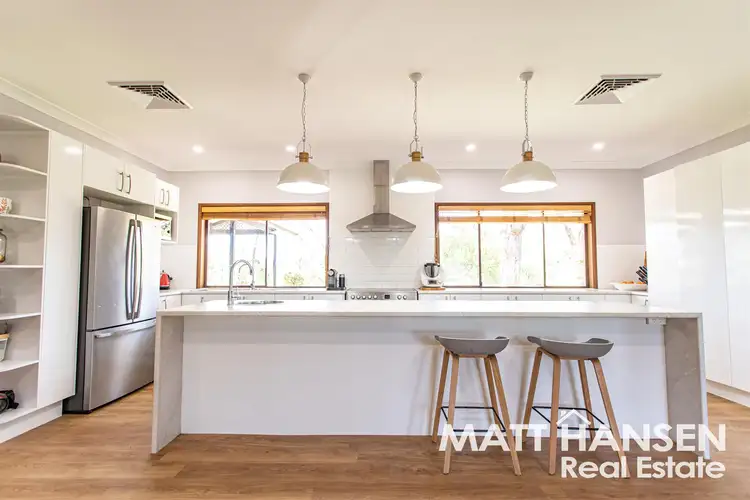
+13
Sold
44 Wingfield Road, Narromine NSW 2821
Copy address
Price Undisclosed
- 4Bed
- 2Bath
- 4 Car
Rural Property Sold on Wed 24 Feb, 2021
What's around Wingfield Road
Rural Property description
“The country lifestyle”
Municipality
NarromineProperty video
Can't inspect the property in person? See what's inside in the video tour.
What's around Wingfield Road
 View more
View more View more
View more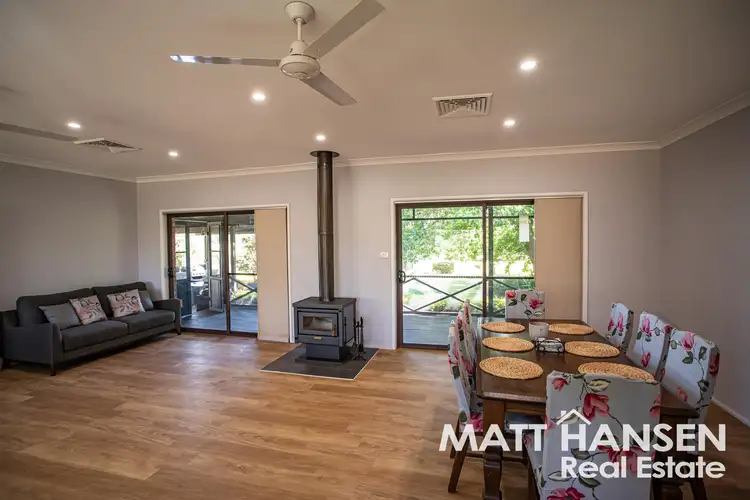 View more
View more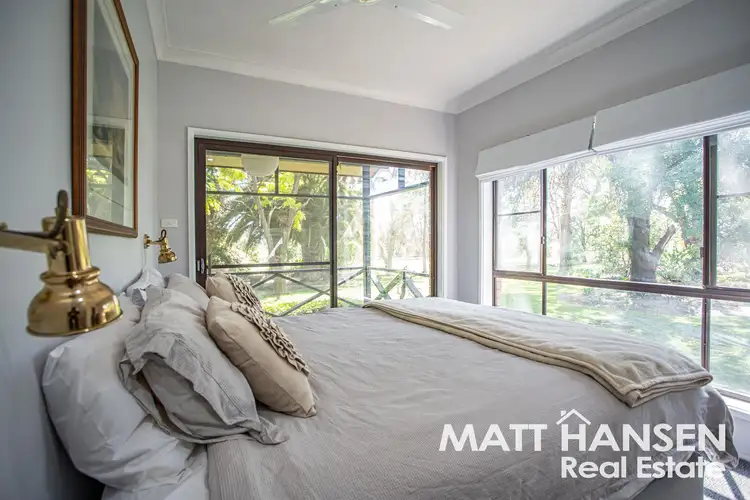 View more
View moreContact the real estate agent

Matt Barnhill
Matt Hansen Real Estate
0Not yet rated
Send an enquiry
This property has been sold
But you can still contact the agent44 Wingfield Road, Narromine NSW 2821
Nearby schools in and around Narromine, NSW
Top reviews by locals of Narromine, NSW 2821
Discover what it's like to live in Narromine before you inspect or move.
Discussions in Narromine, NSW
Wondering what the latest hot topics are in Narromine, New South Wales?
Similar Rural Properties for sale in Narromine, NSW 2821
Properties for sale in nearby suburbs
Report Listing
