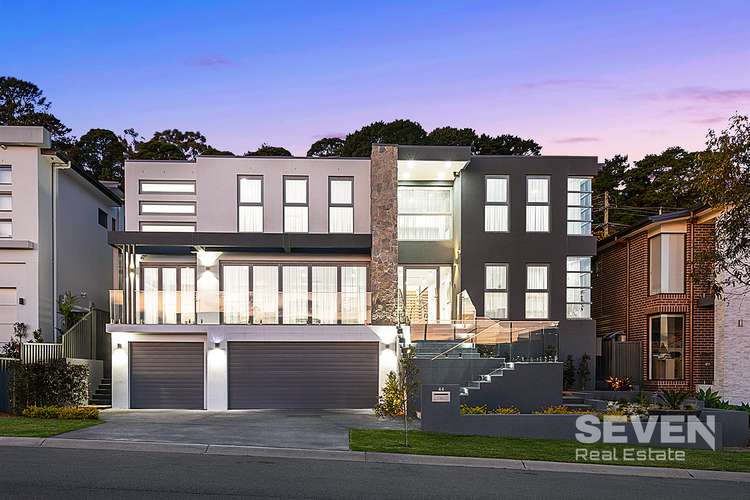Contact Agent
5 Bed • 5 Bath • 3 Car
New








44 Womurrung Avenue, Castle Hill NSW 2154
Contact Agent
- 5Bed
- 5Bath
- 3 Car
House for sale
Home loan calculator
The monthly estimated repayment is calculated based on:
Listed display price: the price that the agent(s) want displayed on their listed property. If a range, the lowest value will be ultised
Suburb median listed price: the middle value of listed prices for all listings currently for sale in that same suburb
National median listed price: the middle value of listed prices for all listings currently for sale nationally
Note: The median price is just a guide and may not reflect the value of this property.
What's around Womurrung Avenue

House description
“Step Into Luxury”
Seven Real Estate is proud to present 44 Womurrung Avenue - the absolute pinnacle of elegance and luxury in a quiet pocket of Castle Hill. With unparalleled views of the Hills District and bathed in sunshine and natural beauty, this brand-new home is ready for you today.
Situated on the high side of the street, the architectural designed home boasts an indulgently large footprint and a host of gorgeous, picture-perfect features right from the first glance. Entering the property, you will fall in love with the natural stone feature facade that seamlessly blends into the wide entrance hall. Unique in design and construction, the property opens into a gallery-style central space, with double-height windows overlooking a curated courtyard area. The translucent balustrade and floating timber stairs are minimalist and echo the oak and glass accents utilised throughout.
No property would be complete without somewhere to relax at the end of a long day, and this home delivers on that promise. The formal lounge and cocktail-style bar area have a full width opening over the front patio with views all the way to the picturesque Blue Mountains. Or, if you would prefer to relax in front of the natural gas marble fireplace, it is as easy as the touch of a button in the gorgeously appointed family room. Small details have not been overlooked, with a combination of recessed curtain rails, electric blinds and plantation stutters throughout.
The property already has video CCTV and security installed, monitored from the front study room, with beautiful built-in desk space and wrap-around windows for ample natural light. A versatile theatre room is perfect for relaxing movie nights at home, with a wall hung media unit and projector system already set up ready to go. Wired for sound, the built-in speaker system extends to the kitchen and outdoor alfresco.
The kitchen has the distinction of being both beautiful and functional, with premium Bosch and Fisher and Paykel appliances, including gas stove, 900mm oven, 614L French door fridge, integrated dishwasher and microwave. 40mm stone waterfall benchtops and mirrored splashback create that quiet touch of elegance. Tucked away is the butler's pantry with separate sink and dual wall oven, as well as ample built-in storage.
Stepping out to the back alfresco entertaining area, you will find a built-in Beefmaster BBQ and drinks fridge, ideal for the home entertainer. An in-ground mosaic tiled pool stars as the defining feature of the manicured back garden, with full travertine tile surround and a matching retaining wall echoing the front entrance feature.
Upstairs, plush charcoal carpet has been installed throughout all the five bedrooms, creating a striking contrast throughout. Each of the five bedrooms have unique storage built-in, including a blend of standard and walk-in wardrobe options. Bedrooms two and four also have their own shower ensuites, making them an ideal choice for older kids who need their own space.
The bathrooms are beautifully appointed thought out with a mix of elegant large-format and mosaic tiles. All of the fixtures are wall hung, and the fixed shower screens are fully frameless for a near-invisible look. The free-standing bathtub in the master ensuite and main bathroom are equipped with proper floor mounted tap wear, all in mirror finish.
The master bedroom is the epitome of a quiet haven, with large proportions and attached retreat or dressing area. The walk-in robe is a perfect example of no expense spared, with unique curated design and full-length mirrors. An adjacent ensuite makes getting ready in the mornings a breeze.
A full three-bay garage is on the ground floor with automatic access. Storage options are many and varied, with a under-stairs space as you leave the garage and a walk-in mud room on the main level. A large, practical laundry with under-bench Bosch washer and dryer installed also provides access from the pool area to the downstairs bathroom and shower. Zoned ducted air conditioning, LED lights, central ducted vacuum system, in-wall toilet system and solar panels already installed.
This property is one not to be missed for the discerning buyer. Ready to move in and make your own. Contact Kenny Ling on 0452 487 777 to arrange a private inspection.
Distances (apx.):
Oakhill College – 500m
Castle Hill Heritage Park Reserve – 550m
Castle Towers and Metro – 2.3km
Castle Hill Public School – 2.9km
Dural Town Central – 5.5km
Disclaimer:
Whilst all details have been carefully prepared and are believed to be correct, potential clients should undertake their own investigation. No liability for negligence or otherwise is assumed by Seven Real Estate for the information contained within.
Property features
Air Conditioning
Alarm System
Ensuites: 3
Living Areas: 3
In-Ground Pool
Secure Parking
Study
Toilets: 5
Other features
isANewConstructionProperty video
Can't inspect the property in person? See what's inside in the video tour.
What's around Womurrung Avenue

Inspection times
 View more
View more View more
View more View more
View more View more
View more