$530,000
3 Bed • 2 Bath • 1 Car • 647m²
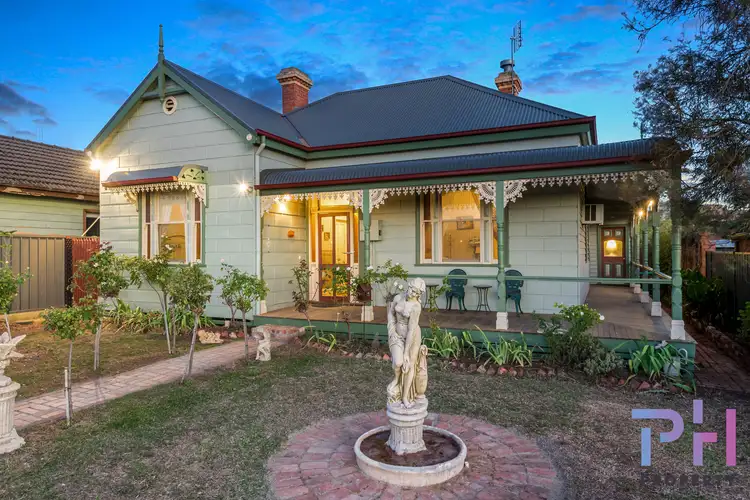
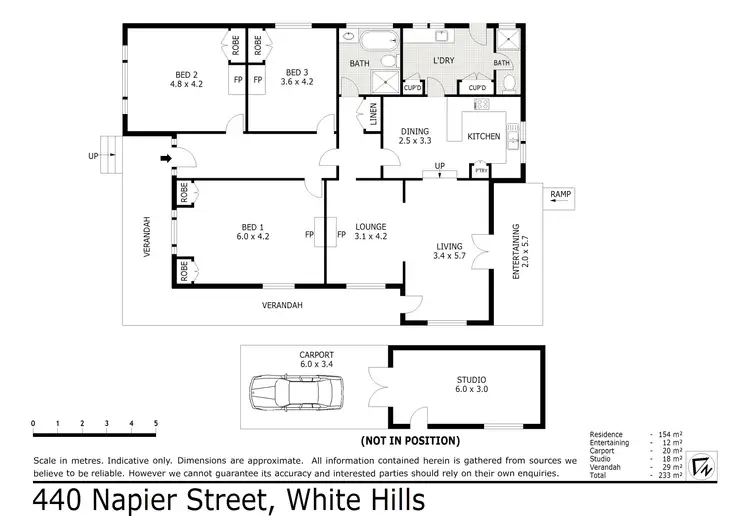
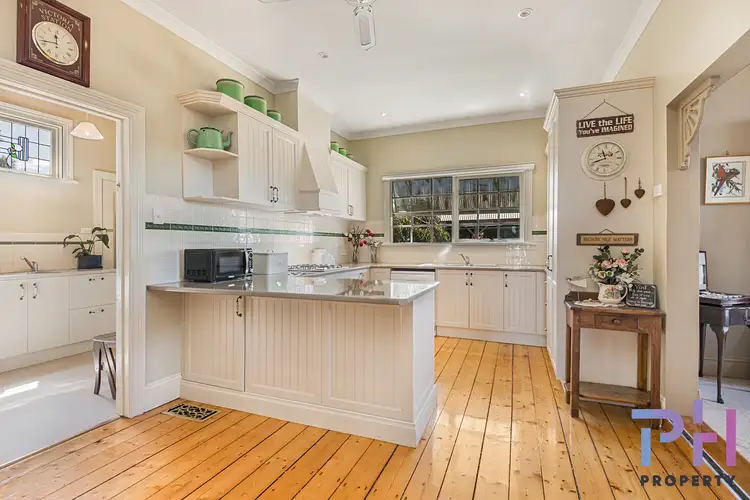
+10
Sold



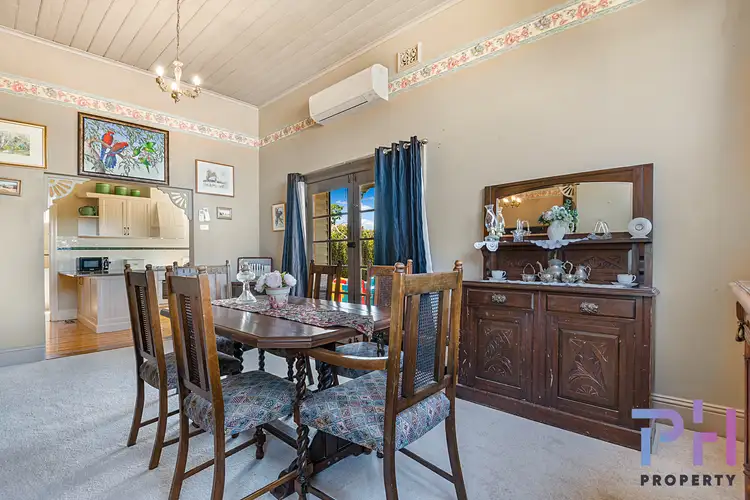
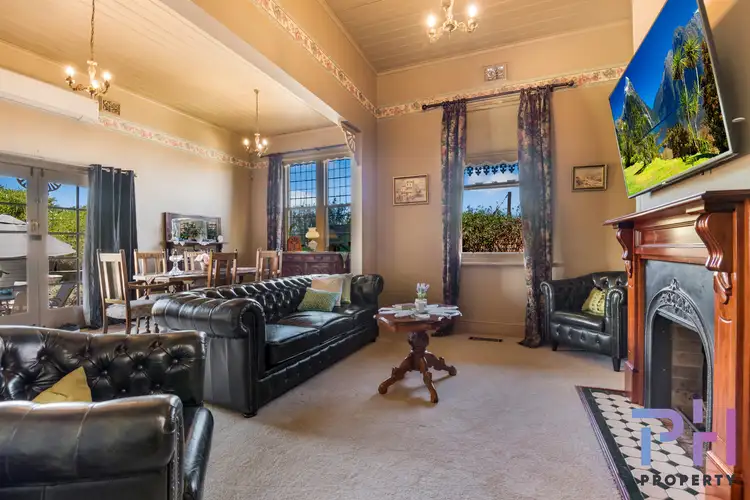
+8
Sold
440 Napier Street, White Hills VIC 3550
Copy address
$530,000
What's around Napier Street
House description
“OOZING CHARACTER ON CITY FRINGE”
Property features
Other features
Close to Schools, Close to Shops, Close to TransportBuilding details
Area: 165m²
Land details
Area: 647m²
Documents
Statement of Information: View
Property video
Can't inspect the property in person? See what's inside in the video tour.
Interactive media & resources
What's around Napier Street
 View more
View more View more
View more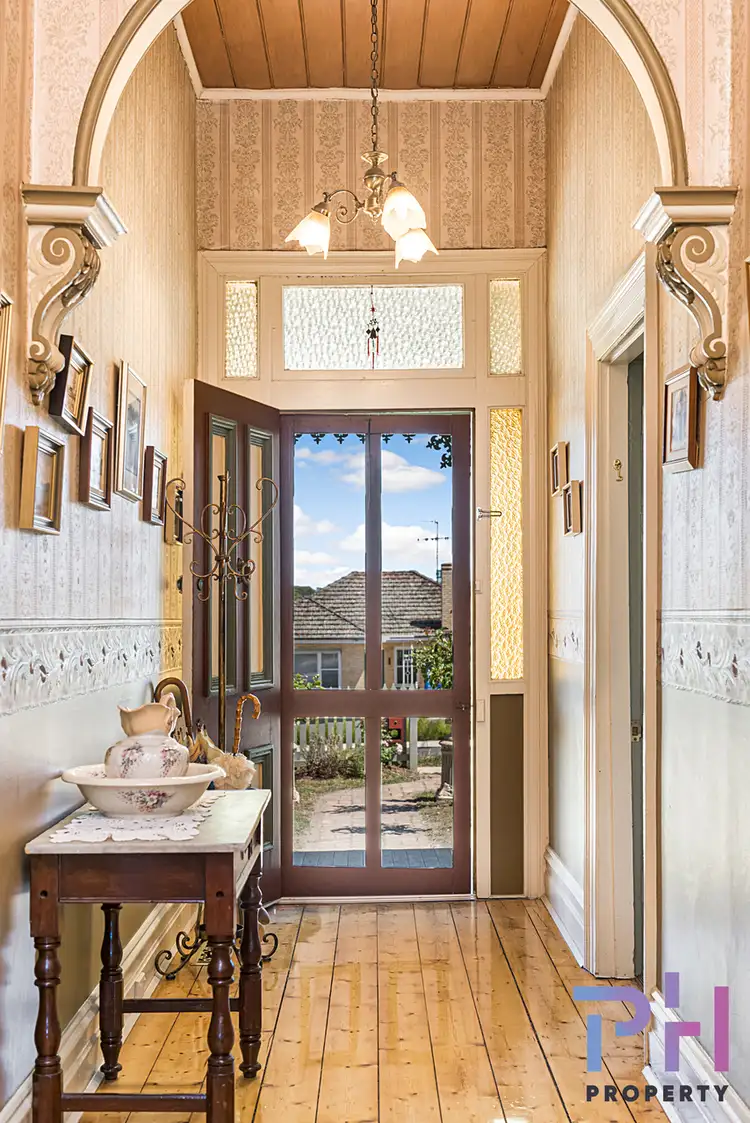 View more
View more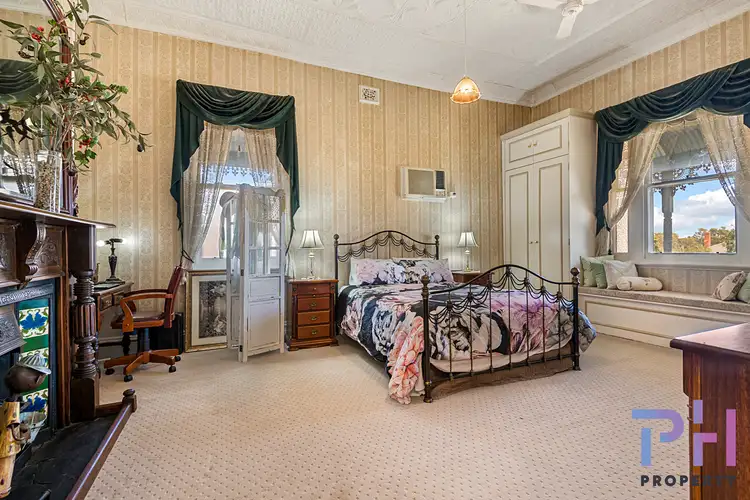 View more
View moreContact the real estate agent

Simon Dean
PH Property
0Not yet rated
Send an enquiry
This property has been sold
But you can still contact the agent440 Napier Street, White Hills VIC 3550
Nearby schools in and around White Hills, VIC
Top reviews by locals of White Hills, VIC 3550
Discover what it's like to live in White Hills before you inspect or move.
Discussions in White Hills, VIC
Wondering what the latest hot topics are in White Hills, Victoria?
Similar Houses for sale in White Hills, VIC 3550
Properties for sale in nearby suburbs
Report Listing
