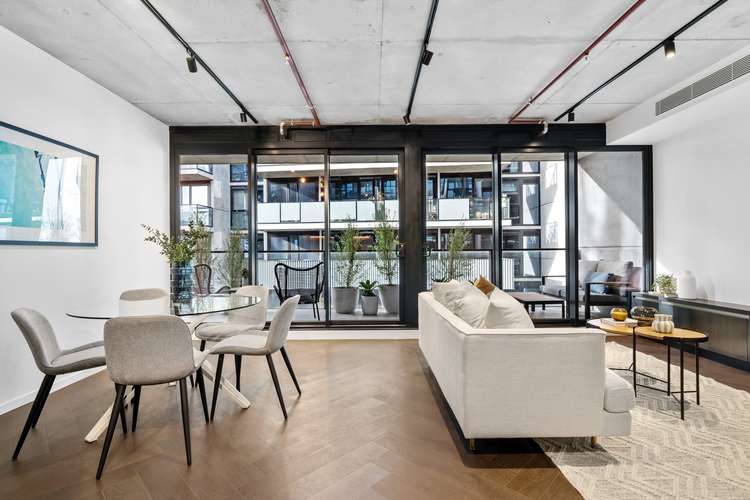For Sale: $1,100,000 to $1,200,000
3 Bed • 2 Bath • 1 Car • 144m²
New








4403/04/25 Wominjeka Walk, West Melbourne VIC 3003
For Sale: $1,100,000 to $1,200,000
Home loan calculator
The monthly estimated repayment is calculated based on:
Listed display price: the price that the agent(s) want displayed on their listed property. If a range, the lowest value will be ultised
Suburb median listed price: the middle value of listed prices for all listings currently for sale in that same suburb
National median listed price: the middle value of listed prices for all listings currently for sale nationally
Note: The median price is just a guide and may not reflect the value of this property.
What's around Wominjeka Walk
Apartment description
“Industrial-Style 3 Bedroom Apartment by Six Degrees Architects”
An expansive 144 sqm!
Located in 'The Foundry' building, Apartment 403 features carefully-crafted interiors by the highly acclaimed Six Degrees Architects and pays homage to West Melbourne’s industrial past. With gun metal finishes, polished concrete ceilings, a spacious kitchen with a stone benchtop and splashback, quality appliances and ample storage, there is an exceptional level of detail present in this warehouse-inspired home.
All three bedrooms exude modern comfort with floor-to-ceiling windows and built-in wardrobes, the primary bedroom with its own generous Ensuite bathroom featuring mosaic tiling, soft lighting and a rain shower.
With plenty of natural light flowing inwards from floor-ceiling sliding doors, the living area also features a custom entertainment unit and in-built wall shelving. Heading outside, enjoy a sunset drink and the company of friends on your large balcony.
Timber herringbone parquetry runs throughout the apartment, including in all three bedrooms. Heating and cooling is ducted via discreet linear vents into the living zones and bedrooms.
This apartment also comes with a secure basement car space and a spacious storage cage.
Residents have exclusive access to a 25 meter lap pool and spa, with resident gardens, BBQ facilities and outdoor dining also on offer.
Also exclusively for residents is a private cinema where you can enjoy your favourite films with your guests, after dining in the resident’s private dining room. A convenient dog wash area, secure basement car parking and Tesla Car Charging Stations make living at West End a breeze.
Ideally positioned on the cusp of the CBD, it is close to Queen Victoria Market, just north of Docklands and superbly located only one block from the city’s free tram zone and Southern Cross & North Melbourne train stations. Nearby is a long list of enviable amenity being only a stone’s throw from everything Melbourne’s city centre has to offer.
It brings a wealth of convenience not only to the West End residents but to the wider West Melbourne community. A full-line Foodworks supermarket on-site means you won’t have to leave home for the weekly shop and it’s extremely convenient to duck downstairs for anything you forgot. There is also an Anytime Fitness gym right here at West End, open 24/7, making sure you won’t ever have to miss a workout.
Contact John to arrange an inspection on 0413 561 225.
Property features
Air Conditioning
Balcony
Built-in Robes
Dishwasher
Ducted Cooling
Ducted Heating
Floorboards
Fully Fenced
Intercom
Outdoor Entertaining
In-Ground Pool
Remote Garage
Secure Parking
Other features
{"order":"", "storage":"", "level":"4"}Building details
Land details
Documents
What's around Wominjeka Walk
Inspection times
 View more
View more View more
View more View more
View more View more
View more