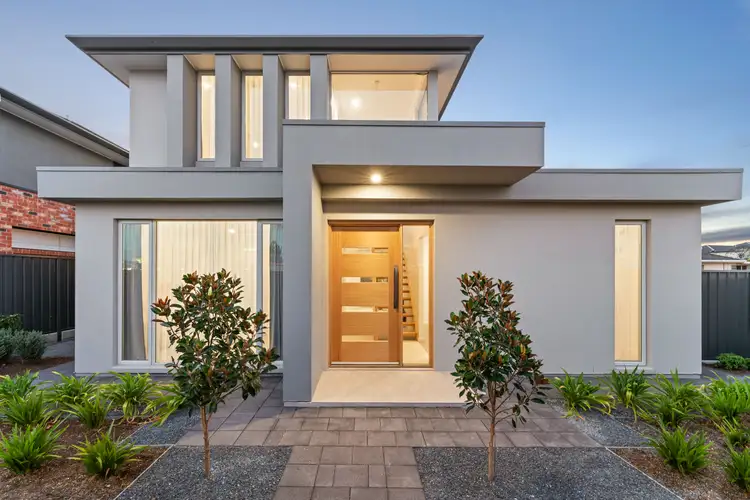Discover the epitome of contemporary living at 442 Tapleys Hill Road, Fulham Gardens. This immaculate brand new double-storey residence embodies the essence of modern design, harmonizing style, comfort, and functionality seamlessly. With an impressive array of cutting-edge features and a prime location, this property is poised to inspire.
Step into a space that exudes luxury from the moment you enter. The open-plan layout floods the area with natural light, seamlessly merging the kitchen, dining, and lounge spaces. The kitchen, a culinary masterpiece, features expansive counter space, sleek Caesarstone benchtops, and a convenient butler's pantry, perfectly balancing form, and function.
Designed for convenience, this four-bedroom home offers a serene retreat in the form of the downstairs master suite adorned with a lavish walk-in robe and an ensuite boasting a freestanding bathtub. Bedrooms 2, 3 and 4 also feature built-in robes, ensuring ample storage solutions. The upper level further boasts a retreat room, ideal for a growing family.
Entertainment is elevated with a dedicated home theatre room, adaptable as a formal lounge, and a picturesque outdoor alfresco area, perfect for relaxation or hosting memorable gatherings.
Key Features:
Brand-new construction
Abundant natural light in open-plan living areas
Generous 2.7m high ceilings throughout
Year-round comfort with ducted reverse cycle air-conditioning
Low-maintenance living
Automatic irrigation system
Elegant Staircase
Quality Curtains and blinds throughout
Inviting alfresco area for outdoor enjoyment
Well-appointed kitchen with butler's pantry
SMEG appliances
Luxurious floor-to-ceiling tiles in ensuite and bathroom
Stylish porcelain tiles downstairs
Carpet in all bedrooms
Ample storage options
Picturesque views from the master bedroom
6.6kW solar system
Double garage with auto panel door from side street
This home is equipped with smart technology, ensuring modern convenience and efficiency. A security alarm system provides peace of mind, while ducted reverse cycle air-conditioning keeps you comfortable year-round. The property also features specially glazed windows in the master bedroom, enhancing energy efficiency and reducing noise.
Located in Fulham Gardens, this property offers the perfect balance between suburban tranquillity and urban convenience. Fulham Gardens Shopping Centre is just across the road, with the beautiful Collins Reserve and Sunningdale Reserve only a stone throws away. Many other amenities are nearby, including schools, the vet, local hospital and of course Henley Beach.
Don't miss the opportunity to own this exceptional home. Embrace a lifestyle of comfort, style, and modern convenience. Contact us today for more information and make this stunning property your new home.
While we have made every possible effort to ensure that the information provided is accurate, Ray White Hillcrest accepts no liability for any inaccuracies or exclusions (including but not limited to a property's land size, floor plans and size, overall condition). We recommend that if you are interested, to make your own inquiries and obtain your own legal advice where necessary.
RLA: 319212








 View more
View more View more
View more View more
View more View more
View more
