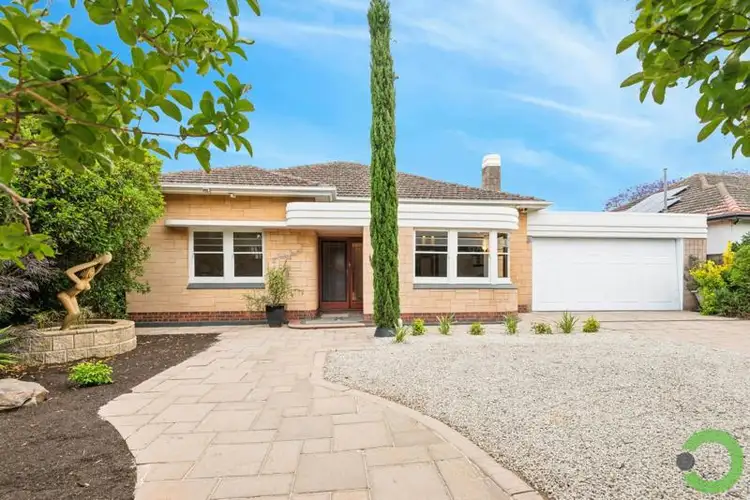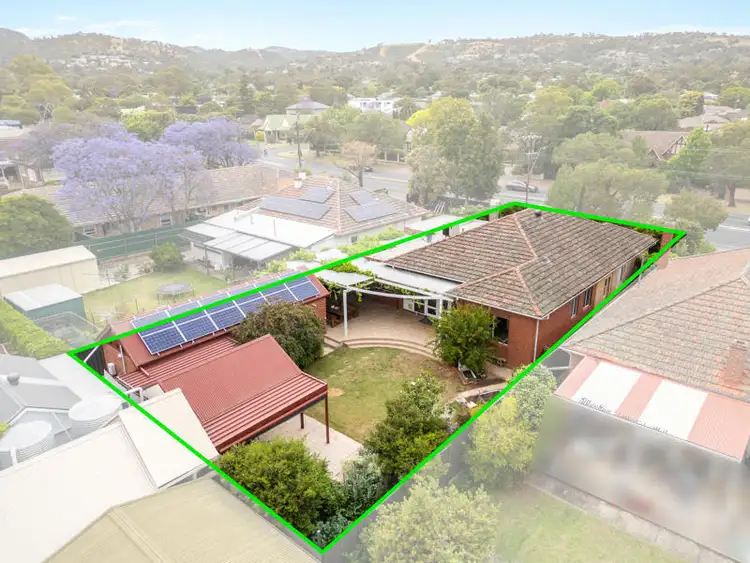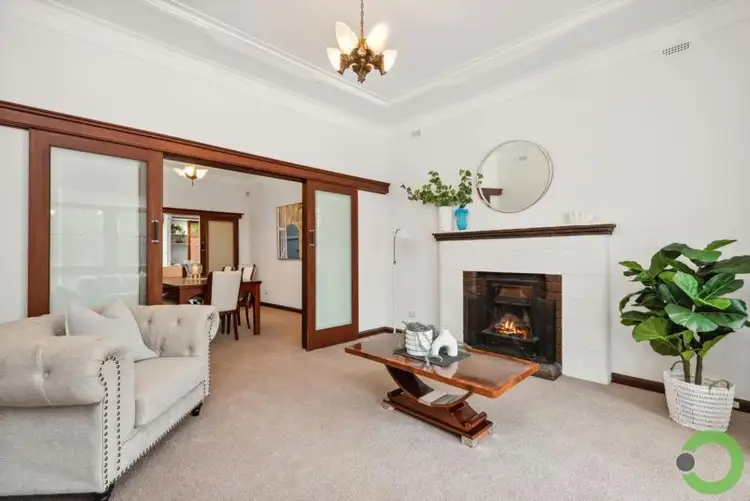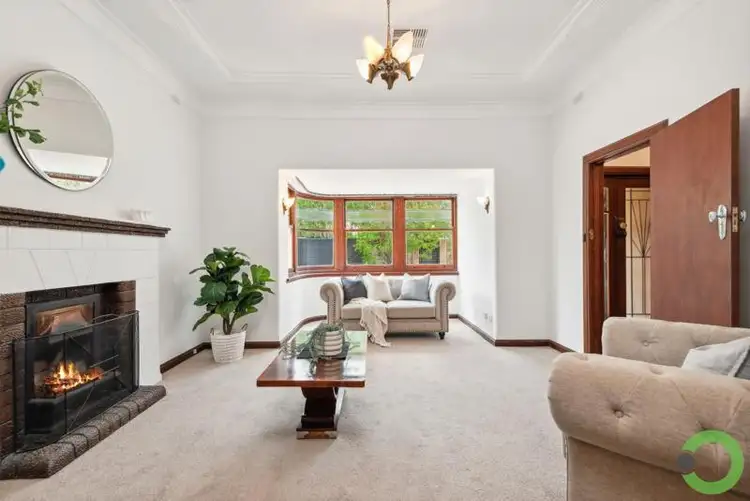Price Range: $1,580,000 > $1,735,000
3 bed + study + studio-flat / 3 bath / 3 living / 3 + car
This great home is the complete package. It was built in 1945 for one family and has been an adored home for two generations - and when you love where you live, you don't move.
The location speaks for itself, while the position is equidistant to the city and an easy drive to Greenhill Recreation Park, Waterfall Gully and our sensational Adelaide Hills! Imagine weekends at home - let go of the hustle for a moment, and retreat to nature. And for the growing family, this wonderful address is also zoned for Morialta Secondary College. Oh'- what a place to Live!
This fine home is tucked away behind a high masonry wall with remote gated entry, and lives on a glorious 835sqm allotment with excellent off-street parking and a perfect north facing backyard environment. Aluminium gates provide secure entry to a double-garage where there is internal entry to your home, and handy roller door access to a parking bay behind the garage complete with a TESLA electric charging station. There is room easily for two cars in the drive too - in total, you can accommodate 5 cars!
The Art Deco influence is immediately on show with curved stone walls and parapets that frame the home, banded windows are a classic feature and the patterned portico is in perfect condition. In a location that is predominantly Tudor and Bungalow in style, the classic Art Deco is invitingly different - and they all have that timeless appeal.
At the formal entry hall, a welcoming sense of place and home is calming, celebrated Art Deco highlights are a visual delight, while the modern and flowing floorplan; that zones the bedrooms and living areas in a perfect way, lure you inside to a place of discovery.
Stepped masonry walls above doorway entry points go hand-in hand with the ceiling and cornice work, and at every turn - there is a subtle celebration of Art Deco modernism in a modern home fit for the growing family.
Fine character homes can often present a dated and impractical layout, requiring significant works and investment to change and modernise. Here, this 220sqm floorplan really does have it all! Bedrooms are zoned away from living areas, the traditional lounge and dining play together in a perfect way, there is a real work-from-home-office, and the fabulous open-plan living area that connects with the backyard is superb! And owning a completely detached studio-apartment is an absolute winner!
- The main bedroom is at the front of the home - it has a peaceful window outlook across front yard gardens, high decorative ceilings, a fitted walk-in robe + additional robe storage, and an ensuite.
- A purpose designed walk-through home-office and library can be closed for privacy - it is complete with custom cabinetry, desks and shelving.
- The lounge is the perfect place to retreat in front of the curved stone fireplace, or relax with in the bay window nook with a day chair or chaise. Exquisite hardwood timber and glass panelled sliding doors divide the formal dining room - it is very spacious and has a special inbuilt wall niche that will cellar your wine. Both rooms have stunning decorative ceilings with stepped cornice work and classic fixture lighting.
- And just a note; this dining room presents so beautifully with a dining setting made just for it - the furniture in excellent condition can be included in the sale together with additional matching pieces.
- In their own wing are two light-filled children's or teenager bedrooms - they share a modern 3-way bathroom layout with a separate toilet and vanity. Bedroom three has a great wall of storage.
- A combined kitchen and family living room takes this floorplan to a whole new level. A brilliant complement and a clever improvement under-main-roof to feel like it was always there! The owners extended their home with an open-plan space that was faithful to the original home - high vaulted ceilings are impressive, it looks north to sky-views and basks in the winter sun, has a wood-fired NECTRE combustion heater and polished blue slate tiles.
- A large kitchen with custom cabinetry of its day looks great! Storage and bench-space spans three walls, the wet-area looks out to backyard entertaining, there is a dishwasher, a raised built-in oven and microwave, double-fridge space and a practical island.
The backyard setting is a delight and really does make this the dream family home. Outdoor entertaining under the vine covered pergola enjoys a pleasant outlook - being elevated very slightly from ground level, the north facing aspect is quite a surprise. There is an open lawn area and greenery along the fence lines, it is all well-presented with void areas that serve practical purpose - like garden sheds and bike storage, a spot to store the firewood, rainwater store and more.
The detached studio-apartment is a huge feature. It feels private from the main residence and is completely self-contained.
- The studio room accommodates a queen size bed, there is wardrobe storage, a cool fold-out table for two, and an area to have a small lounge or twin chairs. A double-glazed pivot window looks out to greenery, and there is wall-space for the TV, art and furniture.
- The kitchen is very cool and packs-a-punch! It has a gas-cooktop & electric oven, BOSCH dishwasher and smart storage.
- The bathroom with shower, vanity and toilet was well-designed with a wide entry to accommodate a wheelchair.
- Polished concrete floors and high ceilings create a sense of space, and the Art Deco influence is present too!
- It is warm, cool-n-cosy with gas heating and split-system air-conditioning.
- A large paved barbeque pergola with retractable blinds completes the picture.
- How much to rent a little pad like this in town! For the young adult, couple, or extended family - it is perfect.
What a wonderful home and buying opportunity this is in Tusmore ...
As it has been for one family, this fine Art Deco Residence could be your forever home!








 View more
View more View more
View more View more
View more View more
View more
