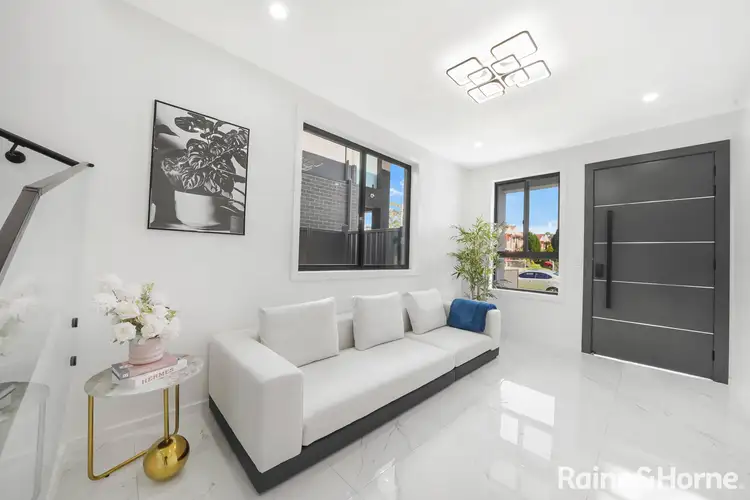Farha Diba, owner and director or Raine & Horne Ingleburn, is proud to present this exceptional opportunity to acquire a newly built residence with an accompanying separate studio in the highly sought-after suburb of Glenfield. The modern and stylish property offers a versatile living arrangement ideal for families, professionals, or investors. The separate studio provides the added benefit of potential use as a home office, guest accommodation, or additional living space.
The home features five spacious bedrooms, open-plan living areas that seamlessly connect to a private outdoor space, making it perfect for both family living and entertaining. With high-end finishes and a thoughtfully designed layout, the property is crafted for modern living.
Situated on a quiet, family-friendly street, it offers easy access to local schools, parks, shops, and public transport links, including Glenfield Station, which provides convenient access to the city. This residence presents a rare opportunity for those seeking both style and functionality in a prime location.
5 BED + STUDIO || 4 BATH || 1 GARAGE || Land size: 422.32m² block
PROPERTY FEATURES:
• Five generously sized bedrooms, each equipped with built-in wardrobes
• Stunning master suite featuring floor-to-ceiling tiles, a walk-in wardrobe, balcony, ensuite, and two built-in wardrobes (one larger)
• Upstairs: Four additional bedrooms, all with built-in wardrobes
• Main bathroom with floor-to-ceiling tiles, bathtub, toilet, and shower, offering a spacious layout
• Spacious open-plan living and dining areas, seamlessly connected to the kitchen
• Modern kitchen with gas cooking, glass splashback, sleek cabinetry, high thick stone benchtop with breakfast bar, and ample cupboard space
• Walk-in pantry with a dishwasher for added convenience
• Formal lounge with a modern light fitting
• Hybrid timber flooring on the stairs and upstairs areas, with glass handles on the staircase
• Downstairs bedroom with built-in wardrobes, and a study area for added functionality
• Downlights throughout the home for a contemporary atmosphere
• Ducted air conditioning for year-round comfort
• Linen cabinet in the dining area for extra storage space
• Multiple living areas, offering versatility and room for relaxation or entertainment
• Two sliding doors providing easy access to the backyard
• Separate studio at the back with a split AC, full bathroom (shower), kitchen, downlights, and functional layout-ideal for an office, retreat, or guest
accommodation
• Low-maintenance grassed backyard
• Single lock-up garage with internal access
LOCATION FEATURES:
- 700 m from Glenfield station
- 2 min drive to Glenfield Public School
- 4 min drive to Glenquarie Shopping Centre
- 4 min drive to Hurlstone Agricultural Selective High School
- 8 min drive to Crossroads Home Maker Centre
- 8 min drive to M5 and M7 ramps access
We look forward to seeing you at our next open home. For more enquires please call Farha Diba on 0405 436 393.
DISCLAIMER: Every precaution has been taken to establish accuracy of this information but does not constitute any representation by the vendor or agent. Prospective purchasers are urged to rely on their own enquiries.








 View more
View more View more
View more View more
View more View more
View more
