There’s nothing quite so spectacular as the view from the alfresco area of this magnificent Glen Martin property.
Manicured lawns and flourishing gardens in the house yard draw the eye out to the beautifully landscaped natural water feature, which gives way to lush, fertile paddocks and the romance of a rustic timber barn, with panoramic views over the tree-covered hills in the distance.
It is the ultimate setting for a tree-change retreat, with absolute privacy around the luxurious homestead, plenty of space to pursue your agricultural ambitions and an ideal location just over one hour from Newcastle and 5 minutes from the nearest large country town.
The property itself features 107 hectares (approximately 264 acres) of fertile farmlands, with 600m of water frontage along the meandering Williams River.
With an estimated carrying capacity of at least 50 breeders, the property has been separated into 6 paddocks along with steel cattle yards. Post and rail fencing around the home as well as garaging for up to nine cars or a mix of personal vehicles and farm machinery provide all the essential infrastructure you need.
The self-sustaining property operates completely off the grid, with a 110,000 litre water tank, separate 20,000 litre tank. An additional 55,000 litre garden tank, with pumping rights from the Williams River, takes care of the fully irrigated landscaped gardens including the picturesque water feature.
A 10kw solar system with 96kw hours of battery storage and a 7kw generator add to the home’s environmentally-friendly credentials.
The home itself is nothing short of stunning and has been meticulously finished by its owners after being built by McDonald Jones Homes in 2017.
Nine foot ceilings throughout echo the understated grandeur of the home’s design and internal styling, with layers of premium fittings, fixtures and modern décor combining to create a comfortably luxurious family residence.
Generously-proportioned living spaces with open plan layouts have been designed for connected family living. The natural flow aided by multiple sets of bifold doors that creates seamless connections between the indoor rooms and the adjoining alfresco area.
Floor-to-ceiling windows in the dining room perfectly frame the picturesque landscape while another set of bifold doors opens the space up for extended outdoor entertaining.
Tallowwood decking adds a touch of traditional country warmth and texture to the expansive alfresco area, while sleek matte black ceiling fans, remote controlled sunblock blinds and plantation shutters give the space a contemporary edge that is both practical and pleasing to the eye.
The timber decking has been extended to surround the resort-style inground pool, with glass fencing keeping the pool yard safe and secure without obstructing your view. The 7m x 3m automatic cleaning saltwater pool is sure to be a hit with the kids in summer, while their parents cook up a storm in the adjoining all-weather-access paved entertaining area, which comes complete with a built-in barbecue and wood-fired pizza oven.
For those who prefer indoor dining options, the home’s well-appointed gourmet kitchen is a joy to behold, with a 900mm Smeg oven with five-burner gas cooktop and an expansive island bench.
A lustrous glass splashback, soft-closing cabinetry and Caesarstone benchtops in the kitchen and adjoining butler’s pantry give these spaces a sleek contemporary feel, enhanced by the home’s modern neutral palette and the kitchen’s minimalist white-on-white colour scheme.
Bamboo floorboards add a rich warmth to the kitchen and other living areas, while plush carpet in the bedrooms and home theatre room is a comfortable and cosy touch.
The home theatre room sits away from the main living areas and can be closed off completely, offering a versatile entertaining space for movie nights that won’t disturb the rest of the family.
Four bedrooms ensure this home is ideally suited to large families, with each generously-proportioned space featuring built-in wardrobes and a built-in desk, with the fourth bedroom doubling as the ideal area for an office or home business (subject to council approval), with a double set of wardrobes for added storage and direct external access from the side of the house via the adjoining mud room (or second laundry).
The master bedroom is an indulgent retreat for parents, with a spacious walk-in wardrobe and expansive ensuite complete with a twin basin vanity with Caesarstone top, a double-sized walk-in shower with handy wall niche and a separate toilet.
The family bathroom is equally stylish, with a Caesarstone-topped vanity with soft-close cabinetry, large shower and bath, and sleek frameless wall mirror.
Soft-close cabinetry has also been installed in the home’s two laundries, with the main laundry also featuring a built-in shoe cupboard and hat rack.
The home has been immaculately finished to a very high level, with built-in shelving and bookcases, a Rinnai gas fire and wired-in speakers adding a special touch to the lounge room. While premium extras including plantation shutters, LED downlights and travertine tiles in the entry enhance the home’s luxurious feel.
SMS 445Glen to 0428 166 755 for a link to the on-line property brochure.
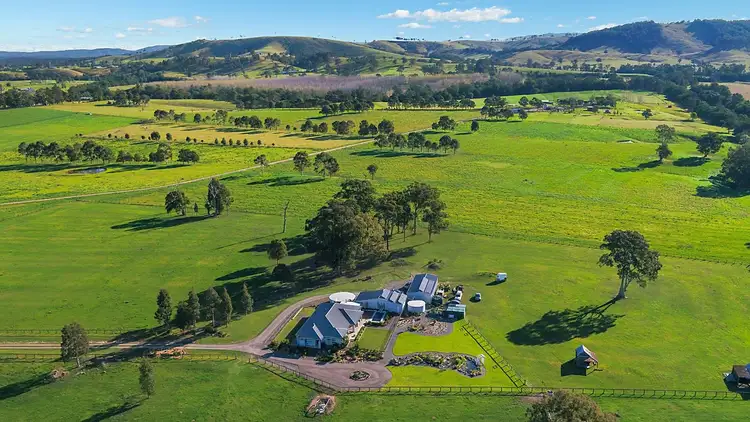
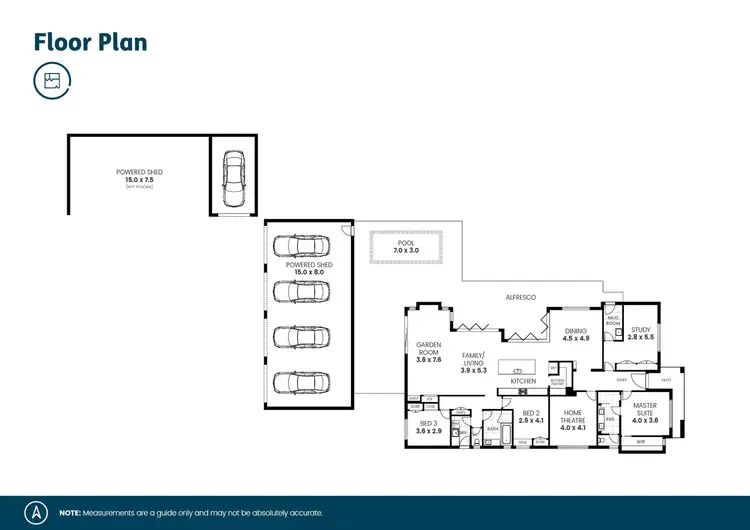
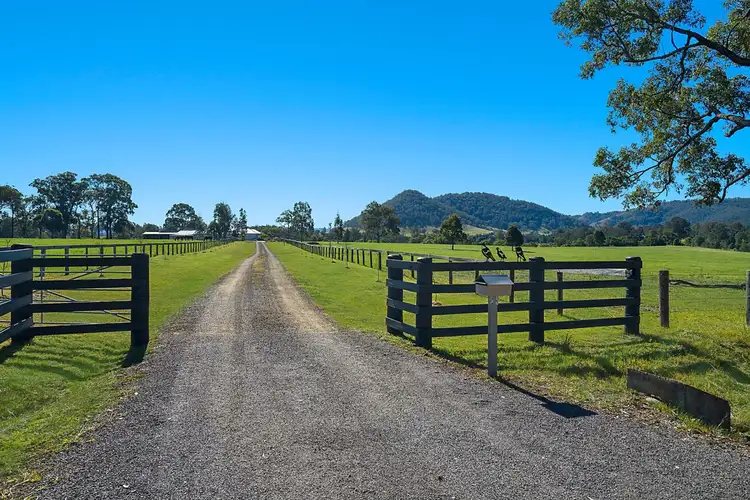
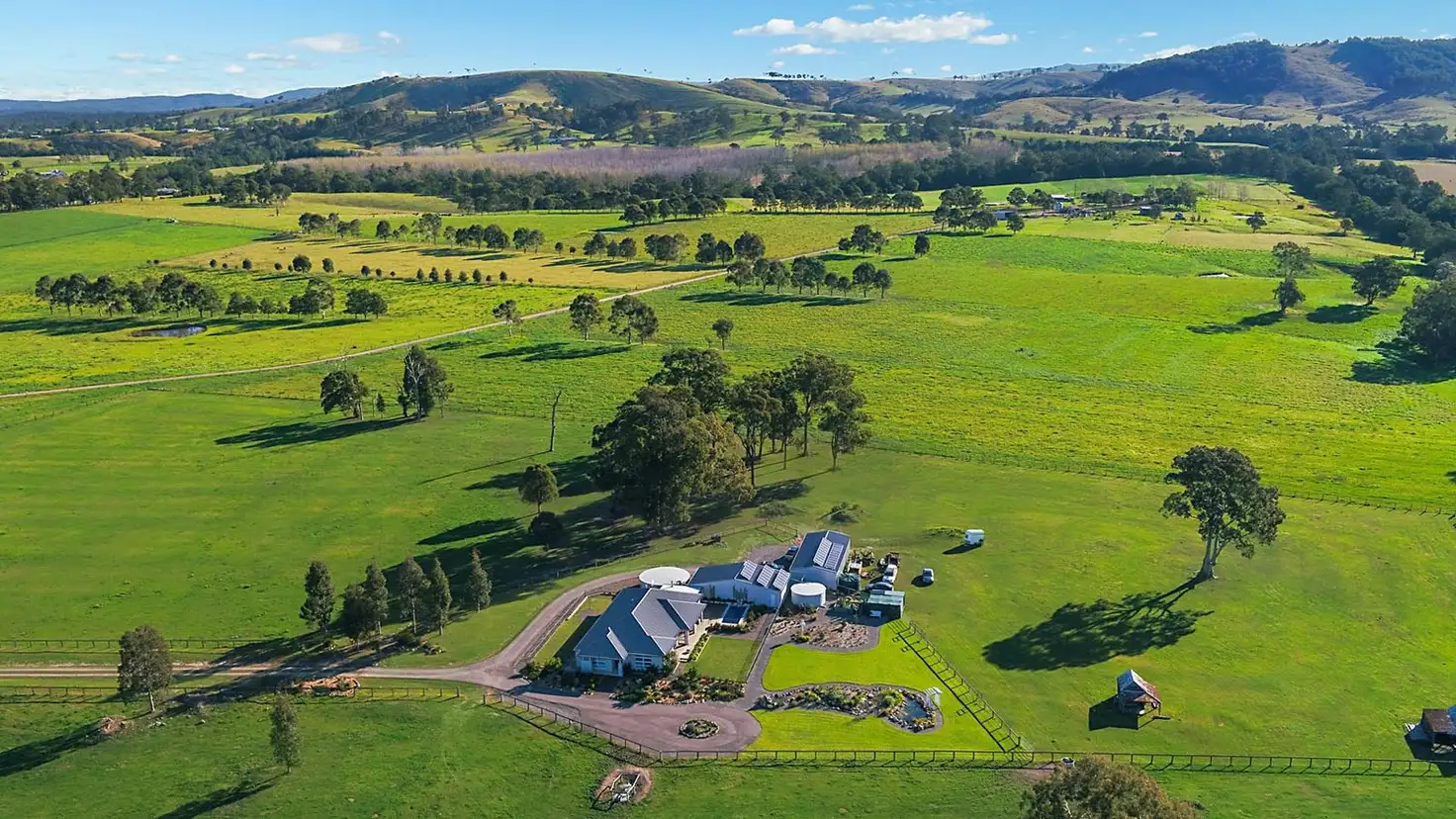


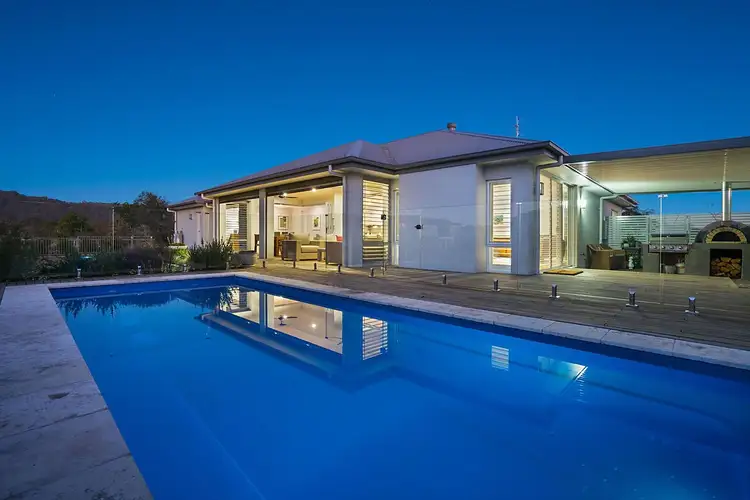
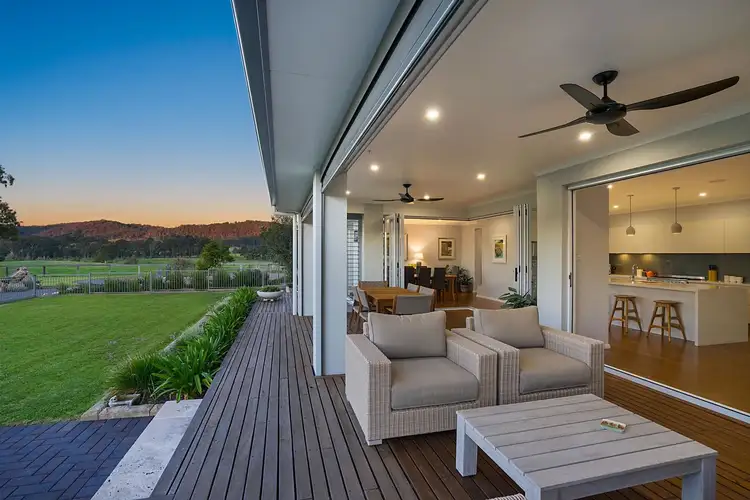
 View more
View more View more
View more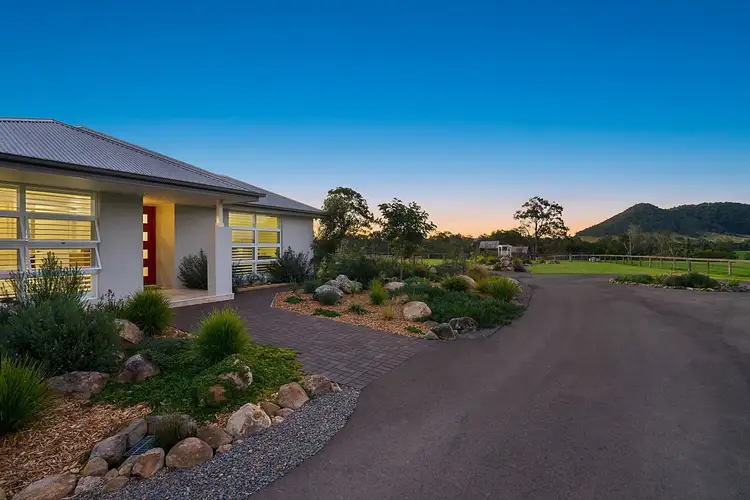 View more
View more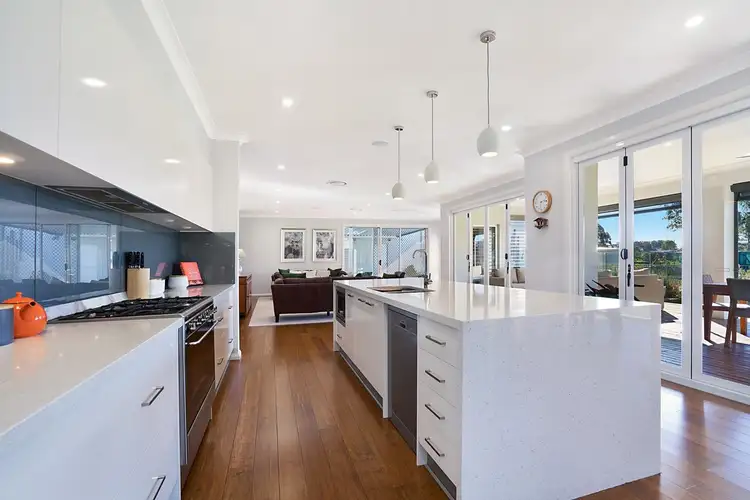 View more
View more
