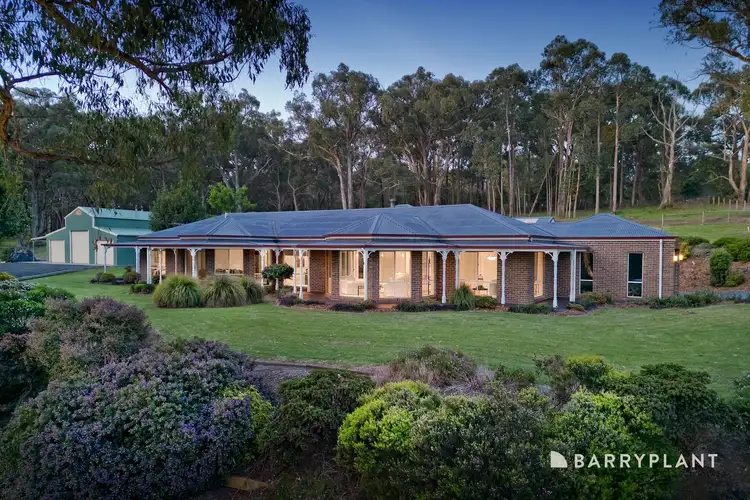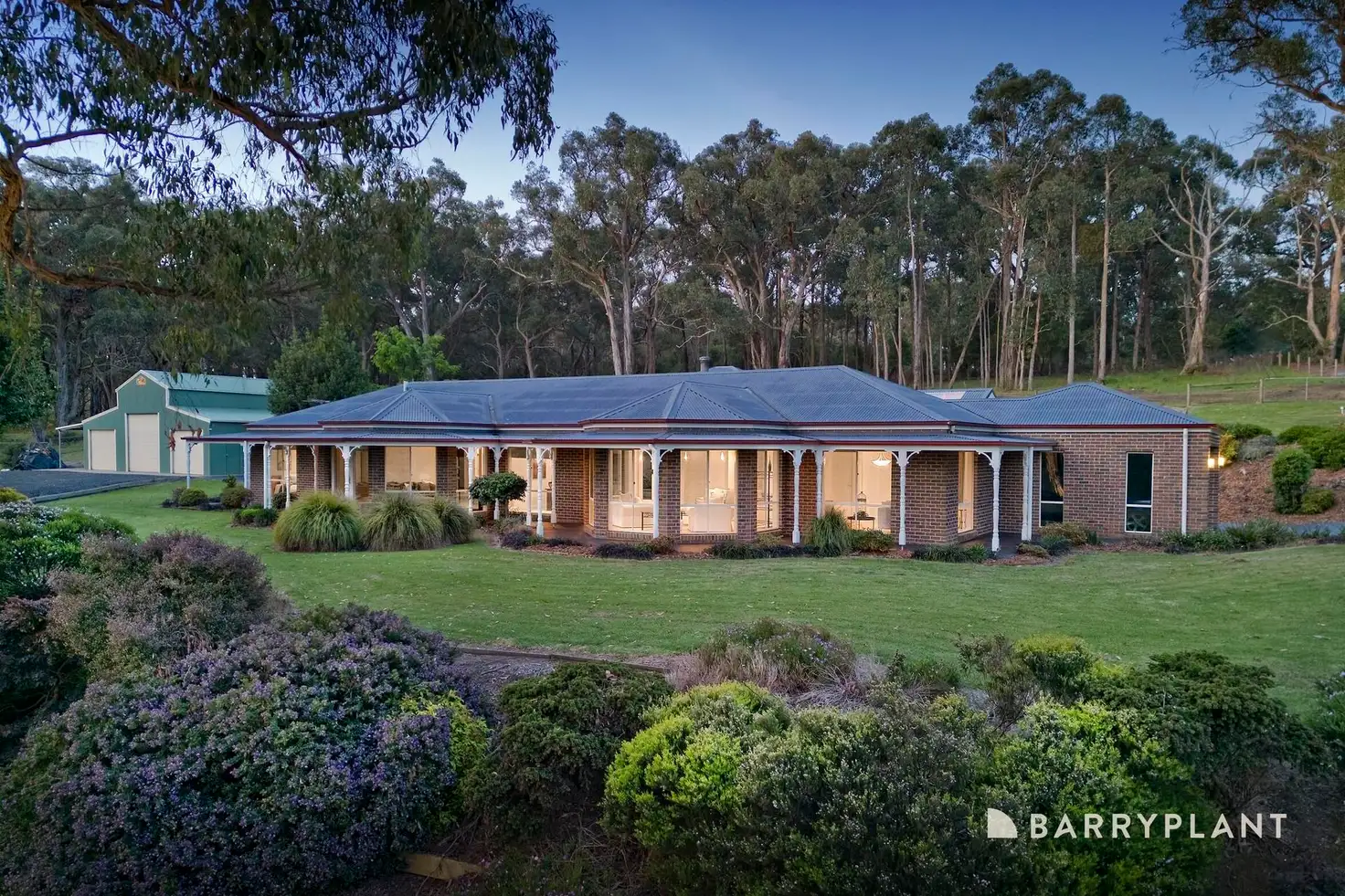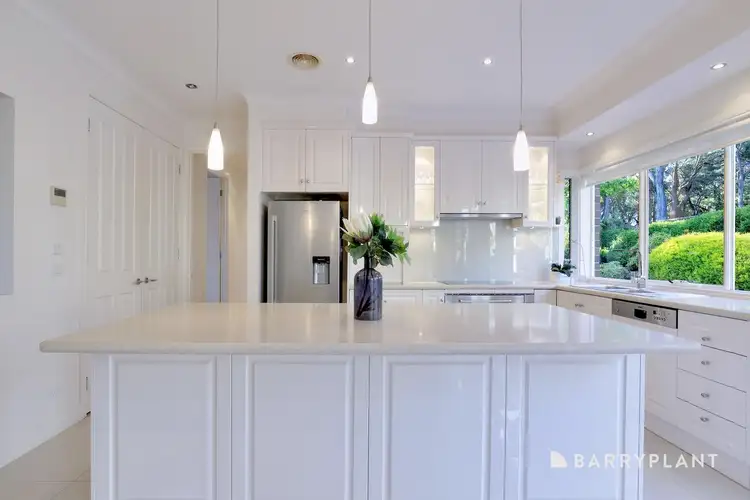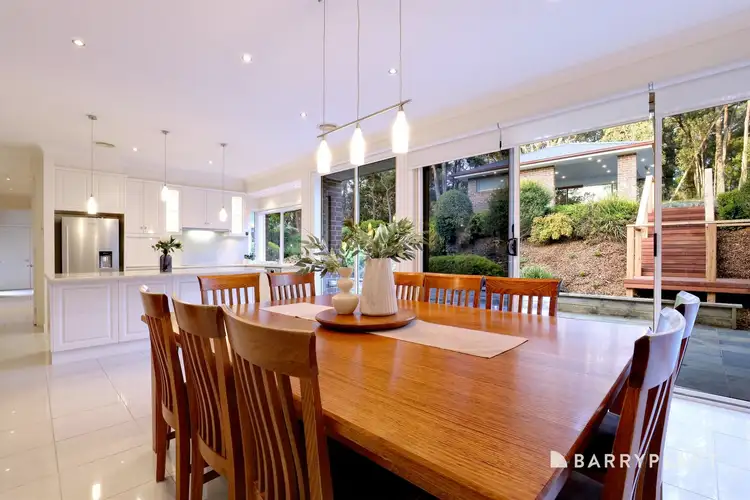*Access via Mulhalls Road*
Nestled in the prestigious and picturesque pocket of Macclesfield, this extraordinary property offers 27.5 acres of rolling pastures and natural bushland, creating the perfect blend of luxury, tranquility, and rural charm. From the moment you arrive, you'll feel the care and attention that has gone into crafting this exquisite, one-owner residence, designed with comfort, elegance, and functionality in mind.
The home itself is a masterpiece of design, boasting four oversized bedrooms that cater to every need. The master suite is a private haven featuring a spacious walk-in robe and a luxurious ensuite complete with a double vanity. The guest bedrooms are thoughtfully positioned at the opposite end of the home, each with built-in robes and serviced by a stunning family bathroom adorned with marble benchtops. Adding to the home's versatility is a large office, ideal for those who work from home or easily adaptable as a fifth bedroom.
At the heart of the home lies a chef's dream kitchen, offering an abundance of stone bench space and quality stainless steel appliances. The adjoining expansive family meals area ensures effortless entertaining and everyday living. For larger gatherings or moments of relaxation, the home provides multiple living areas, including a main living room with soaring high ceilings and a wall of windows that flood the space with natural light while showcasing the breathtaking garden and pasture views. An additional rumpus room with a vaulted ceiling adds an extra layer of grandeur, while a formal dining area completes the living experience with timeless sophistication. Throughout the home, premium features abound, from the 2.7-meter ceilings and 2.4-meter-high doors to the ducted refrigerated heating and cooling system. A solid fuel fire in the family room adds warmth and charm, creating the perfect ambiance for cooler evenings.
Stepping outside, you'll find an entertainer's paradise. A spacious covered alfresco area leads up stunning Ironbark steps to a resort-style, self-cleaning, heated, salt-chlorinated pool that overlooks rolling hills. This incredible outdoor space is complemented by a pool house featuring its own bathroom, complete with floor-to-ceiling tiles and an oversized shower, ensuring every gathering is unforgettable.
Beyond the main residence, the property offers unmatched infrastructure for those seeking space or versatility. A massive 12x14 meter shed provides the perfect environment for running a business from home or catering to car enthusiasts, with additional machinery and storage sheds enhancing the functionality of the property. Multiple paddocks, eight of which have water, are ideal for grazing livestock or horse enthusiasts, while the bushland areas and dam further enhance the property's charm. To the rear of the property there is an adjoining creek, perfect to sit by and relax.
Adding even more value, a separate two-bedroom bungalow with its own driveway offers complete independence with a lounge room, kitchen, bathroom, solid fuel fire, split system, and separate utilities.
Situated in an enviable location next to a renowned primary school and just minutes from the vibrant Emerald town centre, this property offers the ultimate in convenience. With easy access to supermarkets, schools, restaurants, cafes, shops, and public transport, this is an unparalleled opportunity to enjoy the best of rural and modern living.
Rarely does a property of this calibre come to market. Don't miss the chance to make this extraordinary luxury oasis your own. Contact us today to secure your dream lifestyle!








 View more
View more View more
View more View more
View more View more
View more
