$895,000
3 Bed • 2 Bath • 2 Car • 520m²
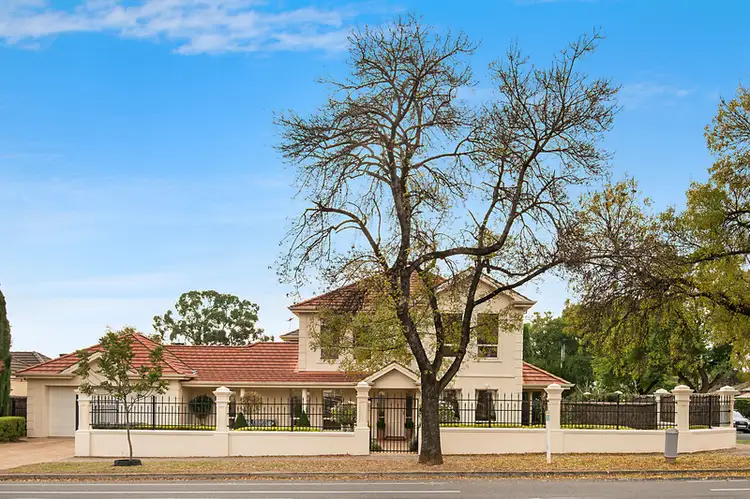
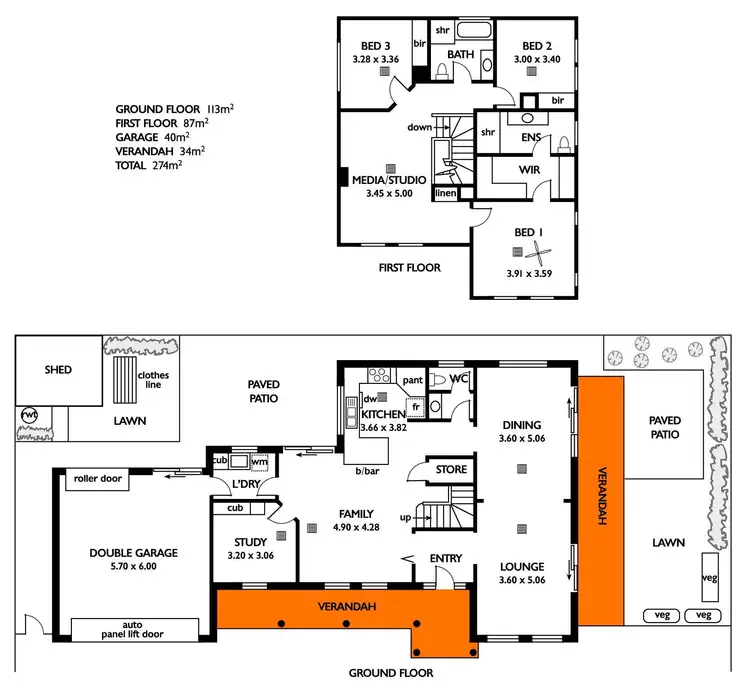

+27
Sold




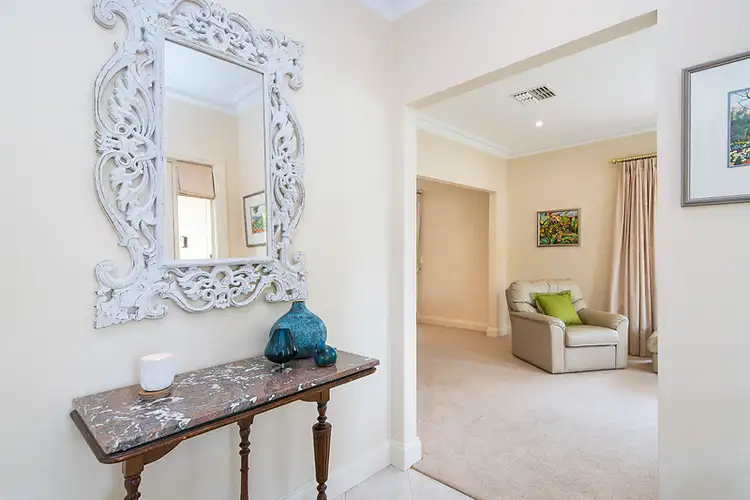
+25
Sold
445 The Parade, Kensington Gardens SA 5068
Copy address
$895,000
- 3Bed
- 2Bath
- 2 Car
- 520m²
House Sold on Tue 29 Aug, 2017
What's around The Parade
House description
“UNDER CONTRACT”
Land details
Area: 520m²
Interactive media & resources
What's around The Parade
 View more
View more View more
View more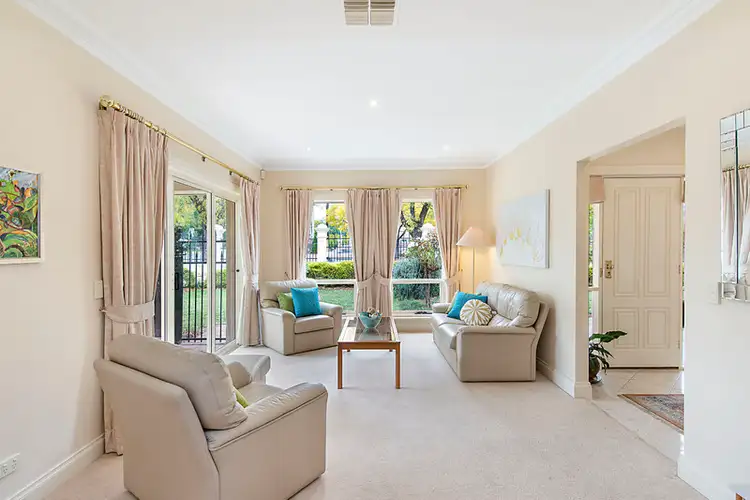 View more
View more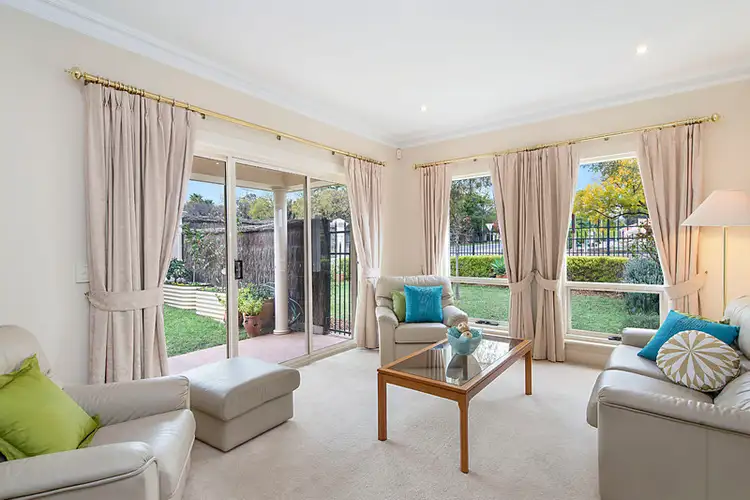 View more
View moreContact the real estate agent

Cynthia Sajkunovic
Ouwens Casserly Real Estate
0Not yet rated
Send an enquiry
This property has been sold
But you can still contact the agent445 The Parade, Kensington Gardens SA 5068
Nearby schools in and around Kensington Gardens, SA
Top reviews by locals of Kensington Gardens, SA 5068
Discover what it's like to live in Kensington Gardens before you inspect or move.
Discussions in Kensington Gardens, SA
Wondering what the latest hot topics are in Kensington Gardens, South Australia?
Similar Houses for sale in Kensington Gardens, SA 5068
Properties for sale in nearby suburbs
Report Listing
