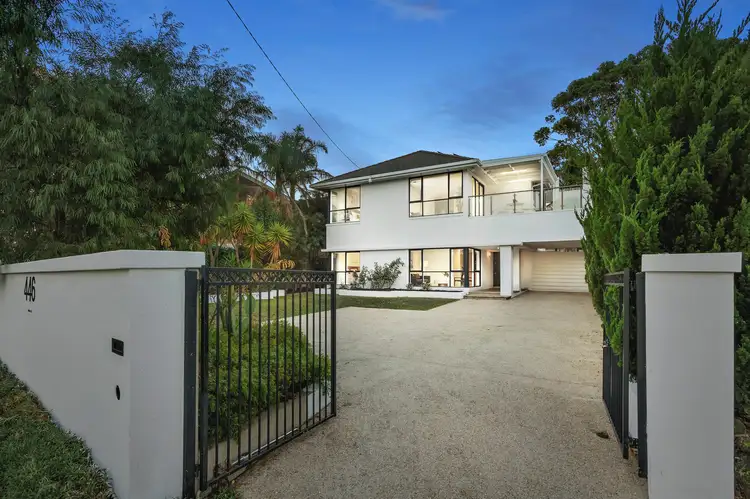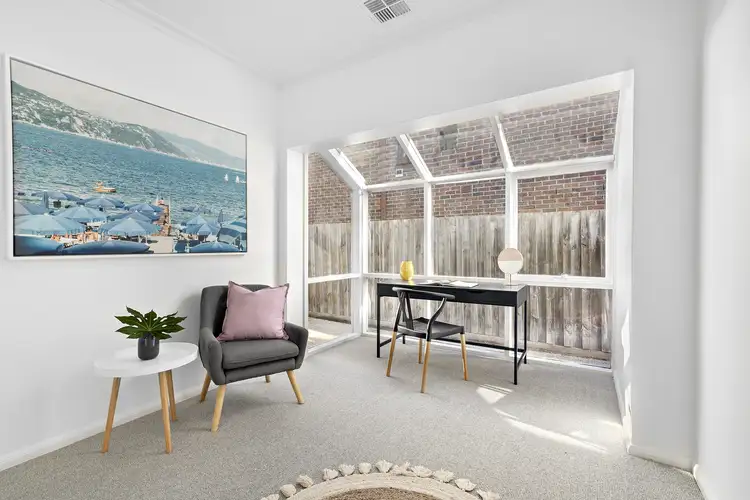An irresistible celebration of beachside indulgence, this supersized 5 bedroom, 4 bathroom family home delivers in style with main bedrooms on each floor, a showpiece swimming pool, and so much additional living space. Embrace a prestigious Bayside address and step outside for a coastal stroll to Rickett’s Point in one direction and Beaumaris Motor Yacht Squadron in the other. It all adds up to an outstanding lifestyle choice!
Impressive from street level over two towering levels, entry is high, wide and inviting. Light-filled formal living and dining rooms are the perfect introduction to a family haven with another lounge room or home office offering versatility in the fully flexible floorplan. Always free-flowing, a far-reaching open-plan living and dining area is serviced by a sparkling kitchen boasting an L-shaped island bench with smooth stone surfaces and the full suite of high-quality Siemens appliances.
Step outside to a north-facing rear and entertain guests in standout serenity withan alfresco terrace underpinned by a heated swimming pool. Ready to provide summers of fun, this sunlit sanctuary is further enhanced by exemplary perimeter privacy, a low-maintenance garden, and a compact lawn. The alfresco indulgence is completed on a partially sheltered, first-floor balcony terrace with elevated views sweeping across Melbourne’s premier beachfront boulevard and touching down on the blue-water beauty of Port Phillip Bay. Ideal for every day lounging, dining and entertaining, instantly shift into relaxation mode on this privileged perch.
With two of the sunlit bedrooms staged on the ground floor, discover the remaining generously sized bedrooms upstairs alongside a sprawling retreat, the ideal spot to slip away for some quiet time. Conceived and constructed with quality craftsmanship at the forefront, comprehensive features of this stunning property include a large laundry, wide oak flooring, a secure alarm system, extensive heating/cooling, substantial storage solutions, and a carport plus additional off-street parking.
Offering so much more than initially meets the eye on a sprawling 995sqm (approx.) site, this showcase of space also invites fresh ideas. Bring your signature style to the table and create your forever home with added elevation to enhance the blue-water brilliance on display (STCA).
Directly across the road from the beautiful blue waters of Port Phillip Bay with convenient zoning to Beaumaris Secondary College and the highly regarded Mentone Girls’ Secondary College, enjoy easy access to the Bodley Street bus, and Concourse and Keys Street shopping. When the day is done, come home to luxury!
At a glance...
* Wide-ranging 995sqm (approx.)
* 5 large, light and robed bedrooms, mains up and down with walk-in robes and private ensuites
* Chef-friendly kitchen with quality Siemens appliances and stone benchtops
* Formal living and dining rooms
* Additional living area or handy home office
* Far-reaching open-plan living and dining
* Upstairs retreat
* Downstairs bathroom with a sparkling shower over a bathtub
* Upstairs bathroom with a walk-in shower
* Heated pool
* Beachfront balcony with sweeping bay views
* North-facing terrace with poolside aspect
* Laundry with storage capability
* Carport plus driveway parking
* Storage under stairs
* Private low-maintenance garden with shed
* Ducted heating plus split-system heating and cooling
* Wide oak flooring
* Roller blinds
* Secure alarm system
* Recessed down-lighting
* Moments from the beach, shopping, sandbelt golf courses, transport and quality schools
Property Code: 2014









 View more
View more View more
View more View more
View more View more
View more


