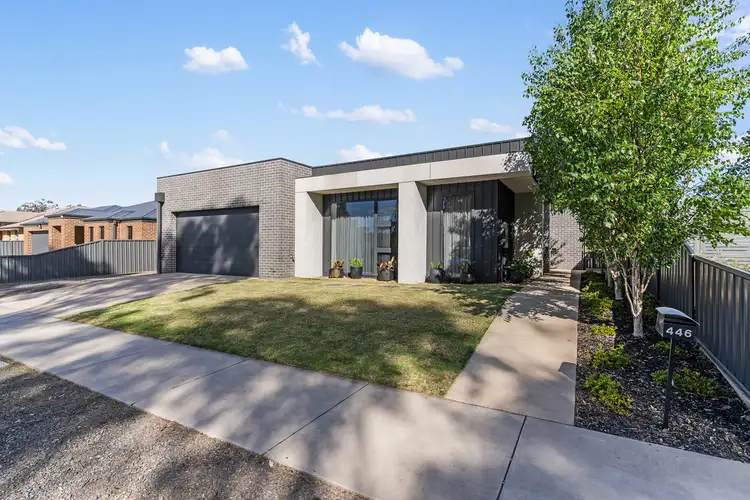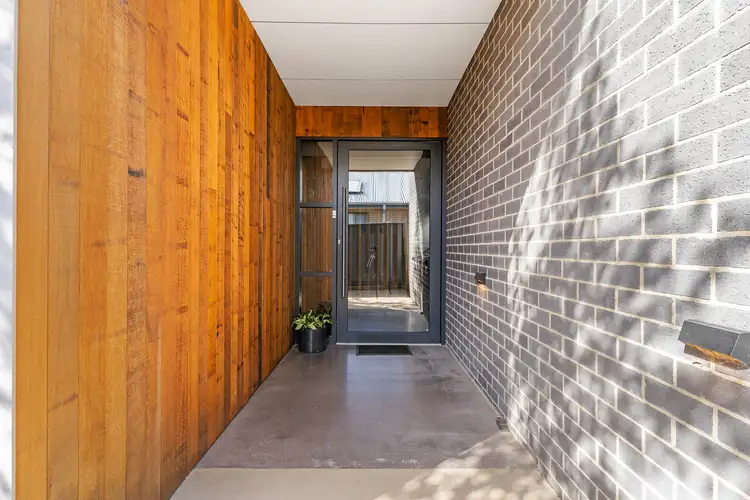Nestled within the coveted community of Strathfieldsaye, this immaculate property presents a rare opportunity to indulge in luxury living. Boasting 4 bedrooms, 2 bathrooms, and a 2-car garage, sprawled across a spacious 700m2 allotment, this home epitomizes comfort and elegance.
As you step inside, be greeted by the grandeur of Tassie oak panelling lining the entrance, setting a tone of sophistication from the outset. The master bedroom offers an ensuite and an expansive walk-in robe, providing a sanctuary of comfort and style.
Every detail of this residence speaks of quality and opulence, with no expense spared in its design. From the meticulously selected fixtures and fittings to the contemporary architecture, this home exudes timeless charm.
Dark tiling and polished concrete floors add a touch of modernity to the interior, while built-in robes in each bedroom ensure ample storage space. A generously sized laundry and a family bathroom with a separate powder room cater to practical needs with flair.
The heart of the home lies in its vast open-plan living area, ideal for hosting gatherings and entertaining guests. Step outside to discover a beautiful alfresco area overlooking perfectly manicured gardens and a luxurious pool, creating an inviting oasis for relaxation and leisure.
The designer kitchen is a culinary masterpiece, striking the perfect balance between edge, sophistication, and warmth. Complete with a first-class butler's pantry and a convenient preparation area, it caters to the needs of discerning chefs and hosts alike.
Convenience is paramount, with the property located just a stone's throw away from the vibrant heart of Strathfieldsaye and a short 10-minute drive from the Bendigo CBD. Enjoy easy access to schools, childcare facilities, sporting venues, recreational reserves, and shopping precincts.
Additional features include a double lock-up garage with generous storage space, ducted heating, and refrigerated cooling throughout, ensuring year-round comfort. Quality carpets and matte black ceiling fans add the finishing touches to this impeccable abode.
Don't miss the chance to make this prestigious residence your own and experience the epitome of luxury living in Strathfieldsaye. Arrange your inspection today and prepare to be captivated by all that this remarkable property has to offer.








 View more
View more View more
View more View more
View more View more
View more
