It’s not often you find a property perfectly set up for extended family living. But with two large family homes set on a five acre block, this magnificent lifestyle property offers a unique opportunity to enjoy your own private space with plenty of room for everyone.
Located in the picturesque surrounds of Butterwick, less than 20 minutes from the major regional centres of Maitland and Raymond Terrace, the property has the perfect mix of rural ambience and access to amenities, with plenty of room to engage in traditional country pursuits.
A scattering of towering shade trees create a lush, green frontage and the perfect screen between the road and the homes, which are set further back on the block for added privacy.
Built in the style of a traditional country homestead with long covered front verandahs, the adjoining homes sit naturally within the surrounding landscape, with mottled light-coloured brickwork and a muted Colorbond roof.
The main house was built in around 1986, while the second residence was added in 1991, however a covered breezeway creates a seamless roofline between the two, while the use of similar building materials ensures a continuity of style across the facades.
The similarities continue inside, with high raked ceilings and exposed timber beams in the formal living areas adding shared elements across the two homes.
Rustic textures and materials, including exposed brick walls and rich timber cabinetry, give the main home more of a traditional country feel, while several wood-burning fireplaces add to the cosy, homely ambience.
The main home features a total of three bedrooms accessible via a central hallway, with easy access to the laundry and family bathroom.
A walk-in wardrobe in the large master suite provides access to the contemporary ensuite, which is a more modern addition to the home. A perfect blend of rustic building materials and sleek, streamlined fixtures, the ensuite feels like a private eco-retreat, with a large sliding glass door overlooking a tranquil enclosed garden.
At the other end of the house there are an abundance of living areas to provide space for every member of the family, from the cosy living room and adjoining spacious dining room, to the casual meals, traditional country kitchen and separate formal living area, which can be closed off with sliding timber and glass French doors to create a more intimate space.
Covered verandahs front and back and a side alfresco area provide plenty of space to enjoy the lush, green surroundings of the park-like property, with its rock-retained garden beds, established fruit trees and tranquil native bushland, home to many species of birds and animals.
The second house is set slightly further back but is connected to the main home by a covered breezeway, with direct access to its single garage.
The garage also acts as an extra barrier between the two homes for added privacy, which is especially useful for those who choose to rent this space out to tenants.
This home also has three good-sized bedrooms and a practical three-way bathroom. A light and bright galley kitchen sits at the heart of the design, connecting the spacious lounge and dining areas at the front with a third living space at the rear.
A study nook in the front lounge room makes the most of the internal layout, while a covered alfresco area on the far side of the house provides its residents with their own private outdoor entertaining space.
The fully fenced property has been cleared to shade trees and would be ideal for anyone who wants to set up a hobby farm or put in some paddocks for horses. Three 25,000L concrete rainwater storage tanks provide plenty of water, while a three-bay Colorbond shed with power and lighting offers ample space for farm machinery and gardening equipment. A smaller water tank attached to the shed allows for irrigation of the garden, while a new pump is all that is needed to tap into the irrigation potential from the dam.
SMS 448Butter to 0428 166 755 for a link to the on-line property brochure.
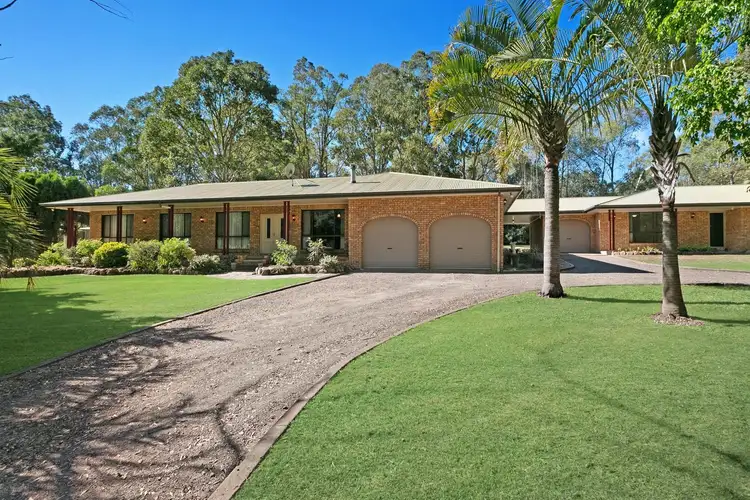
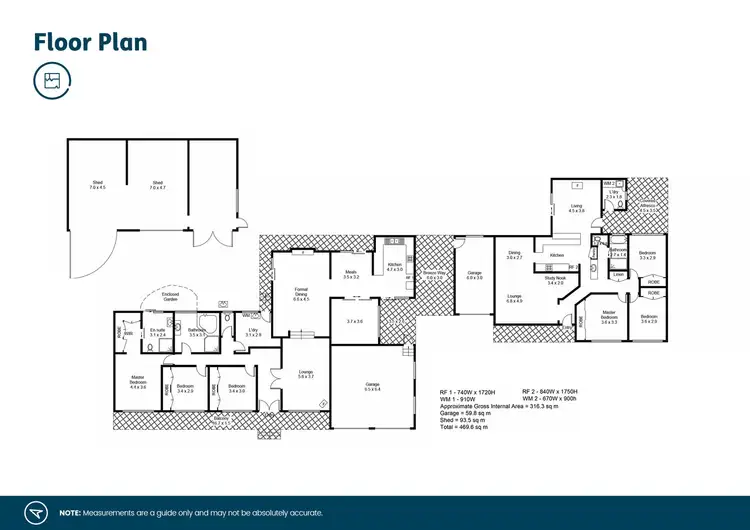
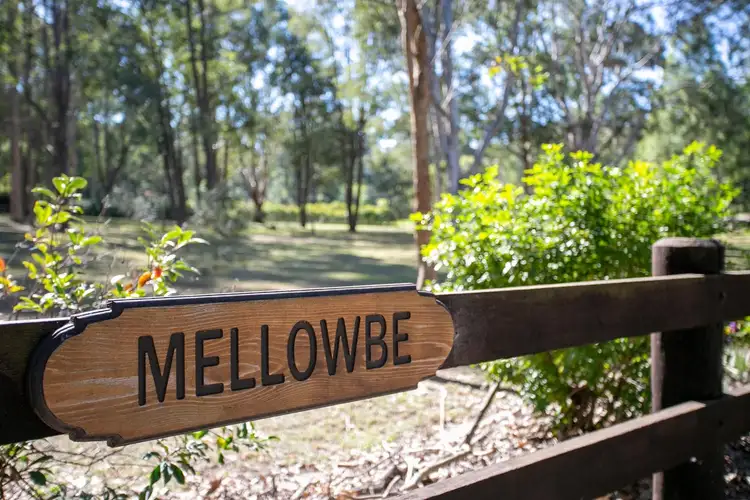
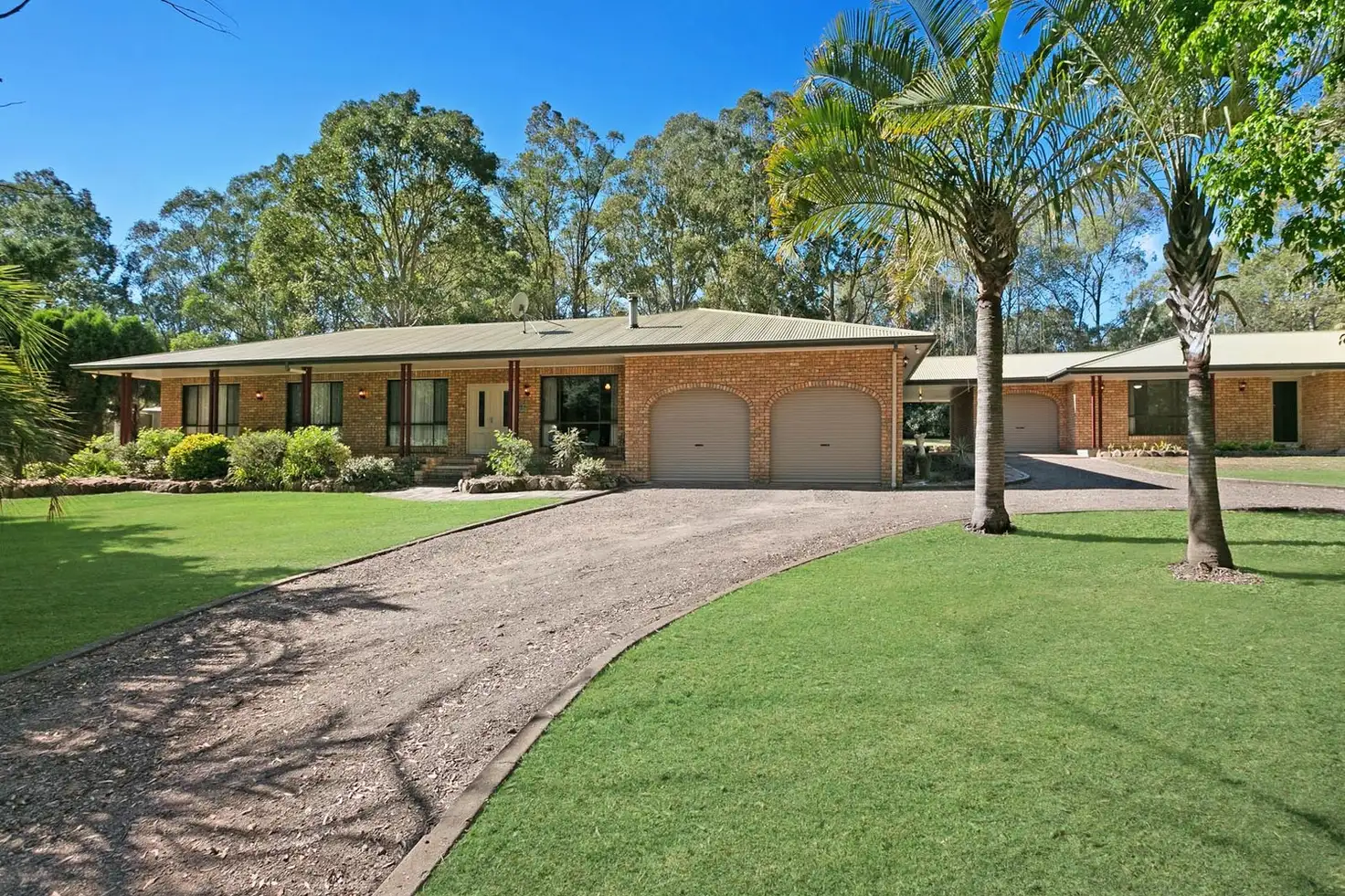


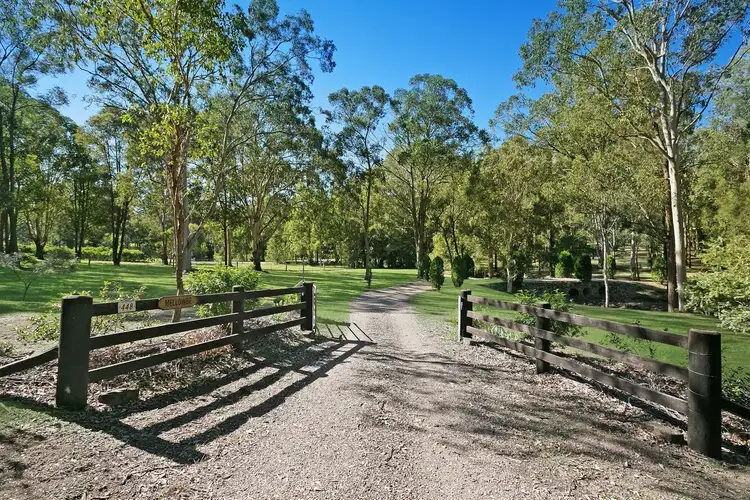
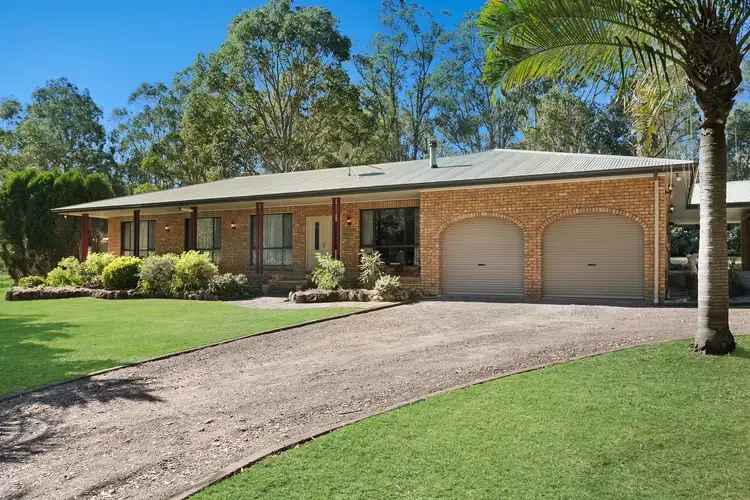
 View more
View more View more
View more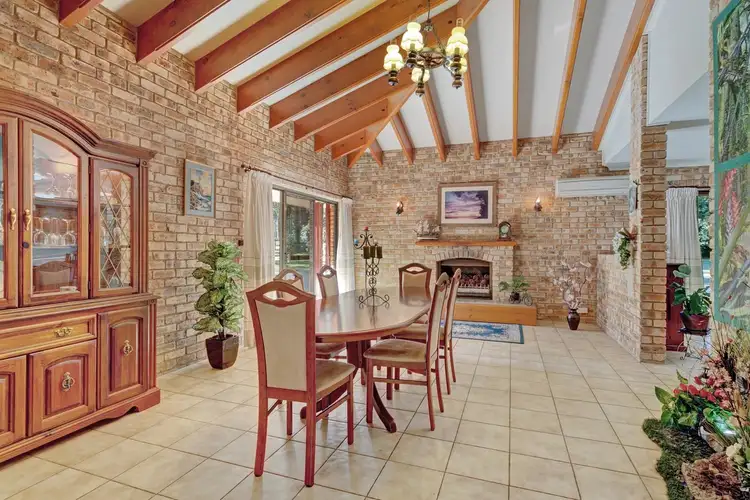 View more
View more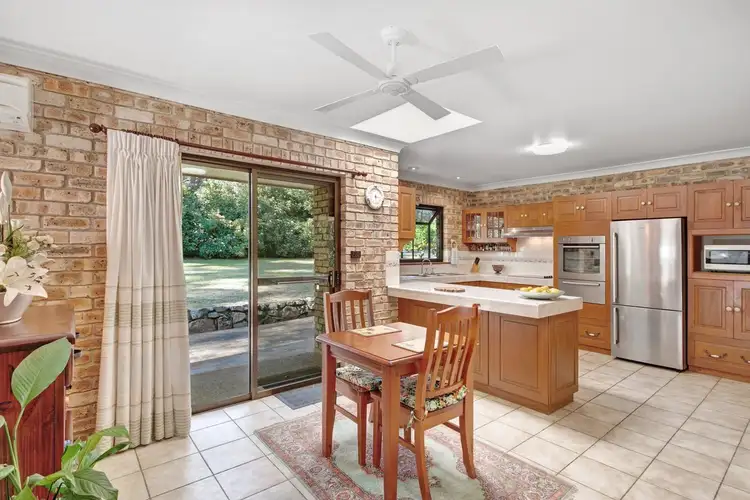 View more
View more
