Under Contract in 3 days. Congratulations to our Happy Seller and to the Lucky Buyers.
Nestled amongst other quality properties in a convenient “slip-road” location off the main street, just footsteps away from the sprawling Bramston Park Community Centre and sporting facility and only minutes to beautiful Burns Beach and the revamped Sistas café and restaurant on the coast, this exquisite 4 bedroom 2 bathroom two-storey ex-display residence by Atrium Homes defines contemporary opulence and provides a multitude of living and entertainment options for all involved.
Entitled “The Windsor”, this expansive executive abode offers over 400sqm of living and welcomes you inside with its carpeted formal lounge/living room off the crisply-tiled double security-door entrance with spectacular granite trimmings. Gorgeous double French doors reveal a large home office that is also carpeted for comfort and boasts a built-in desk and storage so you can work in privacy.
Preceding the family room and a separate theatre room – both boasting custom built-in media nooks – is an open-plan family and dining area where a huge walk-in scullery, a separate walk-in pantry/cellar, sparkling granite bench tops, a powered appliance nook, tiled splashbacks, double sinks and charming American Oak wooden cabinetry meet an integrated range hood, a Smeg oven, a stainless-steel Smeg dishwasher and a five-burner gas cooktop for good measure. From here, bi-folding doors seamlessly extend to a tiled rear alfresco with a granite kitchen and barbecue of its own, as well as a clear outlook to the shimmering below-ground resort-style swimming pool and a separate poolside cabana that is ideal for when extra outdoor space is required.
Upstairs, a carpeted retreat doubles as another living zone with its own custom media nook and outdoor access to a tiled rear balcony overlooking the pool and absorbing a mesmerising ocean view at the same time, along with magical coastal sunsets on those very special evenings. The pick of the sleeping quarters however is a spacious and light-filled master-bedroom suite behind the serenity of double doors, consisting of a ceiling fan, a walk-in wardrobe and double French doors that lead into a fully-tiled ensuite bathroom with a bubbling spa bath, a double shower, twin “his and hers” vanities and a separate toilet.
You will absolutely love this home's perfect position close to bus stops, the lush Iluka Sporting Complex. the site of the future Iluka Plaza medical and shopping complex, other immaculate local parks and reserves, shopping and entertainment at Currambine Central and within a very handy proximity of the the freeway, Currambine Train Station, the magnificent Mindarie Marina, the exciting Ocean Reef Boat Harbour redevelopment, world-class golf at Joondalup Resort, the heart of Joondalup's central business district, Beaumaris City Shopping Centre and top schools and educational facilities – Lake Joondalup Baptist College, Beaumaris Primary School and Prendiville Catholic College included. Now this, ladies and gentlemen, is living!
Other features include, but are not limited to;
• Stunning rear alfresco off the dining area, complete with a café blind for protection from the elements, integrated audio speakers, granite bench tops, a double drinks fridge, a sink, a stainless-steel range hood and a stainless-steel Beef Eater gas-bottle barbecue
• Lined separate poolside cabana with feature down lighting and outdoor power points for further entertaining
• Double French doors to both the tiled kitchen/dining space and theatre room downstairs
• Family room with timber floors, a gas bayonet for heating, integrated audio speakers in the ceiling and splendid pool views
• Quality tap fittings in the scullery off the kitchen
• Carpeted bedrooms – including a large 4th or “guest” bedroom suite with a ceiling fan, built-in robes and semi-ensuite access into the main modern bathroom, comprising of a shower and separate bathtub
• 2nd bedroom with a fan, BIR's and pool views
• 3rd bedroom with a ceiling fan and BIR's of its own
• Stylish upstairs powder room
• Built-in and walk-in linen presses on the upper level
• Remote-controlled double lock-up garage with internal shopper's entry
• Quality laundry with ample storage options and outdoor access
• Fully-tiled downstairs powder room with a granite vanity
• Glazed double entry doors
• Downstairs linen press
• Ducted and zoned reverse-cycle air-conditioning by Daikin
• Security-alarm system
• CCTV security cameras to perimeter
• Feature down lighting
• Internal profile doors throughout
• Fixed bulkhead ceilings
• Quality metal tapware
• Feature Sydney Cove decorative ceiling cornices and colonial skirting boards throughout
• Wrought-iron balustrades
• Gas hot-water system
• Outdoor limestone pavers around the pool
• Flowing poolside waterfall
• Low-maintenance manicured gardens
• Reticulation
• Double clay brick construction
• 650sqm (approx.) block with side access
• 410.78sqm (approx.) of total living area, including the garage, alfresco, balcony and porch
• Built in 2006 (approx.) by “Atrium Homes”
To view this lovely home please contact Dee on 0438606997
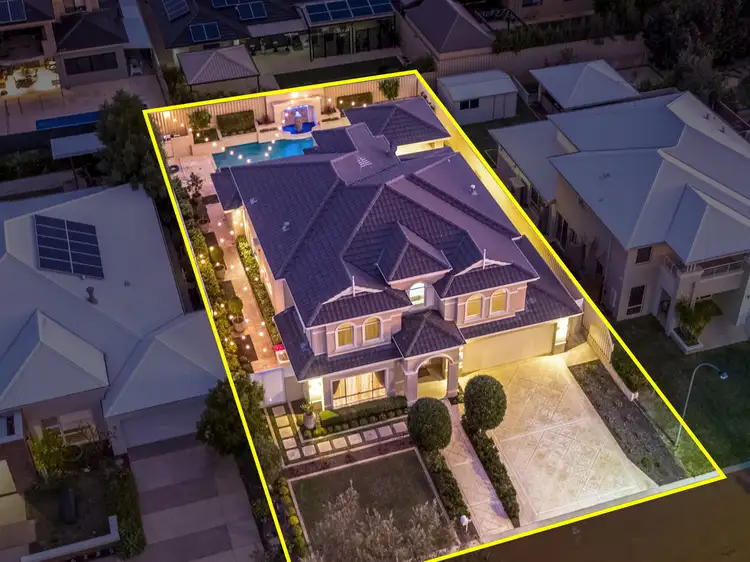
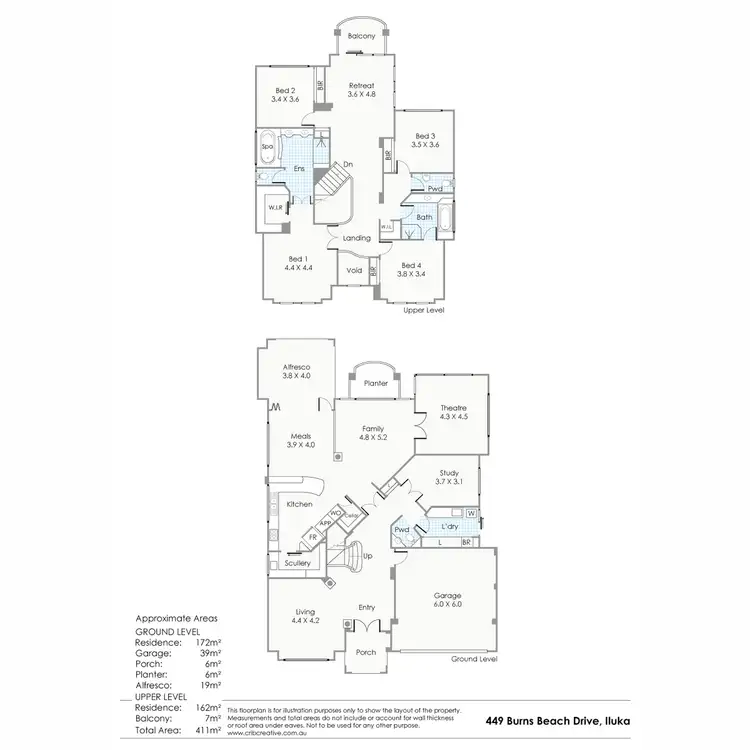
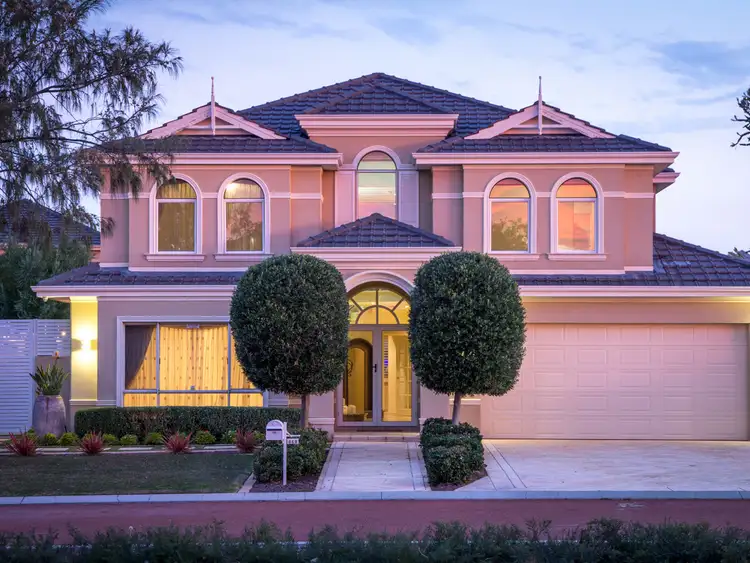
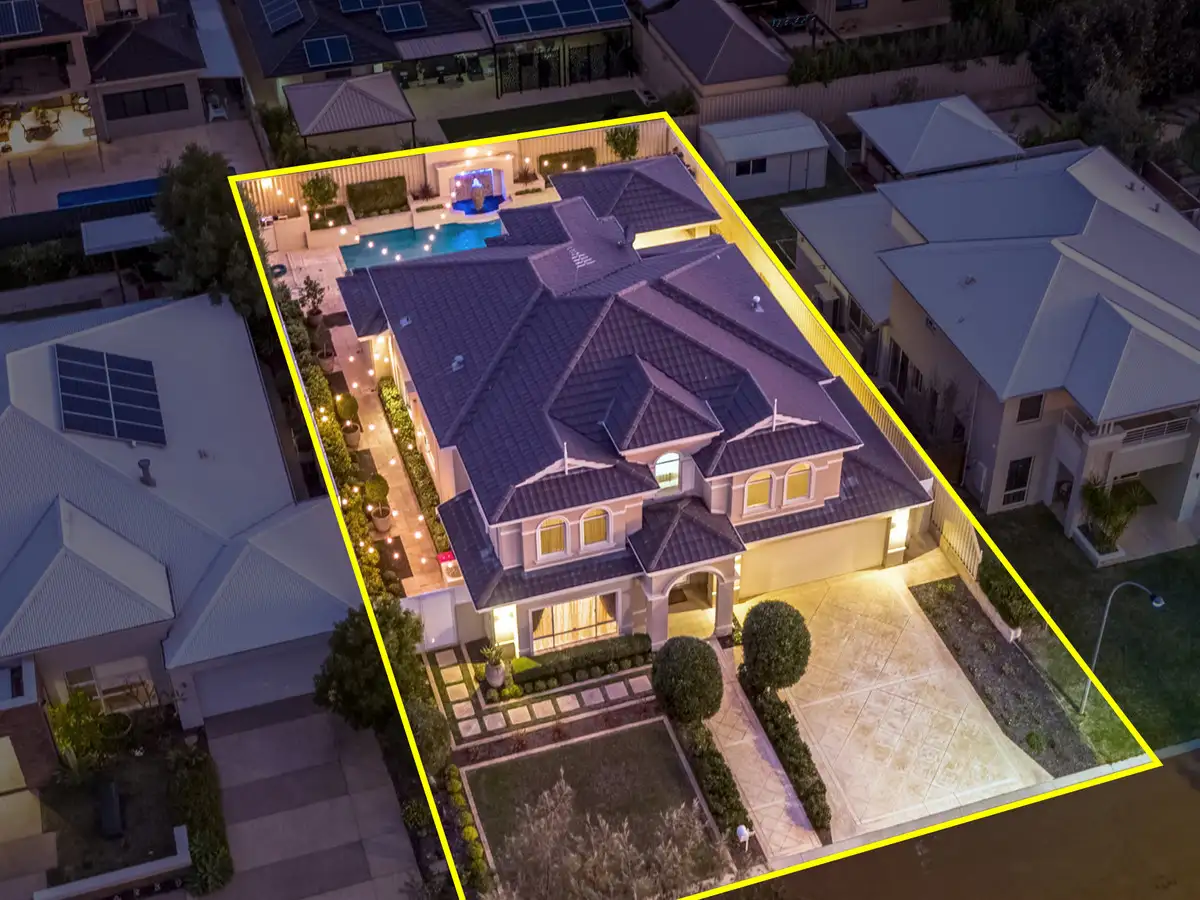


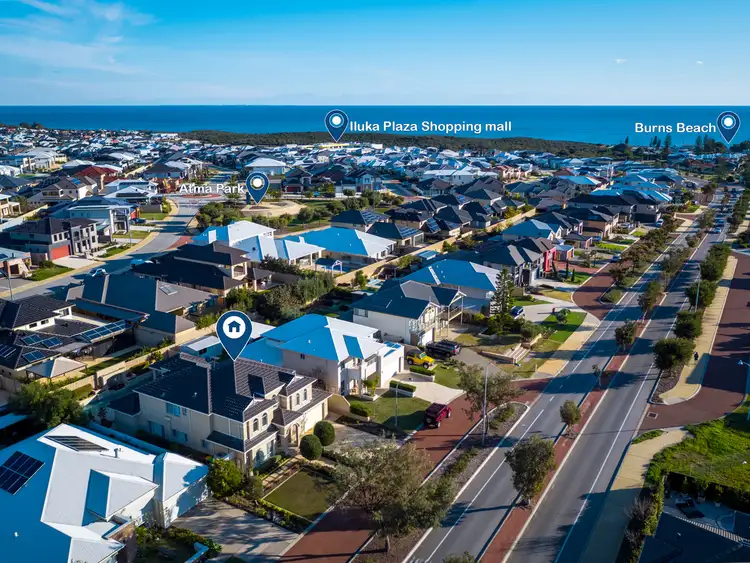
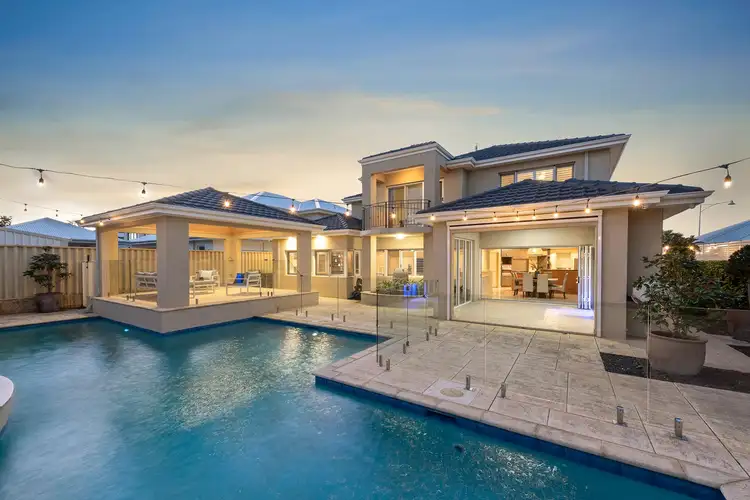
 View more
View more View more
View more View more
View more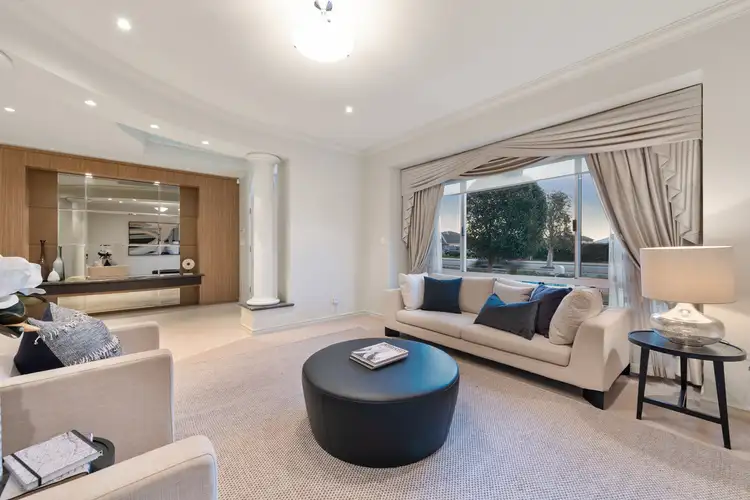 View more
View more
