Embrace the opportunity of a lifetime to own a sanctuary where opulence meets the serenity of nature. Picture yourself awakening each day in a realm of tranquillity, right in your backyard. This stunning property isn't just a home; it's an experience crafted to elevate your lifestyle.
A Home for Every Dream
Envision your mornings savouring a steaming cup of your favourite elixir on the balcony as the sun rises to greet you. Picture lively gatherings in expansive living areas that invite nature inside, providing a seamless blend of indoor comfort and outdoor beauty. This home has been designed with meticulous attention to detail, ensuring every moment spent here enhances your quality of life.
Highlights of Your Future Sanctuary
Nature's Abundance
• Relish the bounty of fresh fruit from your own trees. Cultivate homegrown vegetables in your greenhouse and gather eggs from free-range chickens. Let the melodies of birds serenade you while you enjoy these simple pleasures.
• Spacious Elegance bedrooms and Bathrooms: Experience luxury with four generous bedrooms and two bathrooms. The master suite is a haven in itself, featuring an ensuite with double sinks, a spacious double shower, and a large walk-in robe. The main bathroom offers a separate toilet and powder room.
• Two living spaces and a double garage equipped with air conditioning, plumbing, drainage, and three-phase power, this home is perfect for a growing family. Transform the garage into a gym or a teenager's space with ease. Throughout the home, the 2.7-meter ceilings create an atmosphere of openness and space.
• Culinary Delight in the gourmet kitchen, Cook in style in the premium galley kitchen and scullery. A 900mm gas stove and a glass window splashback invite nature into your cooking space. Luxurious granite stone countertops, an island bar, and double sinks ensure meal preparation is both enjoyable and efficient. The walkthrough scullery provides extensive storage and seamless access during entertaining.
• Relaxation and Recreation in the outdoor spaces. Unwind by the tranquil pond, where friendly fish provide serene company. The spacious 84sqm L-shaped patio spans the width of the home, offering breathtaking views and ample space for gatherings. Inviting enjoyment outdoor dinners and sun-soaked afternoons. For the adventurous, a halfpipe awaits, alongside a two-story play area featuring a sand pit, rock wall, trapeze, slide, and swing-perfect for children and adults alike.
• Practical Luxury Parking and Power: A double-entry U-shaped driveway offers ample room for vehicles and recreational equipment. The property spans 4237m2 and features three-phase power in the garage, air conditioning throughout, and an 8kw Fronius 3-phase solar system.
A Lifestyle to Embrace
This thoughtfully designed haven is more than a residence; it's a canvas for new memories. Nestled in a welcoming community, this home offers a lifestyle waiting to be embraced. With its unique blend of natural beauty and modern comforts, you'll discover endless reasons to treasure each moment spent in this paradise.
Seize this rare opportunity to claim your personal haven. Whether you're seeking peace or a vibrant space for entertaining, this property harmonises the best of both worlds. Imagine evenings under a starlit sky by a glowing fire pit, sharing stories and laughter with loved ones.
Don't delay-your perfect lifestyle property beckons. Embrace the enchantment of this extraordinary setting, where every day feels like a vacation and every corner tells a story of comfort and joy. Your future awaits in this idyllic paradise. Click the link to explore the full listing and take the first step toward making this dream home your own.
Agents: Linda Bailey 0447 606 112 or Graham Bailey 0458 723 282
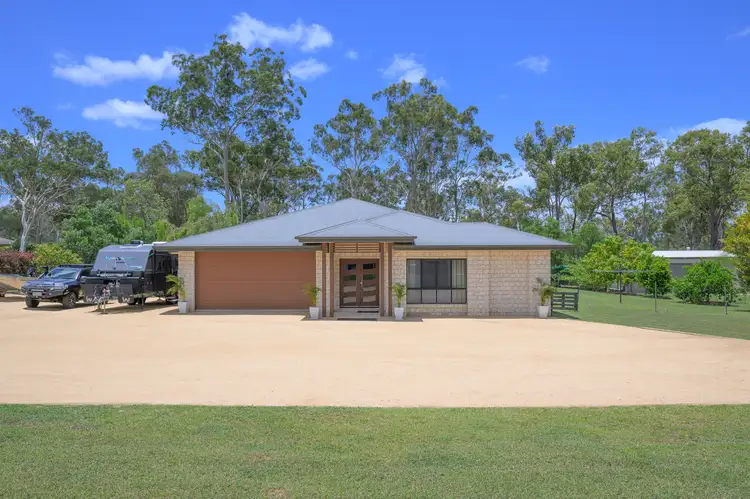
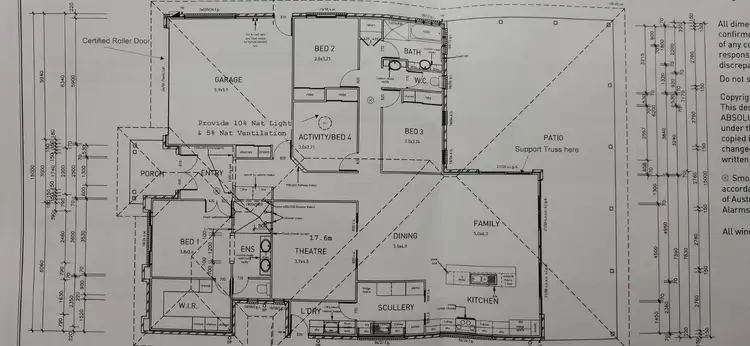
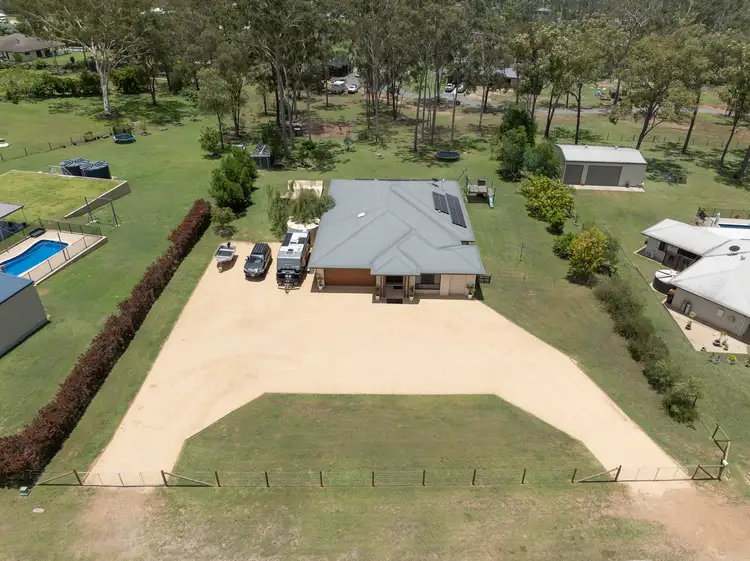
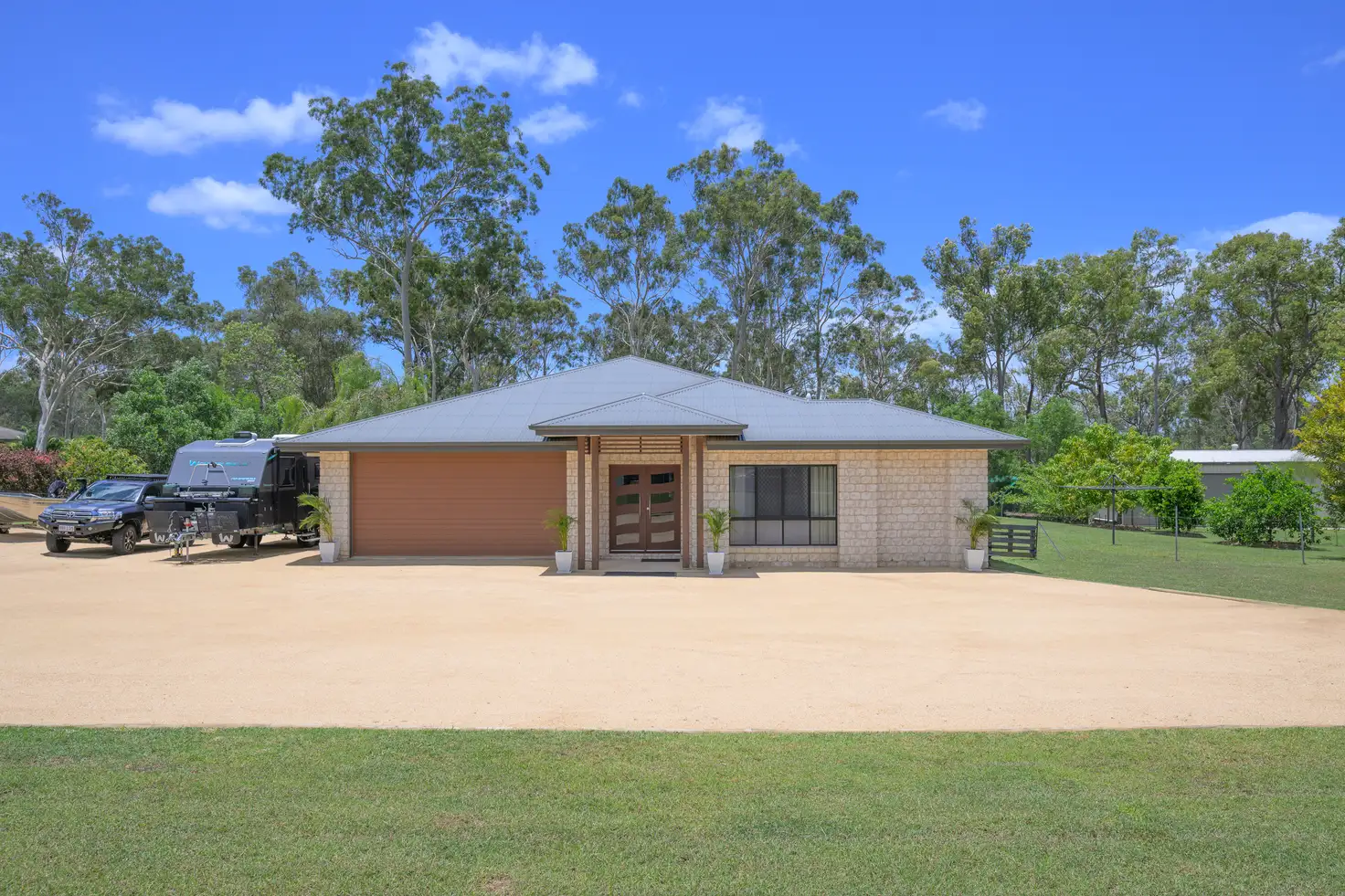


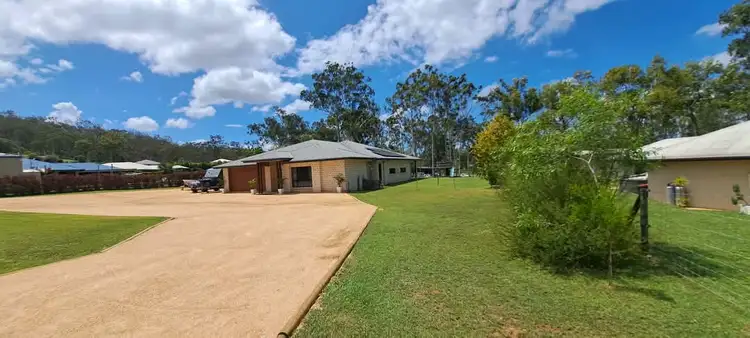
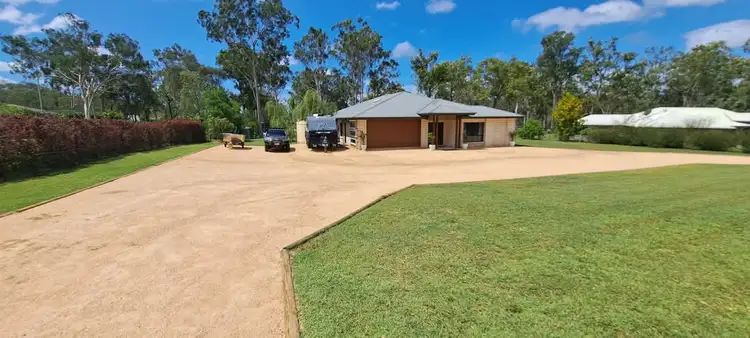
 View more
View more View more
View more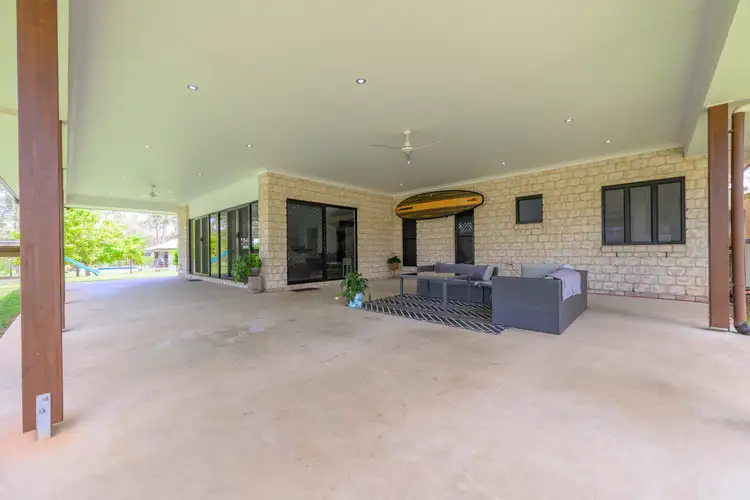 View more
View more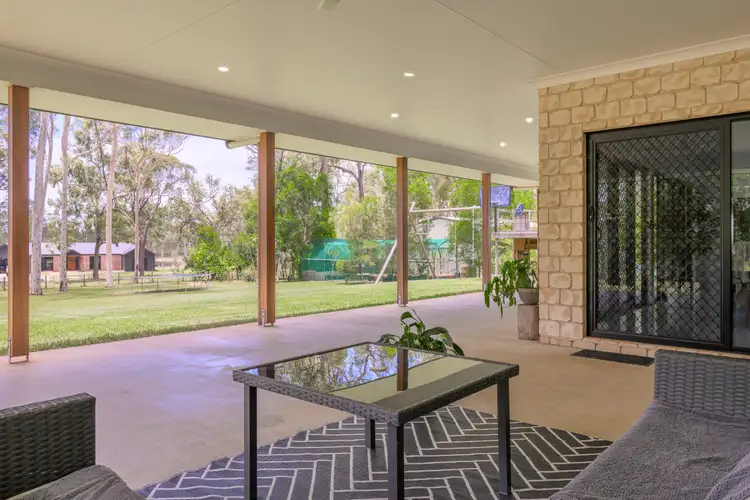 View more
View more
