*For an in-depth look at this home, please click on the 3D tour for a virtual walk-through or copy and paste this link into your browser*
Virtual Tour Link: https://my.matterport.com/show/?m=s7xZCyKNLw8
To submit an offer, please copy and paste this link into your browser: https://www.edgerealty.com.au/buying/make-an-offer/
Mike Lao, Brendon Ly and Edge Realty RLA256385 are proud to present to market a unique opportunity to purchase a gorgeous art deco style home nestled on a 1.774 hectare property surrounded by vibrant gardens, beautiful views the regions rolling hills and resident kookaburras, kangaroos and wildlife.
Whether you have a passion for farming or you're simply dreaming of a peaceful and private property with room to move and play, this stunning renovated Sampson Flat home could be just what you're looking for. Ducted air-conditioning will keep the home comfortable and you'll save on energy costs with the 10.5kW solar panel system with micro inverters on all panels to combat shading.
Inside this three-bedroom homestead is an inviting open-plan layout with a lounge and dining area, and a separate kitchen and meals. A Eureka fireplace and beautiful large windows in the living area filter sunlight through perfectly, there is a projector, perfect for movie nights and stunning pine floorboards that flow throughout.
The home chef will delight in the original gourmet kitchen with a tiled splashback, wooden cabinetry with overhead cupboards, sweeping benchtops, gas cooktop and electric oven. Clean up will be a breeze with the dishwasher plus there is a vegespray mixer tap and a puratap.
There are three bedrooms in the main home, all with built-in robes and ceiling fans and serviced by the main bathroom with a step-in shower, bath, vanity, floor-to-ceiling tiles and toilet plus there is a second toilet set off the laundry to accommodate busy households.
Outside there are multiple covered entertaining areas where you can dine alfresco, host guests, simply enjoy the serenity with your morning coffee in hand or rest under the cover of magnificent established trees, this property is the perfect backdrop.
The eager green thumb can tend to the veggie garden while the sprawling lot also provides space to create the yard and outdoor area you've always wanted. There are also two large workshops on their own switchboard, one with three automatic roller doors with pin pad entry, high clearance ceiling, mezzanine, and 15amp power. A rumpus/granny flat extends the living space further with reverse cycle air-conditioning, polished concrete flooring, attached verandah and its own private bathroom, perfect for use as a fourth bedroom, guest accommodation or teenagers retreat.
Fantastic features include:
• Ducted evaporative air-conditioning in the main home
• Split-system reverse cycle air-conditioning in the rumpus/granny flat
• 10.5kW solar system with micro inverters on all panels
• 16x8 workshop with three automatic roller doors, high clearance ceiling, mezzanine, 15amp power
• Second workshop with attached garage and wood shed
• Lemon, lime, orange, mandarin, apples, peach, nectarine, cherry, fig, apricot fruit trees
• Fenced veggie patch with raised beds, greenhouse and digital irrigation
• 3 rainwater tanks with approximately 130,000L of water storage
• Well/Shallow bore for watering the garden and stock. Previously ran the home
• Fireplace and projector in the lounge
• Four bedrooms, three with built-in robes
• Landscaped tranquil gardens around the home and a chook house
• Fenced dog play area in front yard
Whether this is your forever home or a new country-inspired adventure, you're sure to love the peace and quiet without sacrificing convenience. This must-see property is only moments from the centre of One Tree Hill and Kersbrook with shops, services and the local schools on hand. A short drive will take you to bustling shopping precincts, public transport links and a host of amenities and you're less than 50 minutes from the vibrant centre of Adelaide or 30 minutes to all that the Barossa Valley region has to offer.
Call Mike Lao on 0410 390 250 or Brendon Ly on 0447 888 444 to inspect!
Year Built / 1981 (approx)
Land Size / 1.774ha (approx)
Frontage / 97.90m (approx)
Zoning / PRuL - Productive Rural Landscape
Local Council / City of Playford
Council Rates / $2,347.05 pa (approx)
Water Rates (excluding Usage) / $296.8 pa (approx)
Es Levy / $154.30 pa (approx)
Estimated Rental / $920-$1,000pw
Title / Torrens Title 5442/236
Easement(s) / Nil
Encumbrance(s) / Nil
Internal Living / 142.8sqm (approx)
Total Building / 412.5sqm (approx)
Construction / Solid Brick
Gas / Gas Bottle
Sewerage / Septic
For additional property information such as the Certificate Title, please copy and paste this link into your browser: https://vltre.co/KnPiYD
Edge Realty RLA256385 are working directly with the current government requirements associated with Open Inspections, Auctions and preventive measures for the health and safety of its clients and buyers entering any one of our properties. Please note that social distancing is recommended and all attendees will be required to check-in.
Disclaimer: We have obtained all information in this document from sources we believe to be reliable; However we cannot guarantee its accuracy and no warranty or representation is given or made as to the correctness of information supplied and neither the Vendors or their Agent can accept responsibility for error or omissions. Prospective Purchasers are advised to carry out their own investigations. All inclusions and exclusions must be confirmed in the Contract of Sale.
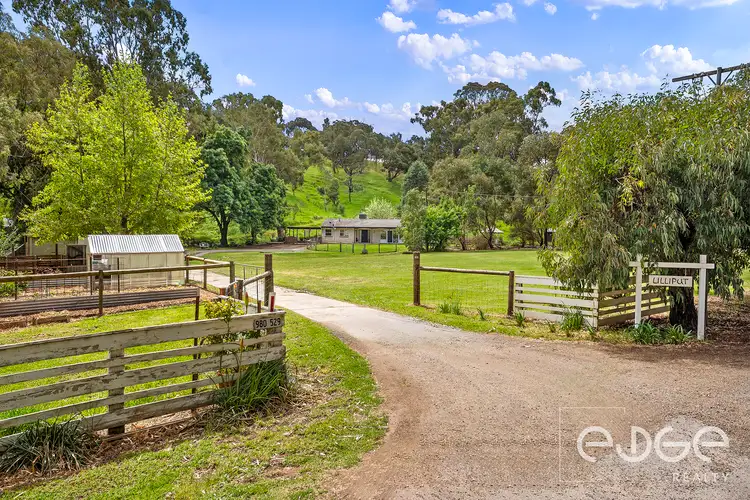

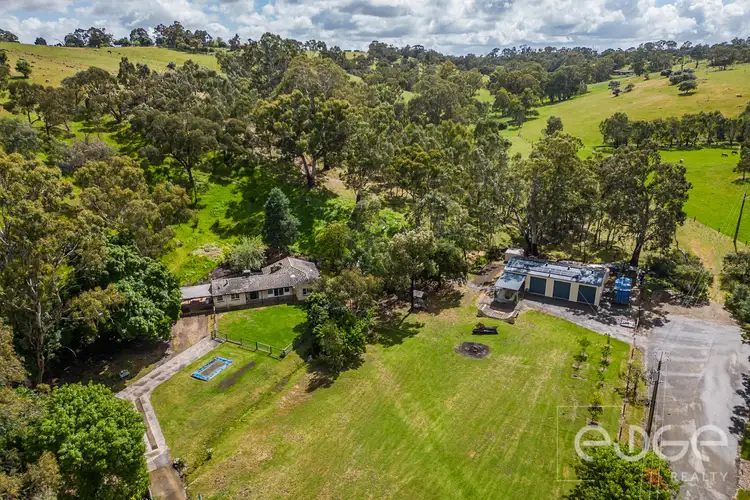
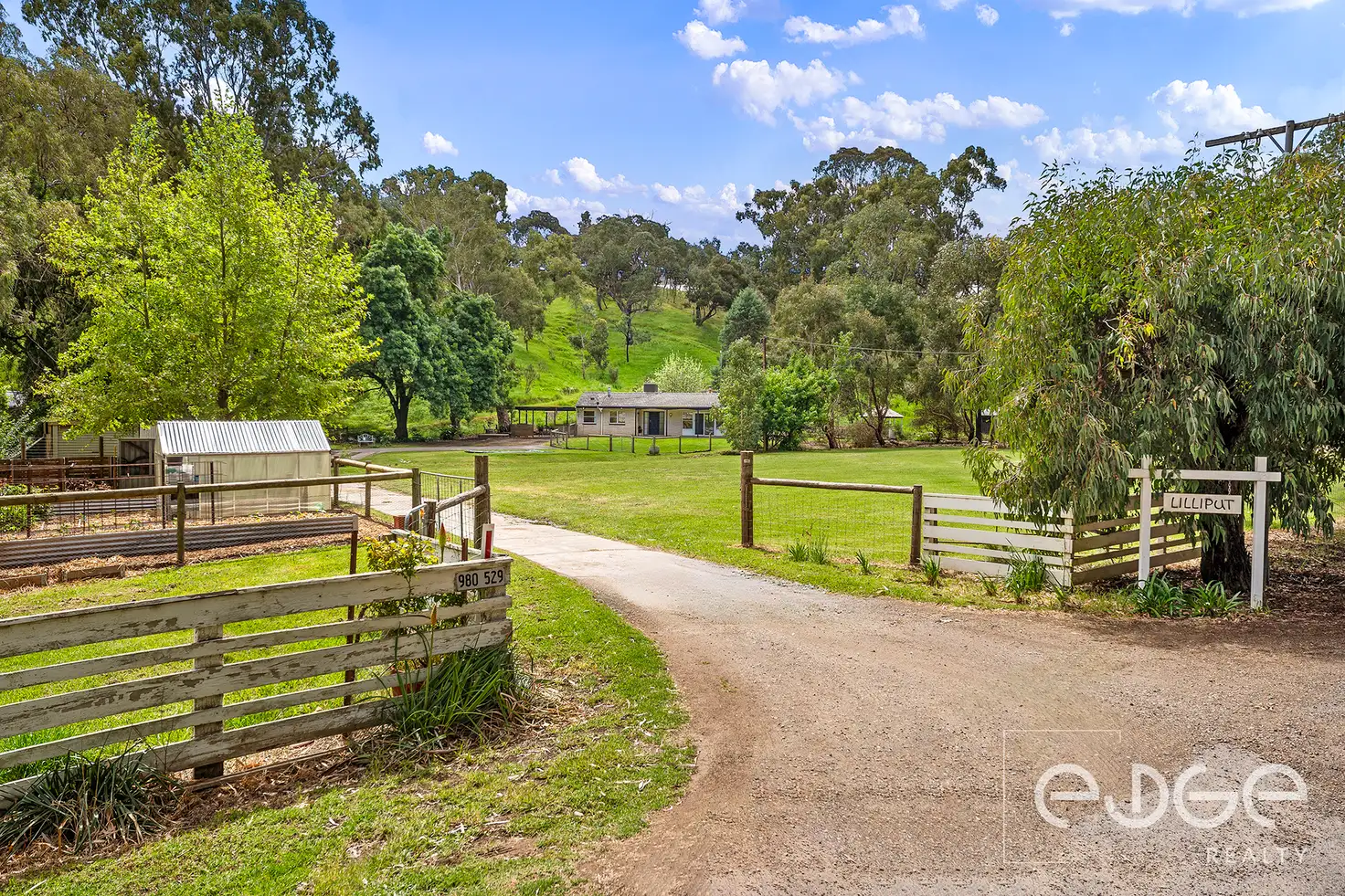


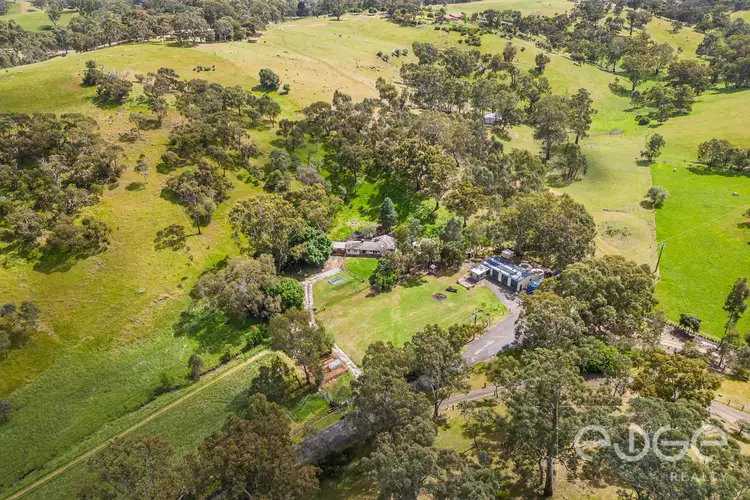
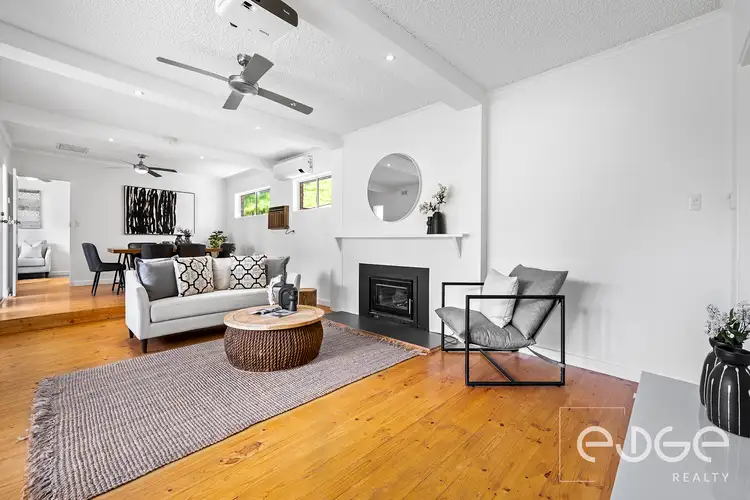
 View more
View more View more
View more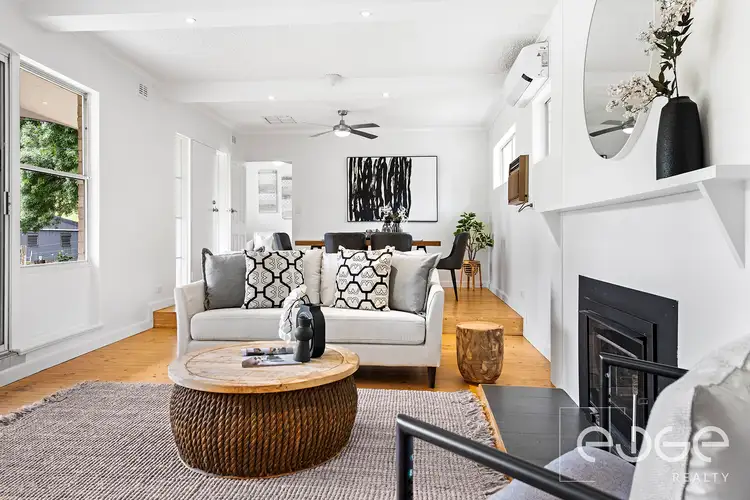 View more
View more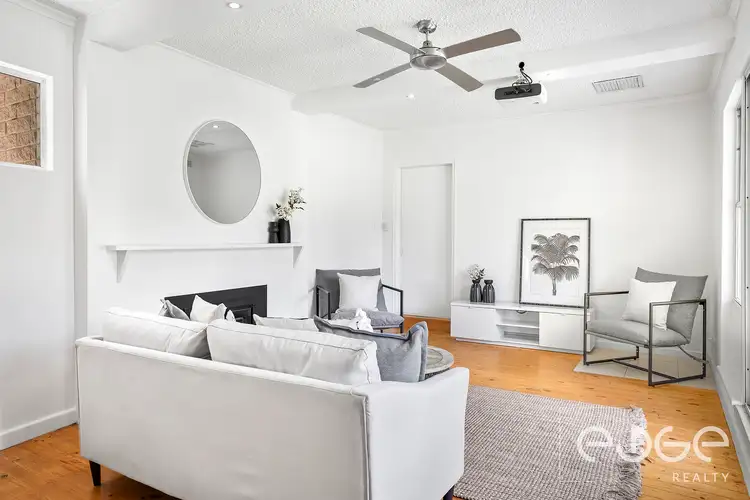 View more
View more
