This exclusive offering in the heart of Malvern was built in 1982 for the current owners with the brief to downscale without compromising on features that were important to them. Homes of similar ilk in this location, we believe, would be hard to find. Built with functionality and practicality in mind, creating this home was the solution enabling the owners to remain in Malvern which has been home for so many years, and to stay close to friends and family. Now is the rare opportunity for others, wanting security and independence, to purchase a quality, bespoke, and perhaps smaller home in this popular area.
Situated on lovely Eton Street in the heart of Malvern on 648 sq m, this home is deceptive from the street. Discreetly hidden behind a brush fence, the entry is via a remote controlled panel lift door or secure pedestrian entry, offering total privacy and security. Set amongst beautiful gardens the flow from inside to outside with a stunning north facing rear aspect is an exemplary feature.
The large master suite is situated to the front of the home overlooking the sheltered garden to the front and sunny Mediterranean style courtyard on the alternate side. With beautiful parquetry floors, French doors opening to the private courtyard, a walk in robe and enough space for chairs and desk or coffee table, this suite is truly a retreat on its own. The large en suite is luxurious with underfloor heating, marble vanity, large shower and chrome tapware. New fixtures and tiling in recent years has given this area a contemporary feel.
The second bedroom also overlooks the shady front garden and is large enough to be utilised as a double bedroom with a built in robe. A third bedroom is currently utilised as a study with built in desk and overhead cupboards. The main bathroom is central to this area as well as a powder room serving both the front of the home and the entertaining area to the rear.
The living areas which are the hub of the home overlook the garden. Parquetry floors continuing through from the entry and hall, high ceilings, neutral colours and abundant light contribute to the timeless spacious feel of this home. Plenty of wall space to accommodate a collection of special pieces and the space to come together around a dining table or informal entertaining flowing inside to out through the folding doors. With such a pretty garden, garden parties are a possibility or simply a meal or cuppa under the Vergola.
For the wine collectors, a generous wine cellar with wine racks accessed by stairs from the dining area, is an unexpected extra feature and illustrates the extra effort put into the design of this home. The north facing kitchen windows are vine covered and overlook the garden tempting the cook out to garden. The kitchen boasts quality appliances and a walk in pantry which could be configured as a butler's pantry and space for a table for meals in the kitchen. The laundry is conveniently located adjacent the kitchen and has access to the services area.
Within walking distance of the Duthy street shops, local restaurants or cafes , boutiques and great schools in the immediate vicinity, locals understand the convenience of an address such as this.
There is absolutely no compromising with this fabulous property. This is the perfect opportunity for those possibly looking to downsize or for professional couples, small families and those looking for a secure, compact home, without conceding on quality, style and space.
What makes this residence special:
- Fully landscaped gardens
- Parquetry timber floors
- Remote controlled Vergola over outdoor entertaining
- French doors to north facing rear
- Cellar room with wine and other storage
- 50 panel solar power system
- Rainwater connected to house via pressure pump
- Monitored security
- Ducted reverse cycle air conditioning
- Walk in pantry
- Secure / automatic garage door
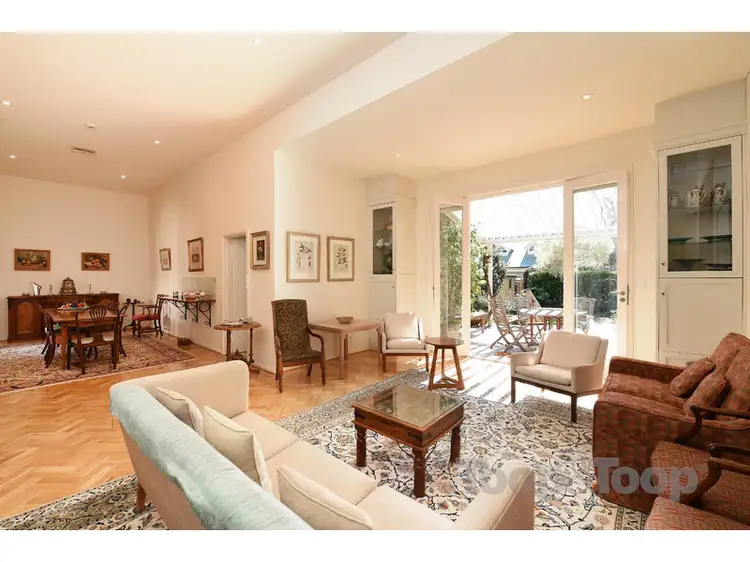
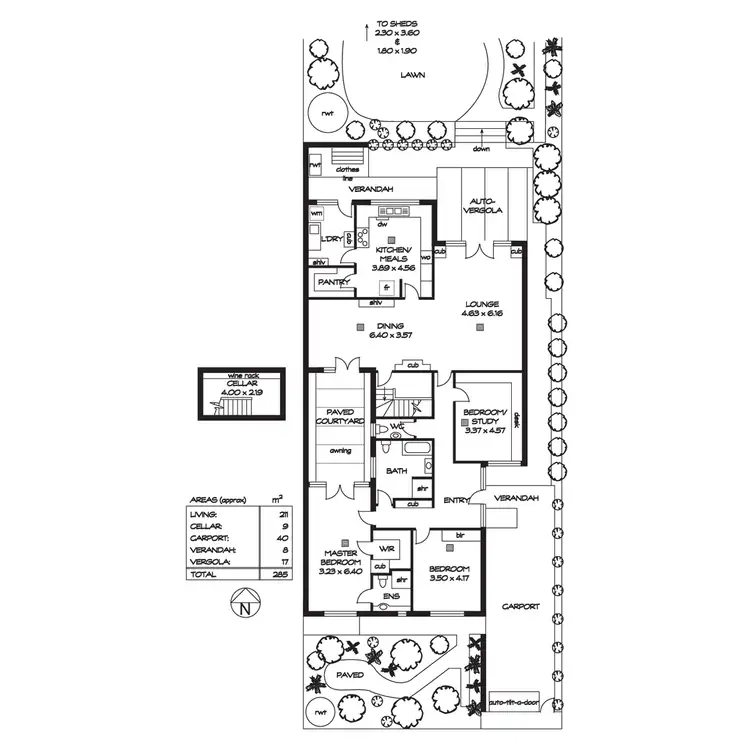
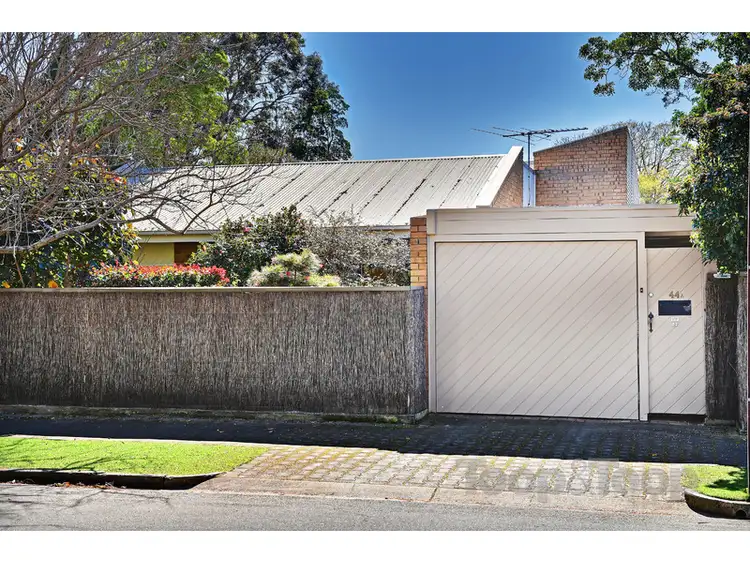
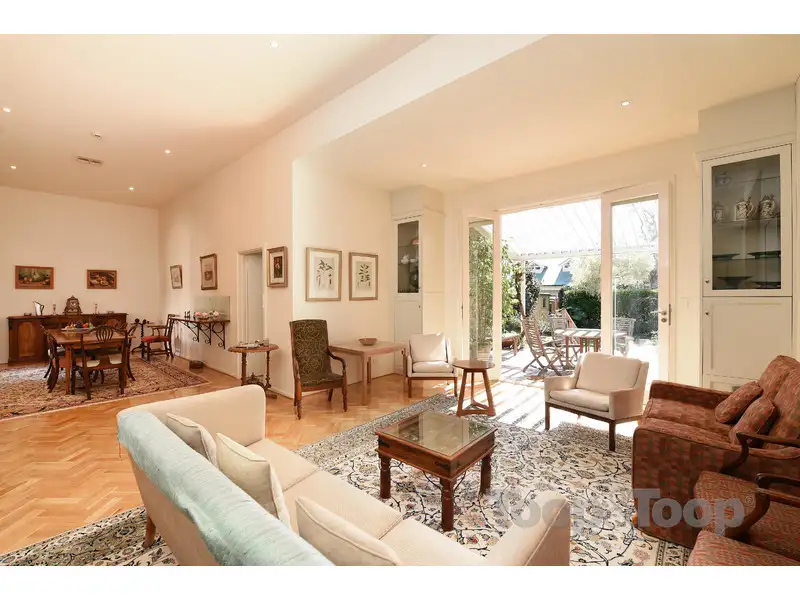


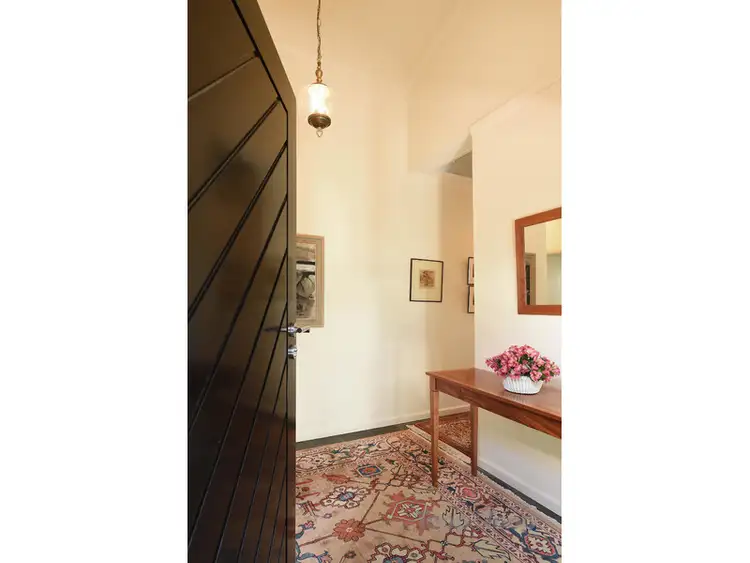
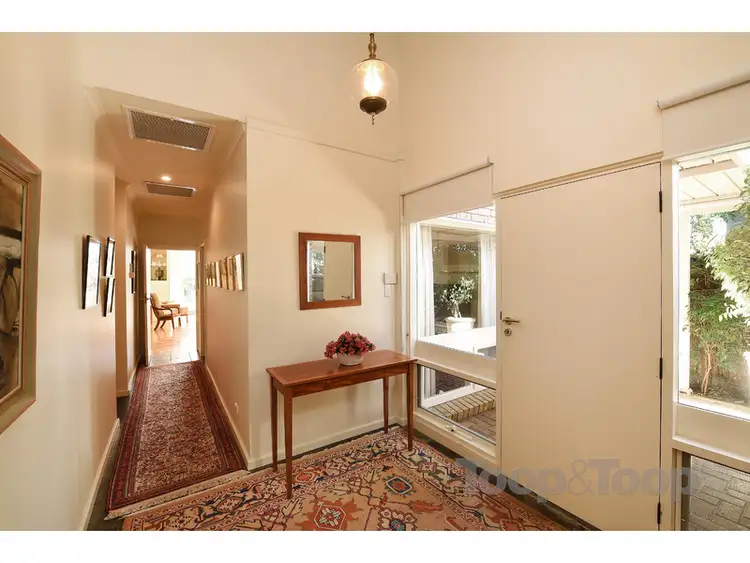
 View more
View more View more
View more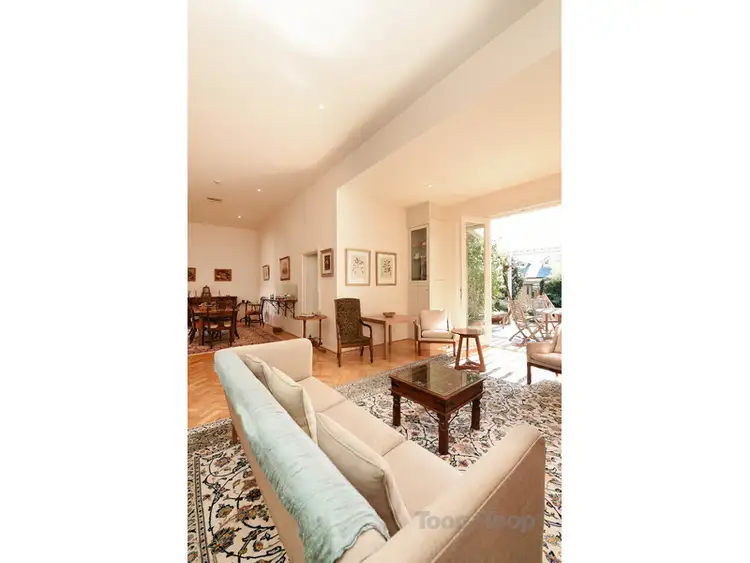 View more
View more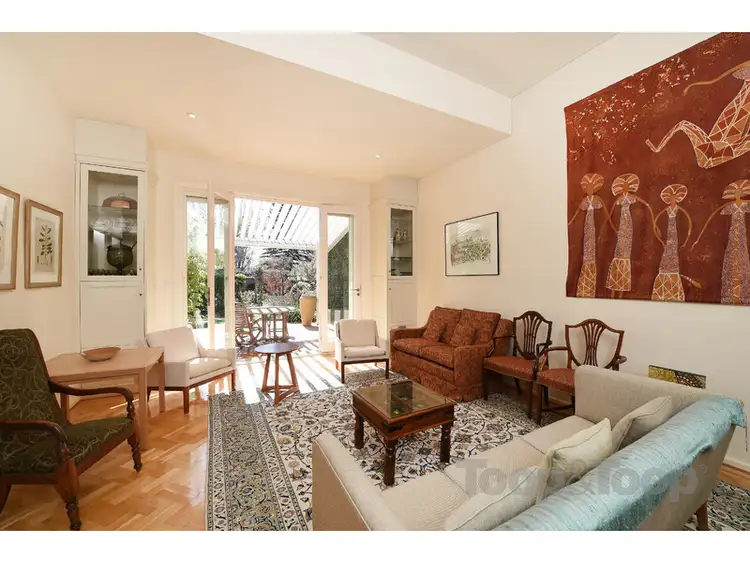 View more
View more
