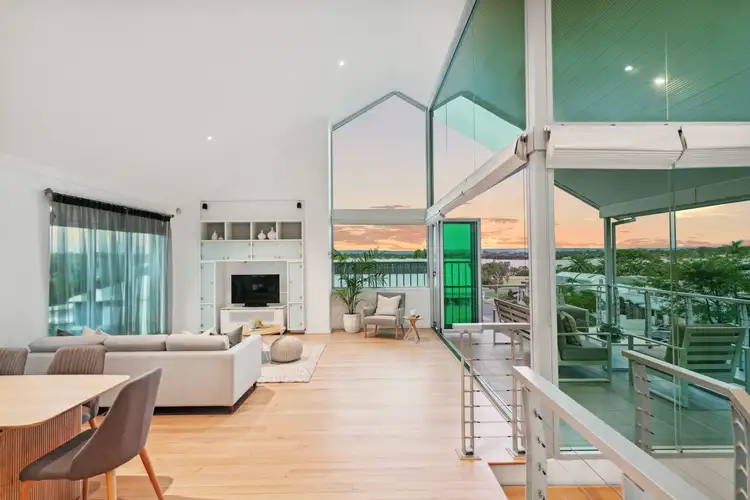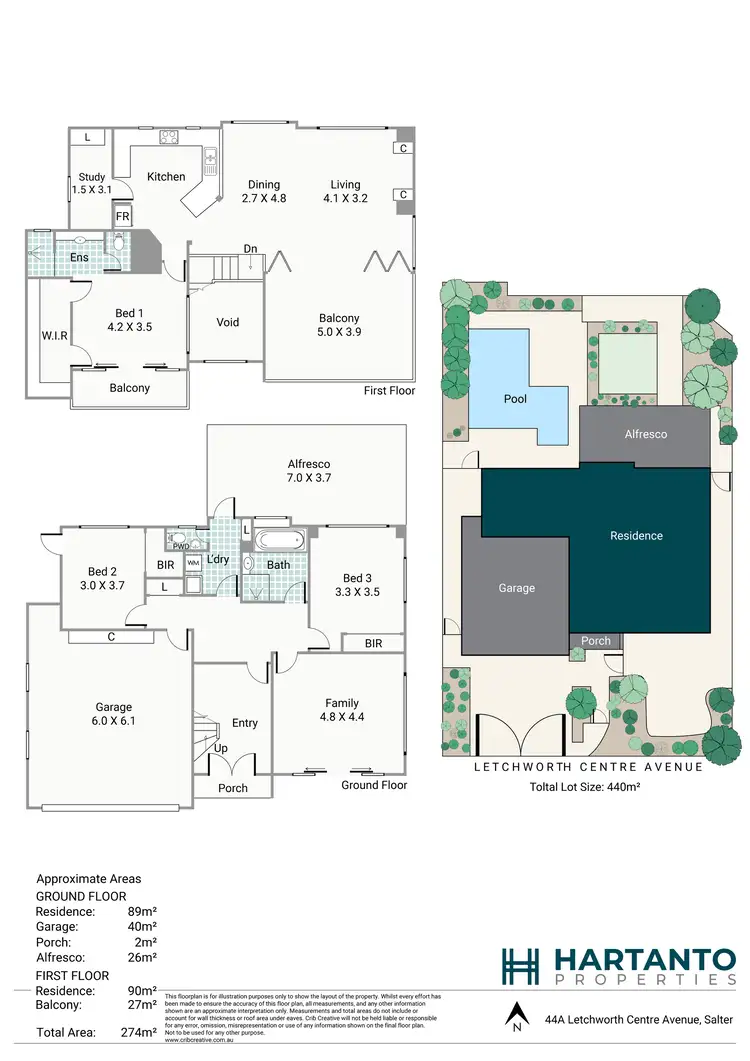*All Offers by 4pm Monday 22nd April 2024 (Unless Sold Prior)
Discover the pinnacle of modern living at 44A Letchworth Centre Avenue, Salter Point-a distinctive property that seamlessly blends luxurious design with flexible living solutions. Set on a generous 440 sqm green title plot, this residence is a testament to architectural brilliance, deliberately crafted to capture the mesmerizing river views from its elevated stance.
At the core of this exquisite home is the first-floor open-plan living and dining area, a space bathed in natural light thanks to extensive windows that not only illuminate but also offer panoramic views of the river. The master suite, a sanctuary of peace, takes full advantage of these views, ensuring a picturesque start to each day. The home is designed for entertainment and relaxation, featuring a spacious balcony that invites outdoor gatherings or moments of quiet contemplation amidst the tranquil environment. Accommodation is plentiful, with two additional queen-sized bedrooms, both with built-in wardrobes, ready to welcome family or guests. A secondary family living area on the ground floor further enhances the home's appeal and functionality.
The outdoor area is an oasis of leisure, dominated by a resort-style pool that forms the stunning focal point of this remarkable property, promising endless enjoyment and relaxation.
Positioned in a quiet locale, this home benefits from its proximity to the Canning River foreshore and parklands, less than 100m away, ideal for those who cherish nature walks or have pets. Its strategic location is also advantageous for families, being close to premier schools, shopping canters, and leisure facilities, with the vibrancy of Perth CBD only about 11km away.
This residence is more than just a home; it represents a lifestyle of unmatched luxury, convenience, and versatility. It invites a discerning viewer to immerse themselves in the unique ambiance, superior quality, and distinctive features that distinguish this property. Whether seeking sophisticated living spaces or idyllic afternoons by the pool, this home is poised to host a lifetime of treasured memories, making it an essential viewing to fully comprehend its exceptional offerings.
For further information or an obligation free appraisal, contact listing agent Eric Hartanto.








 View more
View more View more
View more View more
View more View more
View more
