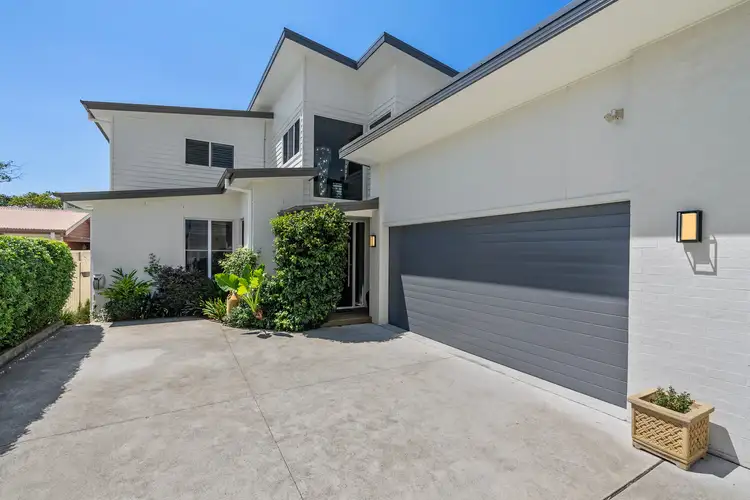Contact Agent
3 Bed • 2 Bath • 3 Car • 335m²



+23





+21
44A Swadling Street, Long Jetty NSW 2261
Copy address
Contact Agent
- 3Bed
- 2Bath
- 3 Car
- 335m²
Semi-detached for sale
Next inspection:Sat 29 Nov 12:00pm
What's around Swadling Street
Semi-detached description
“Torrens Title Duplex Boasts Coastal Elegance with Luxurious Finishes”
Property features
Council rates
$300 QuarterlyLand details
Area: 335m²
Interactive media & resources
What's around Swadling Street
Inspection times
Saturday
29 Nov 12:00 PM
Contact the agent
To request an inspection
 View more
View more View more
View more View more
View more View more
View moreContact the real estate agent

Brian Whiteman
Whiteman Property
0Not yet rated
Send an enquiry
44A Swadling Street, Long Jetty NSW 2261
Nearby schools in and around Long Jetty, NSW
Top reviews by locals of Long Jetty, NSW 2261
Discover what it's like to live in Long Jetty before you inspect or move.
Discussions in Long Jetty, NSW
Wondering what the latest hot topics are in Long Jetty, New South Wales?
Similar Semi-detacheds for sale in Long Jetty, NSW 2261
Properties for sale in nearby suburbs
Report Listing
