Faultless modern contemporary charm elevated by a spacious footprint that'll see growing families find everyday comfort right through to leafy-east-loving downsizers keen to retain low maintenance size and space, 44B Maple Avenue is packed full of welcome surprises making it an instant winner.
Behind a picture-perfect, flowering frontage, step into a large and lovely family room before the free-flowing footprint draws you further to where the true open-plan entertaining blooms into purpose. Combining the practical chef's zone, dining and living into one elegant hub, enjoy cooking with company and socialising as you serve, while beautiful bay windows and effortless alfresco flow encourage an outdoor experience to savour morning coffee routines, laid back lunches or balmy evenings shared with friends and a good bottle of vino.
Cosy living and relaxed entertaining aside, you'll also find a coveted 4-bedroom footprint, including generous master with private ensuite, as well as built-in and walk-in wardrobes, meaning kids, grand kids or interstate guests will all equally find their own refuge and retreat. Together with a neat and tidy contemporary bathroom featuring separate shower and bath, as well as adjoining WC for added convenience, functional laundry and ducted AC throughout - there's a fantastic footings where minor cosmetic updates would be a privilege though far from necessary.
Wonderfully positioned in the heart and centre of this hugely sought-after suburb that sees exclusive schools a short walk from your front door, lush reserves and scenic Fourth Creek walking trails lands you at the base of the iconic Morialta Reserve for endless weekend adventure, while local cafés and grocery stores make light work of your everyday essentials or moments further finds a raft of bustling shopping hubs in what is a blue-ribbon address primed for all lifestyles.
FEATURES WE LOVE
• Seamless open-plan entertaining potential as the kitchen, dining, living and outdoor alfresco combine for one delightful family and friends social hub
• Functional modern kitchen flush with great bench top space, abundant cabinetry and cupboards, and gleaming stainless appliances including dishwasher
• Spacious front formal lounge with clever study nook adding more fantastic living and entertaining space
• Generous master bedroom with alfresco views, BIR and WIR, as well as private ensuite
• 3 additional ample-sized bedrooms, two with handy BIRs and one with split-system AC
• Neat and tidy contemporary bathroom featuring separate shower, bath and WC
• Practical laundry, zone ducted AC throughout and secure single car garage
LOCATION
• A leisure stroll to Rostrevor Kindy, Stradbroke Primary, as well as Morialta Secondary and Rostrevor College for unrivalled schooling options and access
• Cooee to the scenic Morialta Reserve inviting revitalising weekend walks and hikes
• Moments to your local Drakes for all your daily essentials, and just 7-minutes to both Newton Central and Firle Plaza & Kmart for great shopping options
Auction Pricing - In a campaign of this nature, our clients have opted to not state a price guide to the public. To assist you, please reach out to receive the latest sales data or attend our next inspection where this will be readily available. During this campaign, we are unable to supply a guide or influence the market in terms of price.
Vendors Statement: The vendor's statement may be inspected at our office for 3 consecutive business days immediately preceding the auction; and at the auction for 30 minutes before it starts.
Norwood RLA 278530
Disclaimer: As much as we aimed to have all details represented within this advertisement be true and correct, it is the buyer/ purchaser's responsibility to complete the correct due diligence while viewing and purchasing the property throughout the active campaign.
Property Details:
Council | Campbelltown
Zone | GN - General Neighbourhood\\
Land | 390sqm(Approx.)
House | 208sqm(Approx.)
Built | 2005
Council Rates | $TBC pa
Water | $TBC pq
ESL | $TBC pa
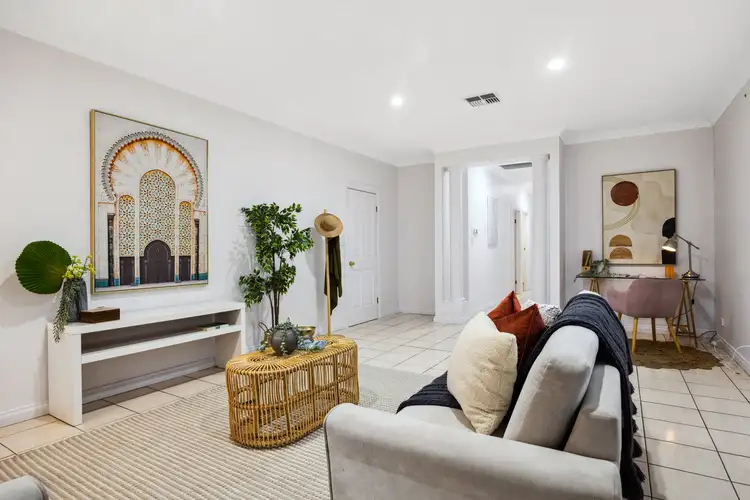
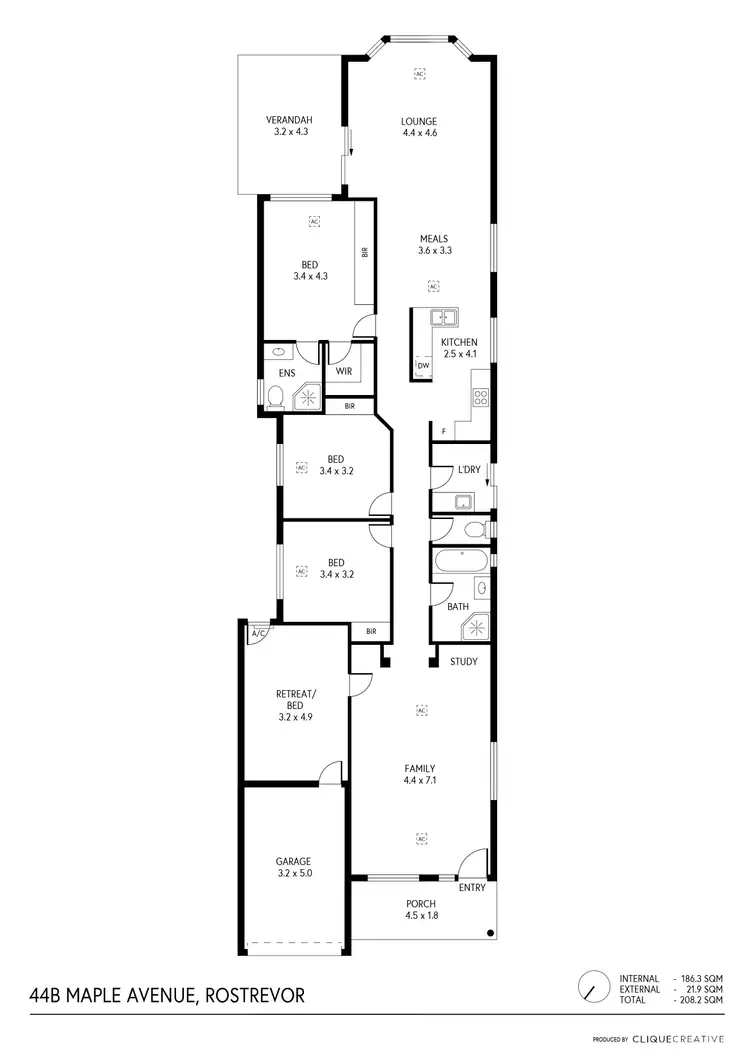
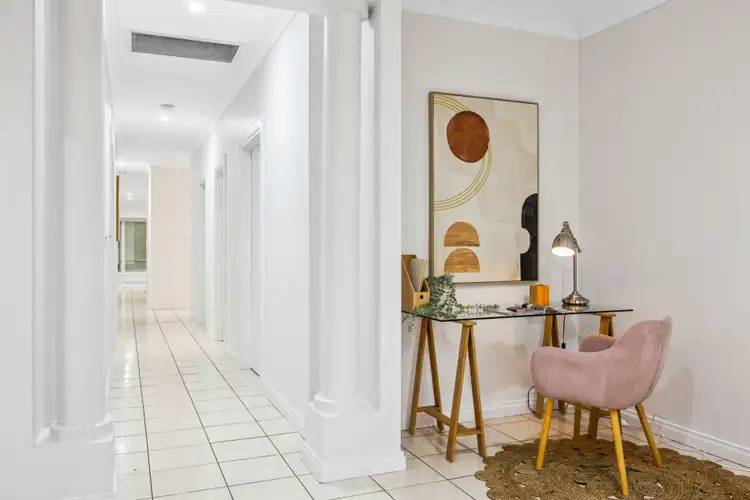
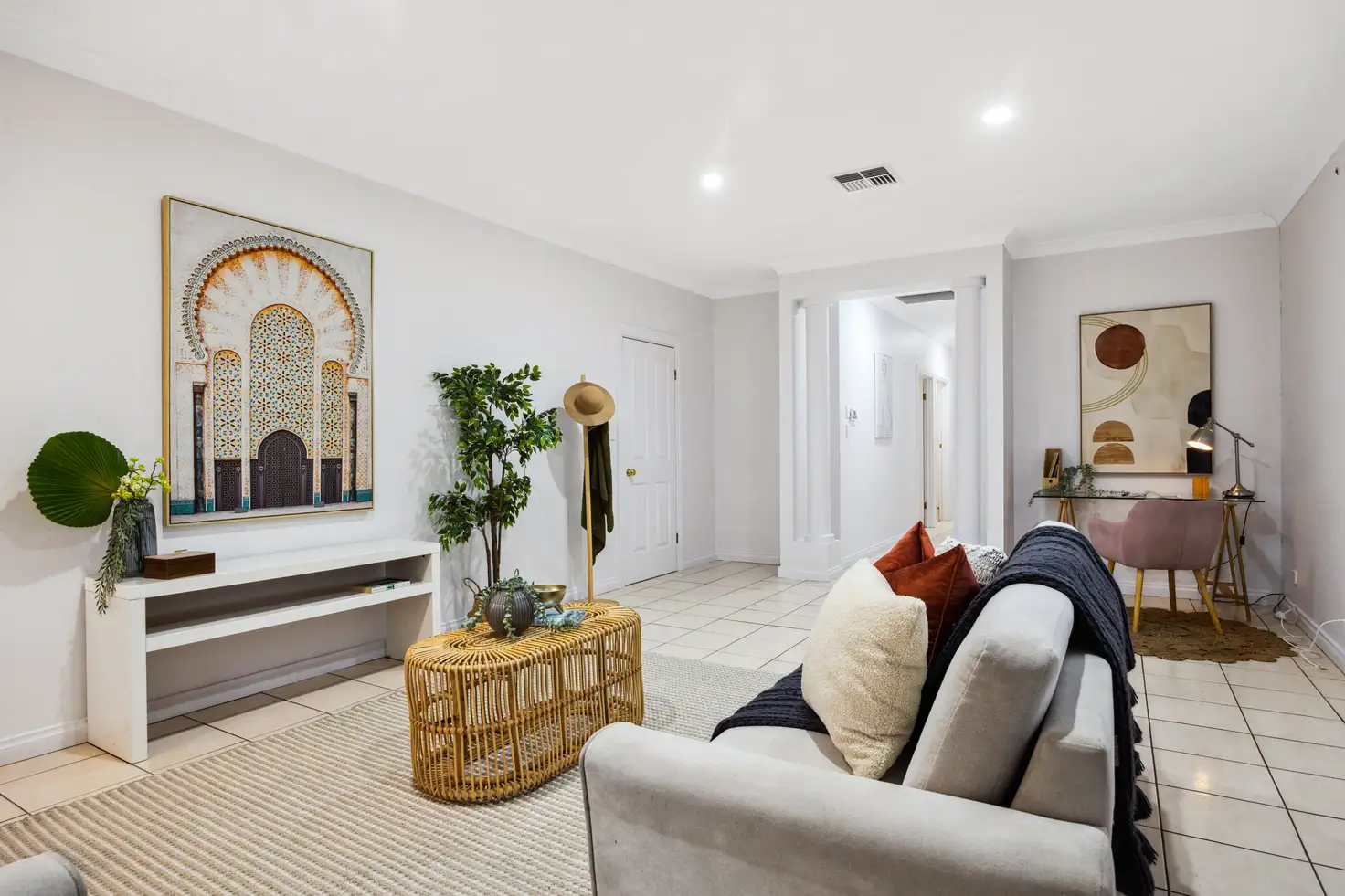



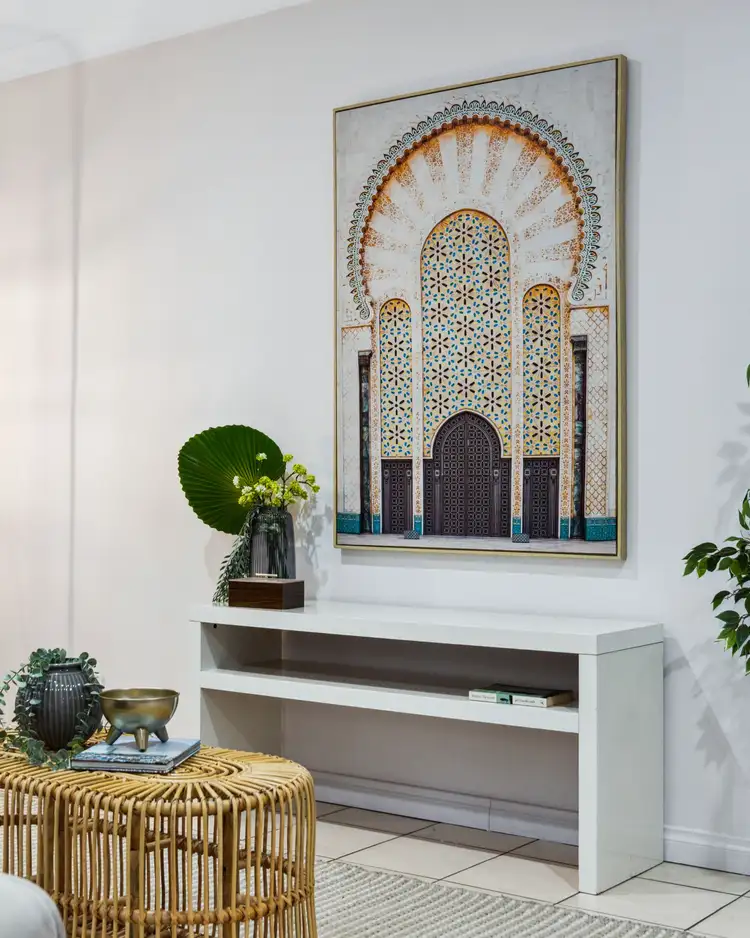
 View more
View more View more
View more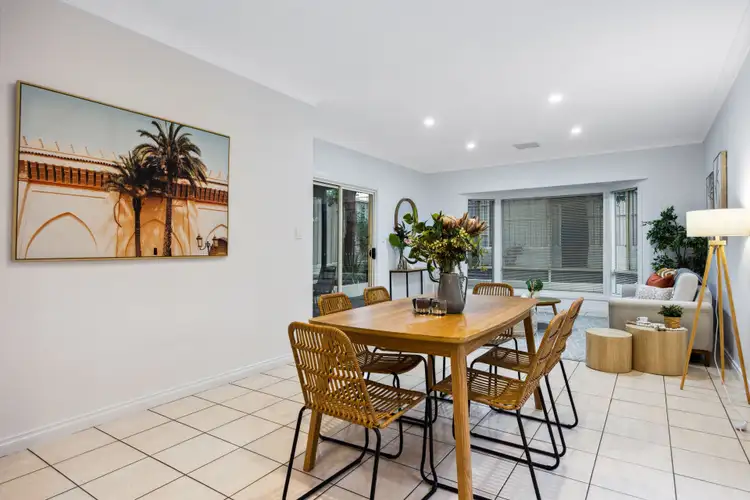 View more
View more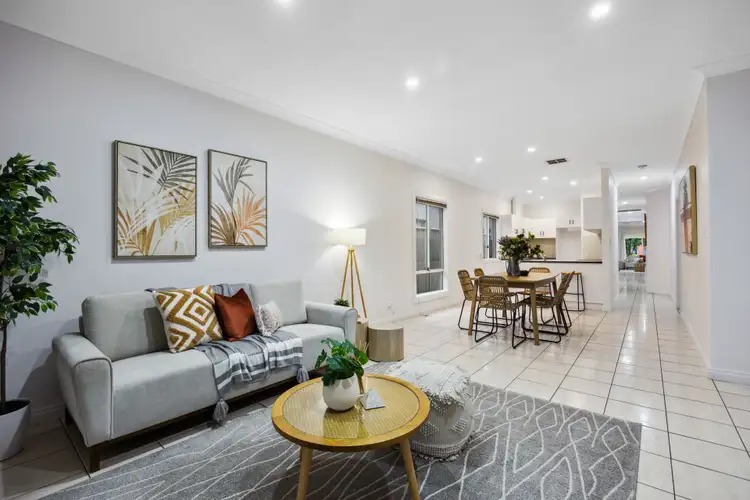 View more
View more
