**FOR MORE INFORMATION PLEASE CONTACT JOHNSON ZHUANG ON: 0452 402 662**
**This property is open for inspection. In accordance to the Victorian Government guidelines, only fully vaccinated people will be able to attend the open for inspection/and auction for this property. Please ensure to scan the QR code at the property and present your proof of vaccination prior to entry.**
Defined by its generous proportions and uncompromising approach to quality, this sensational residence exudes style and sophistication in the sought-after Brentwood Secondary Zone.
Glamorously appointed with stunning contemporary floorboards, the homes intelligent design flows effortlessly down a wide entrance hallway to the spectacular open plan kitchen and dining zone highlighted by a gas log fireplace, stone benches, stainless steel appliances, plus an island breakfast bench. Encouraging indoor-outdoor living, several sets of glass sliding doors open out onto the superb entertaining zone complete with sun-splashed decking and low-maintenance surrounds.
Ideal for those accommodating the extended family, there are five bedrooms, one on the entry level with built-in-robes and ensuite, accompanied by a powder room and laundry. While the four remaining robed bedrooms plus an open study rest upstairs and include two master bedrooms with walk-in-robes and ensuites, supplemented by the family bathroom and separate toilet. Further enhanced by split system heating and air conditioning, garden shed plus double garage with internal access.
While the incredible location speaks for itself, walking distance to Pinewood Primary, Brentwood Secondary, Pinewood Shopping Village and Monash Aquatic & Recreation Centre, close to Brandon Park Shopping Centre, The Glen Shopping Centre, transport, Monash University (Clayton), with easy access to Monash Freeway.
Disclaimer: The displayed photos are for reference only, they do not represent the actual finishes of the property being sold. We have in preparing this document used our best endeavours to ensure that the information contained in this document is true and accurate, but accept no responsibility and disclaim all liability in respect to any errors, omissions, inaccuracies or misstatements in this document. Distances and timings are approximate. Prospect purchasers should independently verify the information contained in this document and refer to the due diligence check-list provided by consumer affairs. Click on the link for a copy of the due diligence checklist: diligence check-list: http://www.consumer.vic.gov.au/duediligencechecklist
*Photo ID required on inspection
COVID ADVICE:
*All inspection attendees are required to wear a mask or face covering. Our Agents reserve the right to deny access to attendees where Covid instructions have not been adhered to.*
With the well being of and health of our staff, residents, clients and contractors as our main priority it is our responsibility to advise of the following processes we are implementing in line with the State Government and WHO regulations to prevent the spread of Covid-19:
Should you be experiencing any of the following, we request that you do not enter the property and advise our Agents before scheduling an inspection:
Are showing any symptoms of illness/cold/flu
Have tested positive or been in contact with someone who has Covid-19
Have returned from travel overseas the last 14 days
Are currently under quarantine
We thank you for your attention and respecting the health and safety of our workplace.
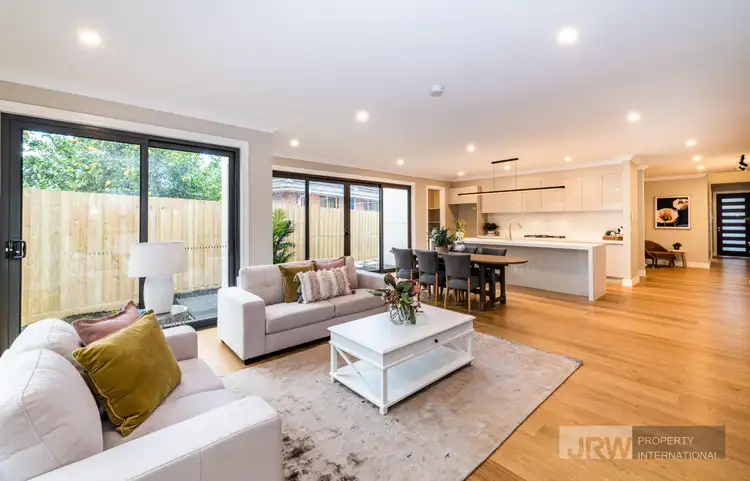
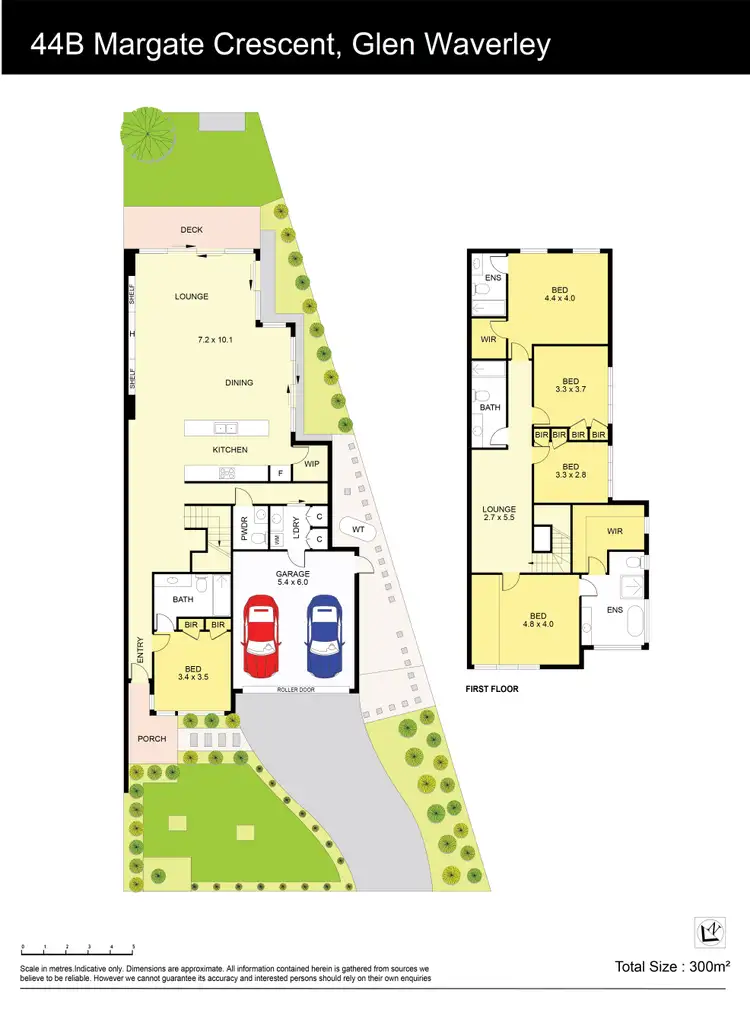
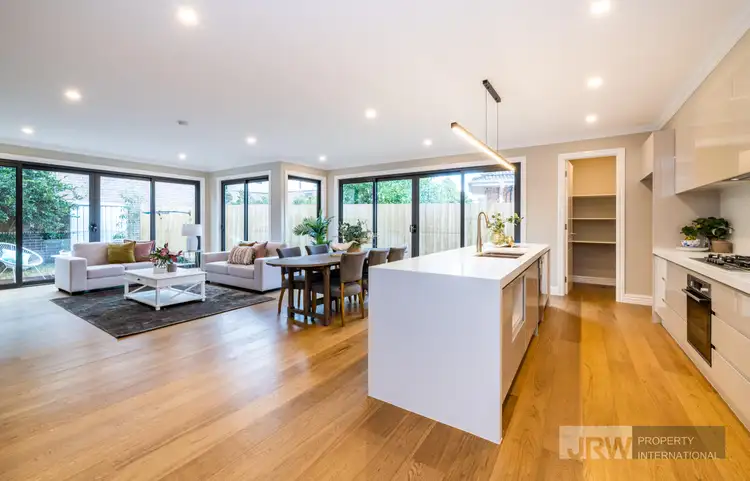
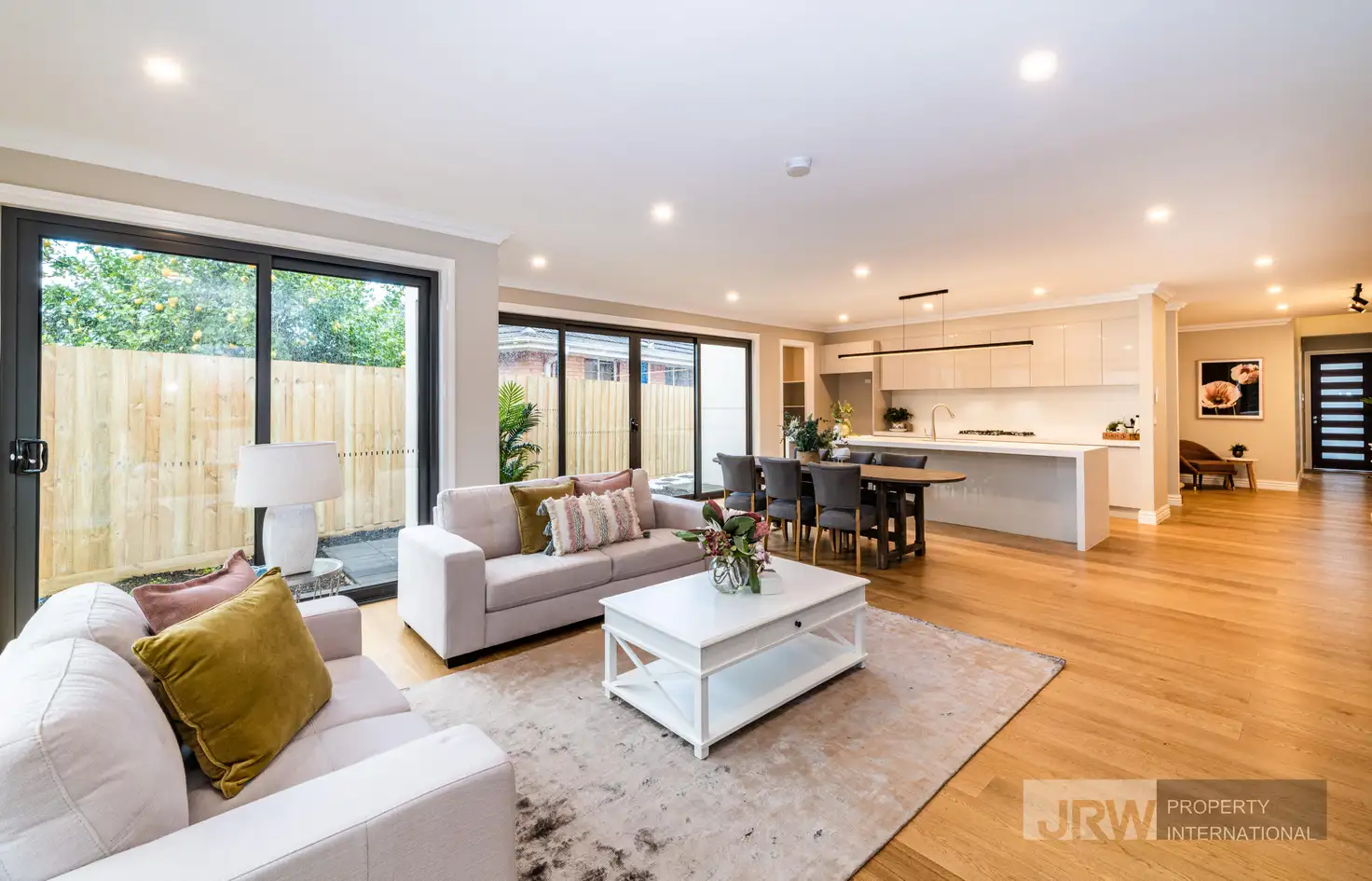


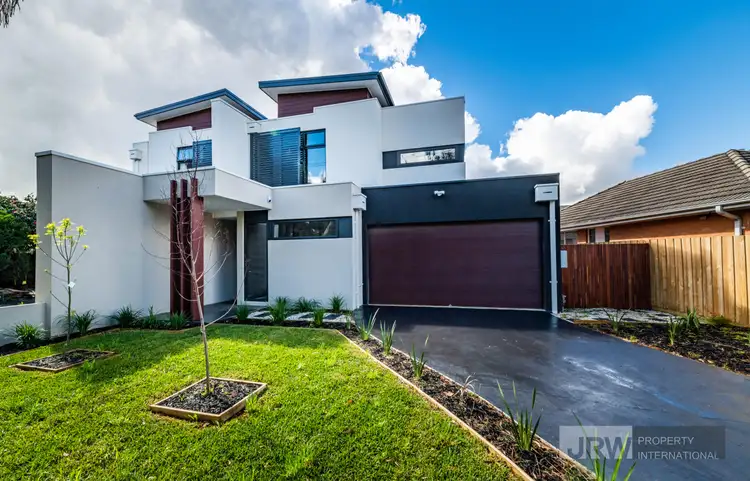
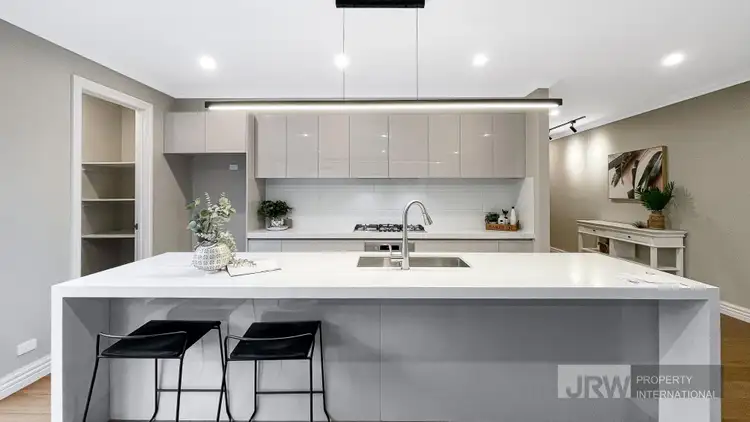
 View more
View more View more
View more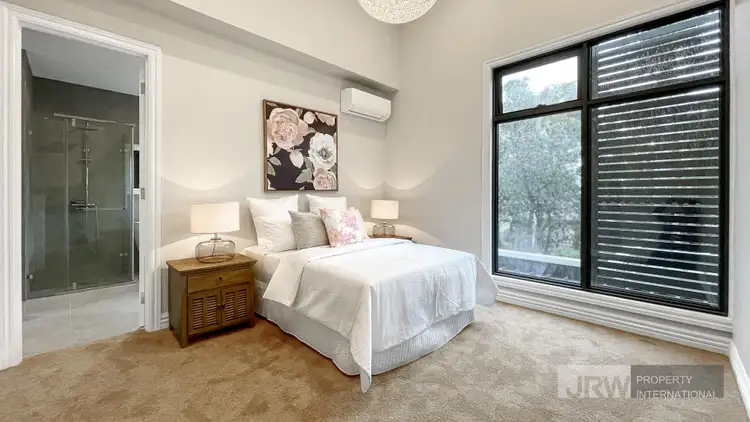 View more
View more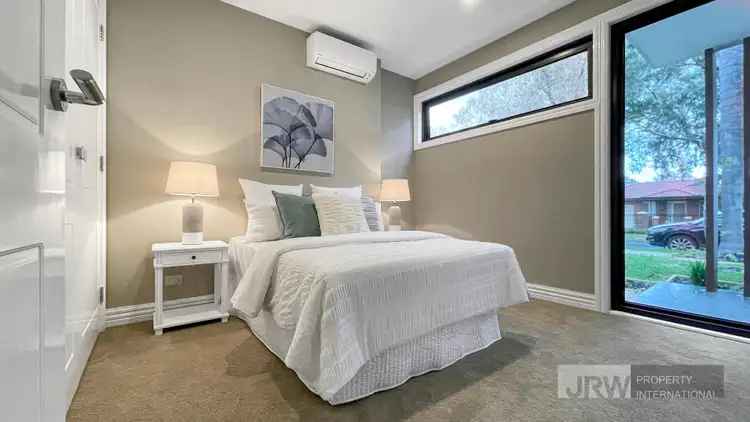 View more
View more
