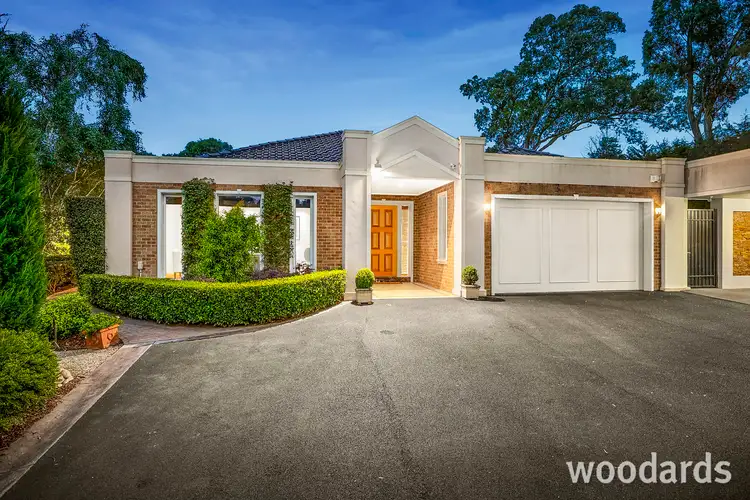Closing Monday 21 December at 5.00.
Nestled high up on the hill just 25km from the Melbourne CBD, this serene family sanctuary promises a lifestyle the envy of many.
Built to exacting standards by the current owner, this spectacular single level, Englehart home will captivate.
Managing to blend in seamlessly with its natural surrounds, this spectacular property not only offers incredible views of the Yarra Valley, but a refined floor plan of grand living spaces and high-end finishes.
Passing plenty of indigenous gardens, an extensive driveway takes you down to the residence where a double carport, double garage and convenient turnaround driveway provides ample off-street parking.
Step inside to towering high ceilings, a large open entrance hall and a carpeted semi-formal lounge which has plenty of room for entertaining and direct access to the amazing outdoor areas.
A bedroom with built-in robes and a powder room at this end of the home provide convenience for guests, while a magnificent open plan dining, family and stunning kitchen precinct was built to bring people together.
Incorporating Granite benchtops, a feature Island bench, European appliances and a walk-in pantry, the kitchen really forms the centrepiece of this amazing design, overlooking a dining and family area flooded with natural light and a prominent Cheminees Philippe fireplace.
Additional bedroom accommodation is tucked away from the main living zones, two have walk-in robes, the spectacular master- a huge walk-in robe, feature window, direct outdoor access and a sparkling ensuite with twin mar-ble topped vanity.
The exquisite Granite finishes continue in the main bathroom with separate shower and bath, while the separate laundry has a drying cupboard, pull-out ironing board and plenty of storage options.
Shady automatic awnings and a covered glass atrium are the hallmark of an outdoor area constructed to take in those amazing views, to entertain friends and family, and for exploring the abundance of winding paths, blooming plants and lush green lawns.
In a property with too many extras to mention, a study nook with built-in desk, a walk-in storage/maintenance room, rear garage storage room/workshop, 50,000 litre water tank, double glazing to selected windows (on the North and West side of the home), zoned heating and cooling, quality window furnishings, surround sound wiring and ceiling fans are valued additions.
Occupying arguably one of the best neighbourhoods Templestowe can offer, close to Westerfolds Park, Templestowe Park Primary School and the Templestowe Village Shopping Mall, with great connection to Warrandyte Rd, Williamsons Rd, Westfield Doncaster Shoppingtown, the Eastern Freeway and the Melbourne CBD, this is the tree change you’ve been looking for.
We donate a portion of our fee from every property transaction to the Woodards Foundation to support people experiencing homelessness, family violence and social isolation.









 View more
View more View more
View more View more
View more View more
View more


