Dressed top to toe in scintillating style, this custom-built Hampton Homes residence flaunts bespoke craftsmanship brimming with a bedazzling array of bells and whistles.
The striking Tribeca brick façade with wrought iron adornments paves the way to a world of luxury. Marble and granite finishes collude with herringbone floors and – yes, a herringbone timber ceiling in the alfresco, in a wow-worthy show of distinctive decadence.
Of course top-shelf luxury goes hand in hand with emphatic space, and this 339sqm floorplan doesn't let you down. Three palatial bedrooms accompany vast open plan living, an upstairs retreat and a ground floor study or home office.
Competing for star of the show honours is an amazing alfresco and an entertainer's five-star kitchen showcasing a 1500mm SMEG cooktop and side-by-side ovens. Who wins? You be the judge.
There is no doubt this home sets the bar high, and the location clears it comfortably. Shady tree-lined streets escort you to the idyllic Thorndon Park Reserve and the Athelstone tennis, football and soccer clubs for active weekend fun.
- Custom designed in 2018, 382sqm Torrens title allotment
- Perfectly suited to professional couples, families, downsizers
- Two living areas with gas fireplaces
- Open plan living, 3m ceilings, built-in shelving, 10-12 seat dining space
- Walk-in kitchen pantry, 5-seater stone-top island bench, integrated dishwasher
- 1500mm Smeg appliances
- Three big bedrooms - robes, engineered timber floors, ceiling fans
- Study nooks in bedrooms two and three
- Ground floor study, guest powder room, efficient laundry
- Grand master bedroom, walk-in robe, exquisite ensuite
- Lavish main bathroom – powder room, w/c, freestanding bath
- Floor-to-ceiling marble look ceramic bathroom tiles, frameless showers
- Alfresco kitchen, gas cooktop, BBQ, beverage fridge, built-in storage
- Bifold alfresco windows, ceiling fan, heat strips, herringbone timber ceiling, skylight
- Manicured low-maintenance rear garden + tool shed
- Oversized double garage with sink and cabinetry
- Automated interior and outdoor blinds
- 10kw solar panels
- Engineered timber floors throughout
- Alarm, intercom, video security and ducted vacuum systems
- Ducted reverse cycle a/c
- Proximity to St Ignatius College, Charles Campbell College, Paradise Primary School
- Close to Newton Shopping Centre, Aldi, Tony & Marks for fresh produce
RLA 285309
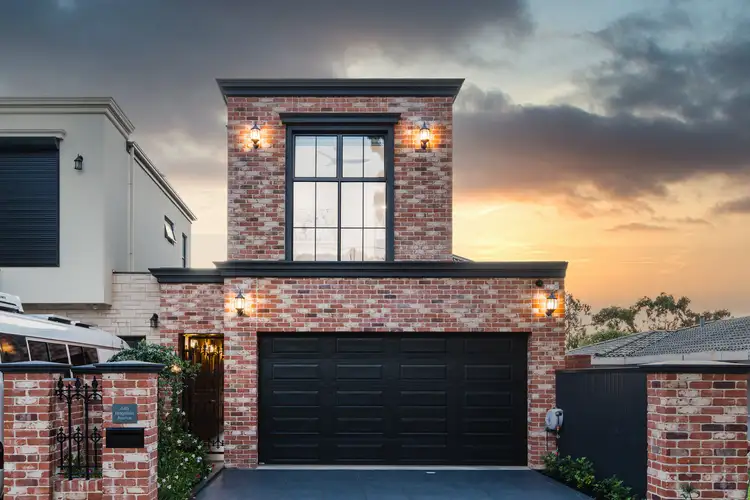
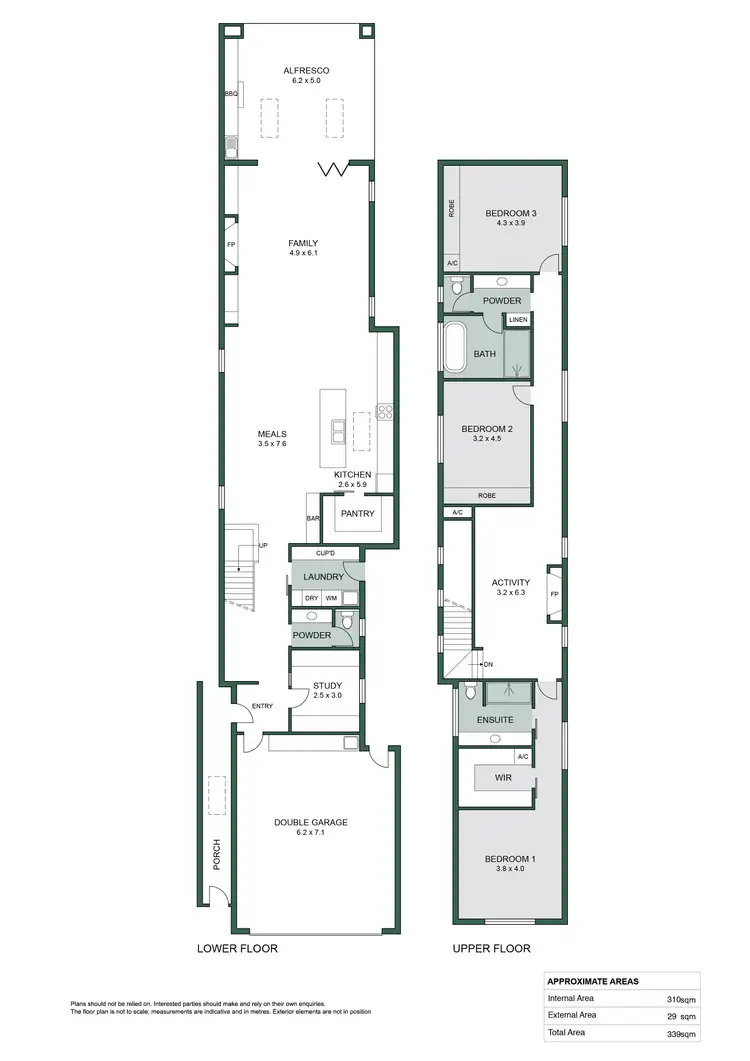
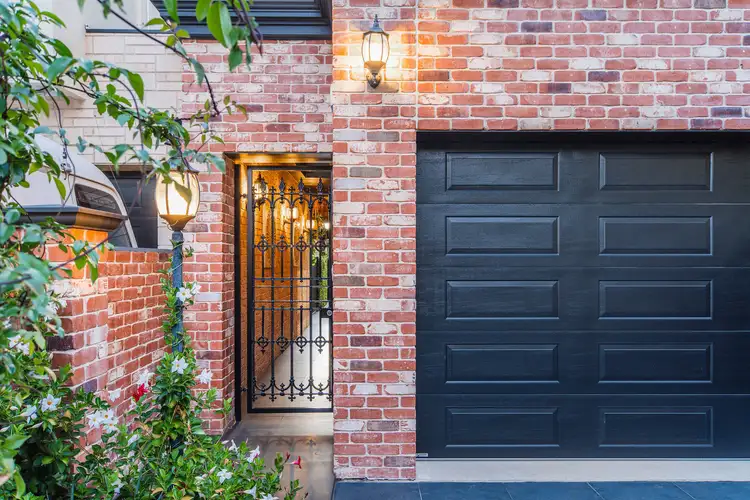
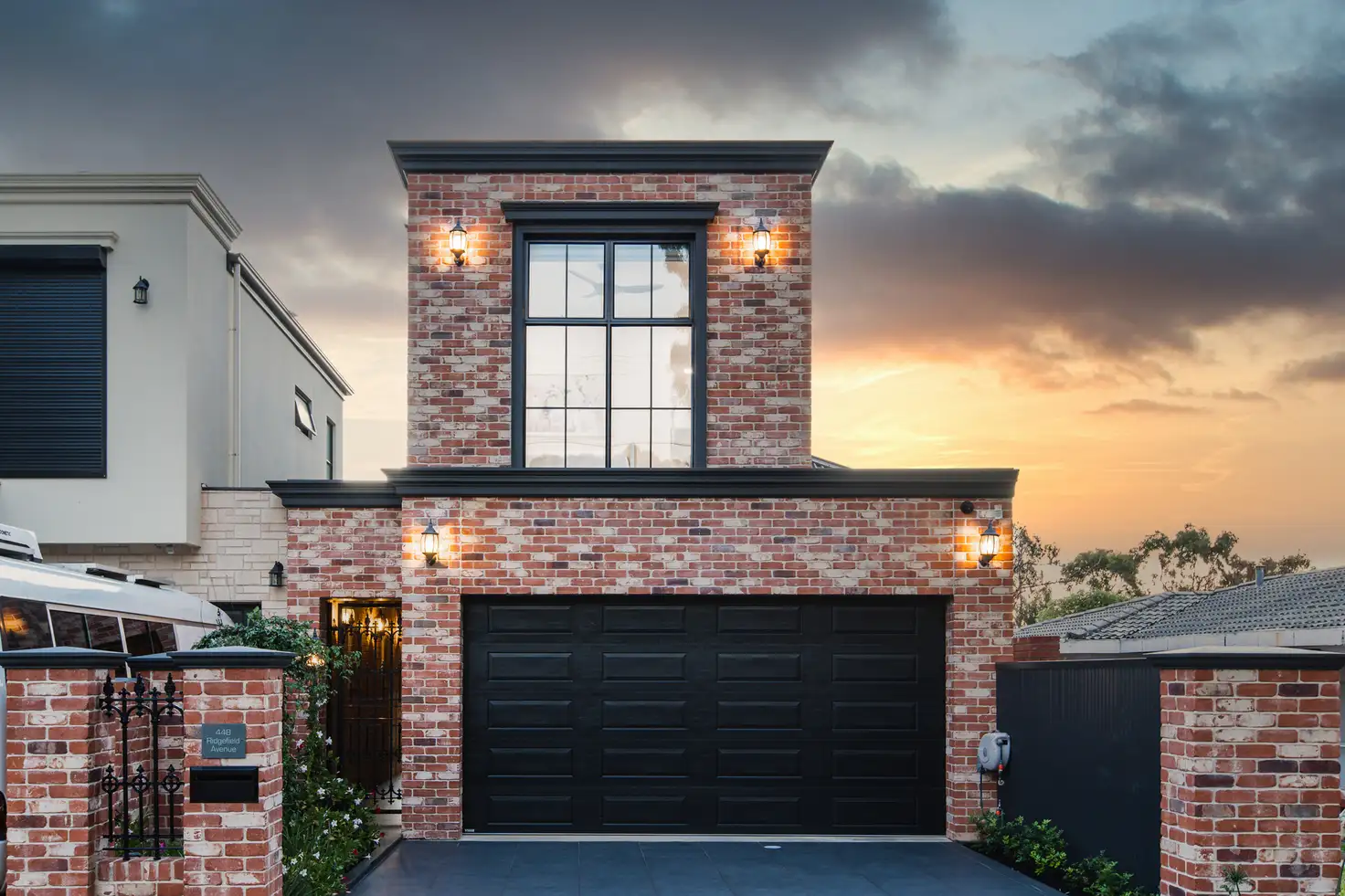


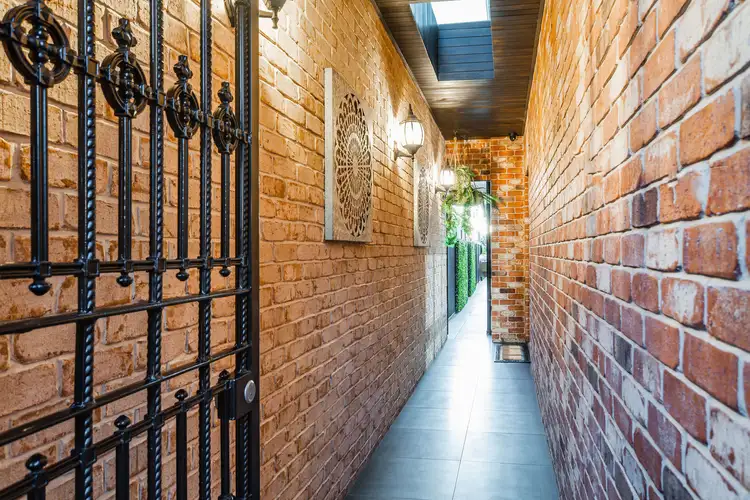
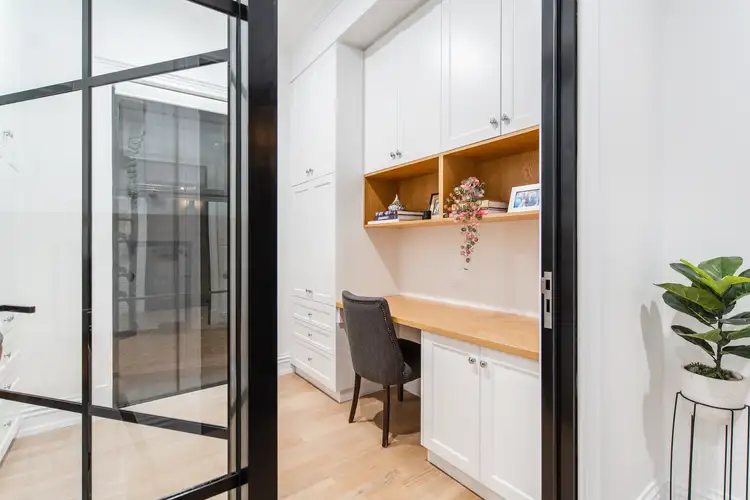
 View more
View more View more
View more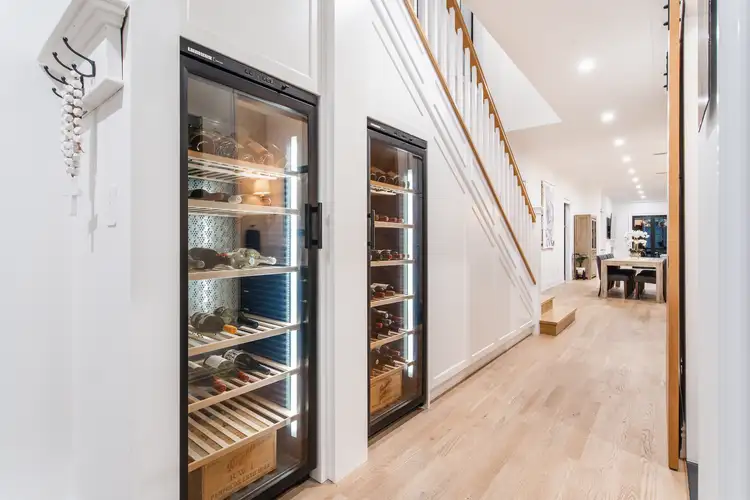 View more
View more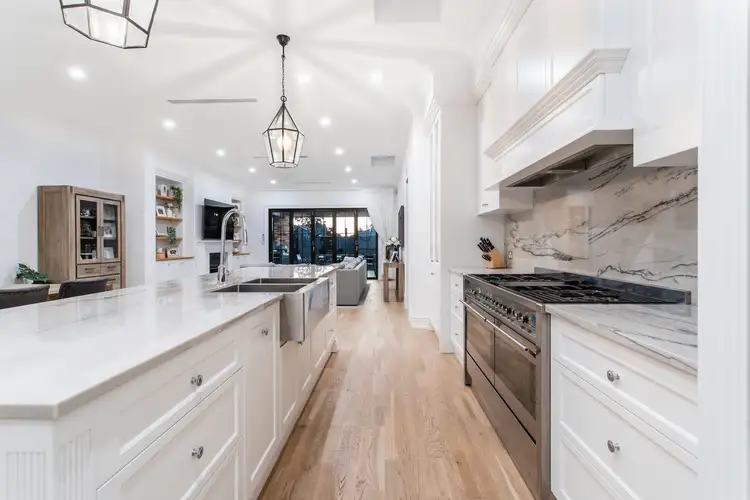 View more
View more
