This beautifully presented property is situated on the third floor of the highly popular ‘Infinity’ complex, conveniently located in the heart of the Gungahlin Town Centre.
Apartment 45 offers a sunny, light-filled northern orientation with unobstructed views across the parkland towards the Yerrabi Pond & the hills beyond. It offers a highly practical floor plan flooded with natural light, combining the living, meals and kitchen areas in the open plan design. Adjoined by the inviting tiled balcony, ideal for dining al fresco, enjoying the views, reflecting the day's events, or just soaking up the sunshine.
The ergonomic galley kitchen features Quantum Quartz stone bench tops, Polytec melamine cabinetry finishes, soft close drawers, push doors and Fisher & Paykel appliances that include a fan-forced oven, ceramic cooktop, range hood and dishwasher. A cavity sliding door cleverly separates this space from the laundry.
The main bedroom features mirrored built-in robes & has direct access to the balcony via sliding doors, capturing the northern sunlight as well. The designer bathroom offers convenient 2-way access with features including tiling to the ceiling, quality fittings, clear glass semi-frameless shower screen, & mirrored shaving cabinet.
Reverse-cycle air conditioning is par for the course, as is the broadband access, double glazing, audio intercom system, outlets for data & TV, as well as a fridge, washing machine and dryer. The single-space corner basement parking with a lockable storeroom is on the same level and only metres from your front door.
‘Infinity' residents also have the use of common facilities on Level 5 which include infinity swimming pool, a large spa bath, alfresco area with decks, barbeques and a fully equipped gymnasium.
There are infinite reasons why you should inspect today!
Features
Light-filled open plan, luxurious finishes throughout
Built-in robe with mirrored sliding doors
Balcony access both from the living area and the bedroom
Stone benchtop and high-grade stainless-steel kitchen appliances
Floor-to-ceiling tiling in the bathroom
LED downlights
Reverse cycle air conditioning
Double glazed windows
Carpeted living and bedroom area
European laundry with a washing machine and dryer provided
Lift access and visitor intercom
1 allocated car space with a nearby storage cage
2-minute walk to Gungahlin CBD, including light rail connectivity to Civic
Infinity pool and gym
Key figures
Living 52m2
Balcony 9m2
Car space 15m2
Storage 1.4m2
Total entitlement 77.4m2
Units Plan 4421
EER: 6
Rental appraisal $450-$475p/w (unfurnished), $500-$540p/w (furnished)
Strata $2708 p/a (approx.)
Rates $362p/q (approx.)
Land tax $423 p/q (approx.) – not applicable to owner-occupiers
Note: all figures, areas and dimensions have been provided based on third-party information. Prospective buyers must undertake their own independent inquiries to confirm any information in the advertising description above.
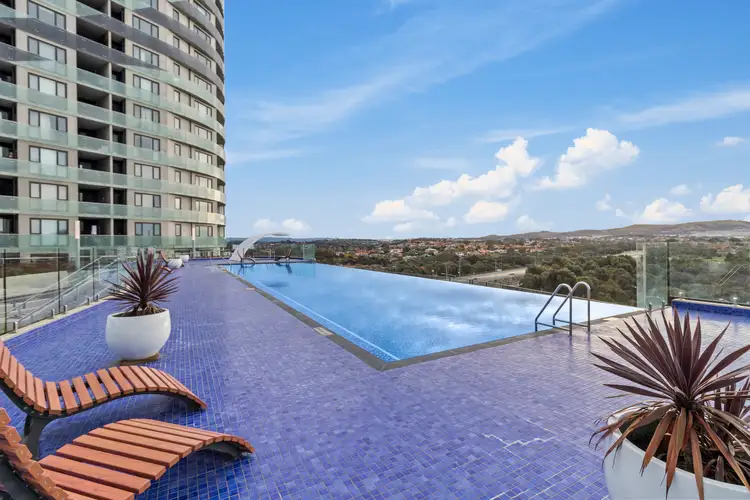
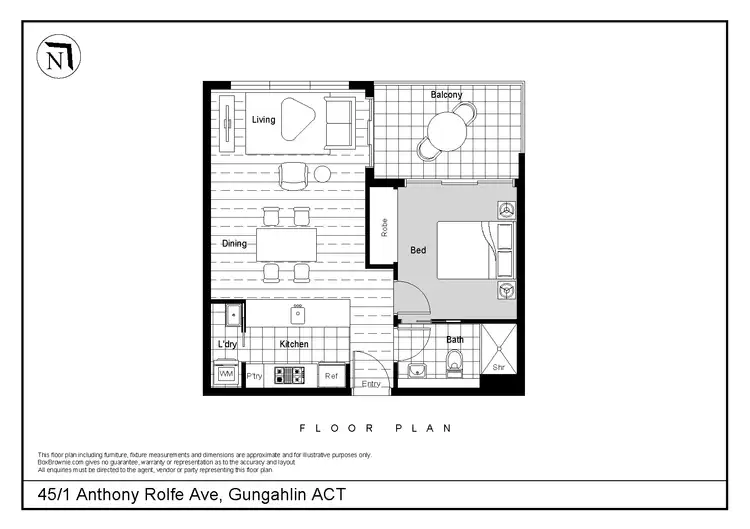
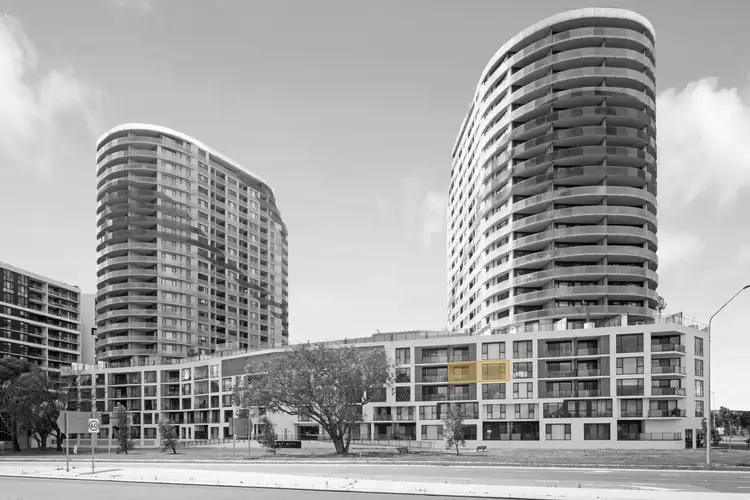
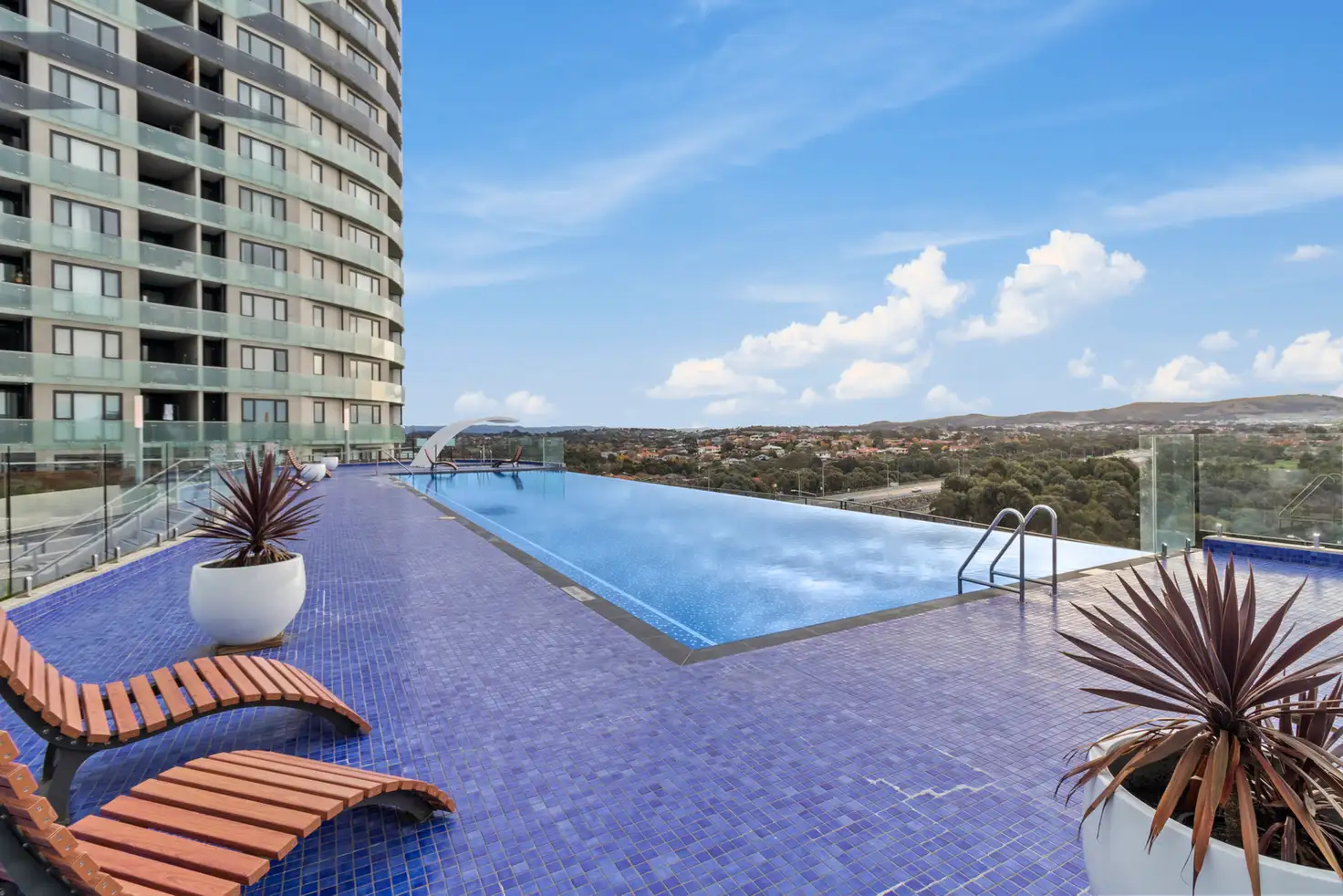


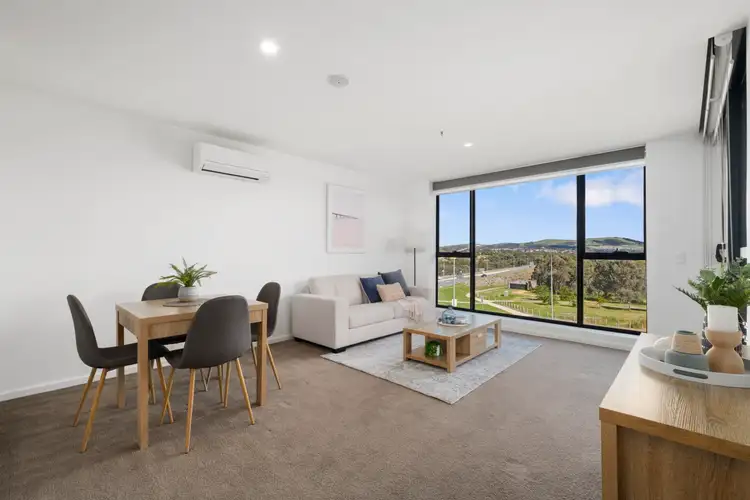
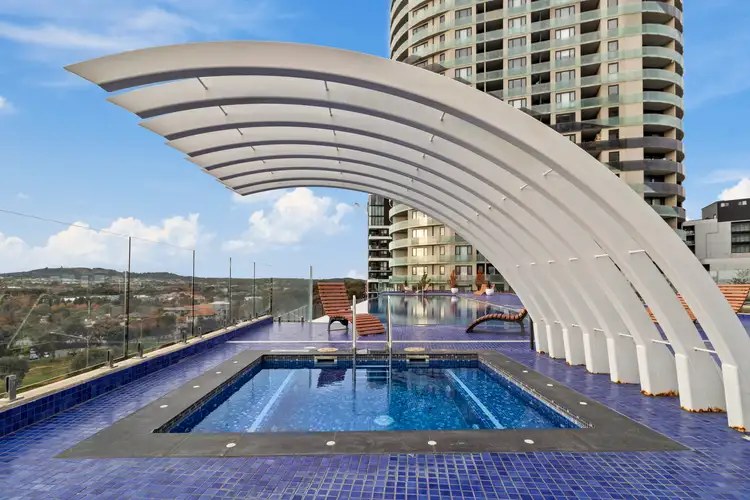
 View more
View more View more
View more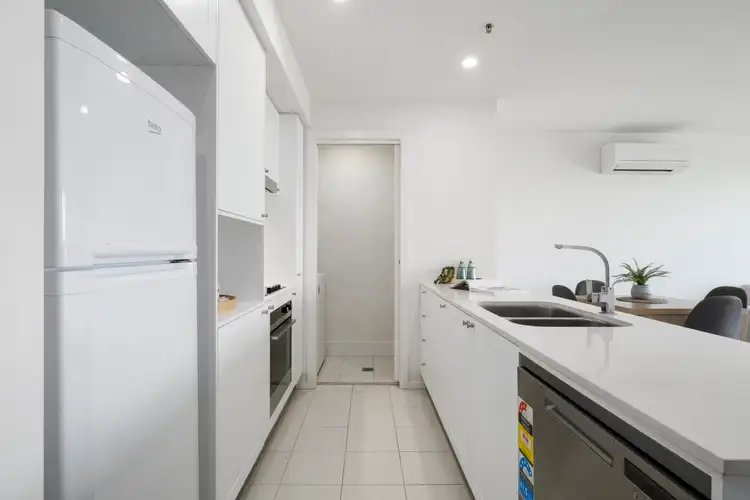 View more
View more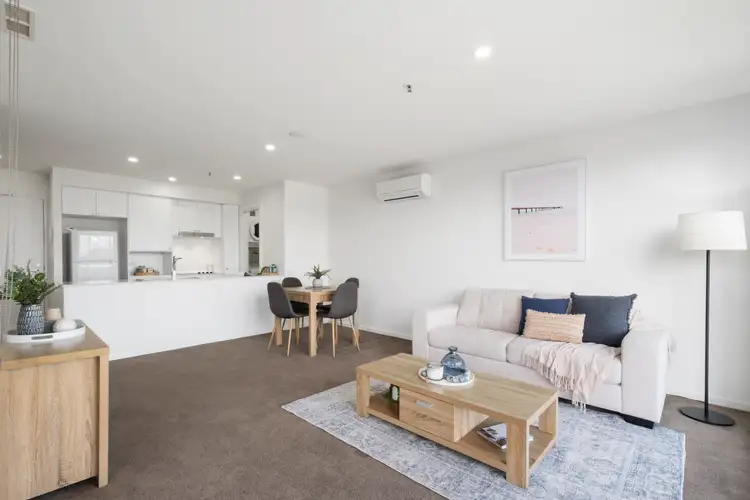 View more
View more
