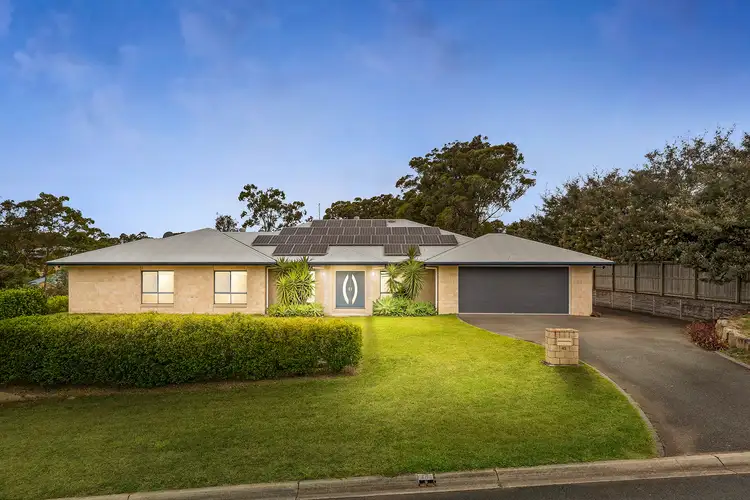$1,210,000
5 Bed • 2 Bath • 6 Car • 3263m²



+9
Sold





+7
Sold
45-47 Bazeridge Drive, Narangba QLD 4504
Copy address
$1,210,000
- 5Bed
- 2Bath
- 6 Car
- 3263m²
Rural Property Sold on Mon 9 Jan, 2023
What's around Bazeridge Drive
Rural Property description
“The Perfect Family Home.”
Property features
Land details
Area: 3263m²
Property video
Can't inspect the property in person? See what's inside in the video tour.
Interactive media & resources
What's around Bazeridge Drive
 View more
View more View more
View more View more
View more View more
View moreContact the real estate agent
Nearby schools in and around Narangba, QLD
Top reviews by locals of Narangba, QLD 4504
Discover what it's like to live in Narangba before you inspect or move.
Discussions in Narangba, QLD
Wondering what the latest hot topics are in Narangba, Queensland?
Similar Rural Properties for sale in Narangba, QLD 4504
Properties for sale in nearby suburbs
Report Listing

