“UNDER CONTRACT”
Exceptionally appointed and opulent, this stunning residence is designed on a grand scale. It will ensure a lifestyle of luxury, prestige, comfort and privacy for the entire family. Set imposingly on a 2156m2 allotment in the exclusive 'St John's Height Estate' this brilliant home enjoys tranquil views of the pristine surrounds. The fully landscaped front garden and eye-catching fa?ade is astounding. Step inside and one can savour the generous and naturally light-infused living spaces comprising a formal living area. A vast dining and family zone enjoys access to delightful external views, creating a perfect fusion of indoor and outdoor living ideal for families who love to entertain.
A sophisticated gourmet kitchen complements the home perfectly, resplendent with granite stone surfaces, modern appliances, a walk-in pantry and a breakfast bar. A functional rumpus/retreat provides even further living zones ensuring complete family harmony.
Accommodation is plentiful and positioned on the upper level, encompassing four robed bedrooms including a luxurious master suite complete with a spacious en suite, four mirrored robes and a balcony offering leafy views.
Further highlights include study/fifth bedrooms, large laundry with storage, powder room, family bathroom with separate deep bath and shower, ducted heating and evaporative cooling and remote triple garage with rear and side access for caravan, boat and trailer.
Located close to elite schooling (Nossal, Beaconhills & Hailebury), wetlands and walking paths, Eden Rise Village and easy access to freeways, this beautiful yet functional home epitomises luxurious family living effortlessly.
Summary of property
- Spacious and contemporary family residence with 360 panoramic views
- Light-infused formal and casual living areas
- Glazed porcelain tiles
- Sophisticated gourmet kitchen
- Undercover alfresco area
- Four robed bedrooms plus study/fifth bedroom, en suite, powder room, family bathroom
- Ducted heating, evaporative cooling
- Functional rumpus room
- Remote triple garage with side access
- 2156 m2 allotments in the exclusive 'St John Height Estate'
. Huge backyard for tennis court and swimming pool etc.

Air Conditioning

Toilets: 3
Built-In Wardrobes,Close to Schools,Close to Shops,Close to Transport,Garden
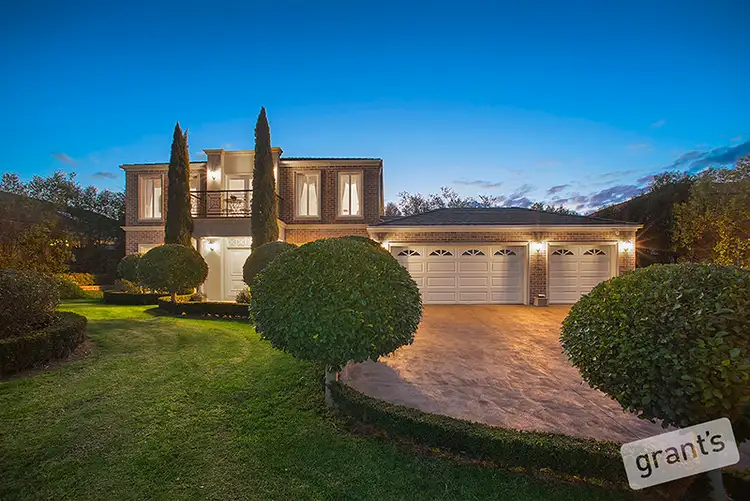
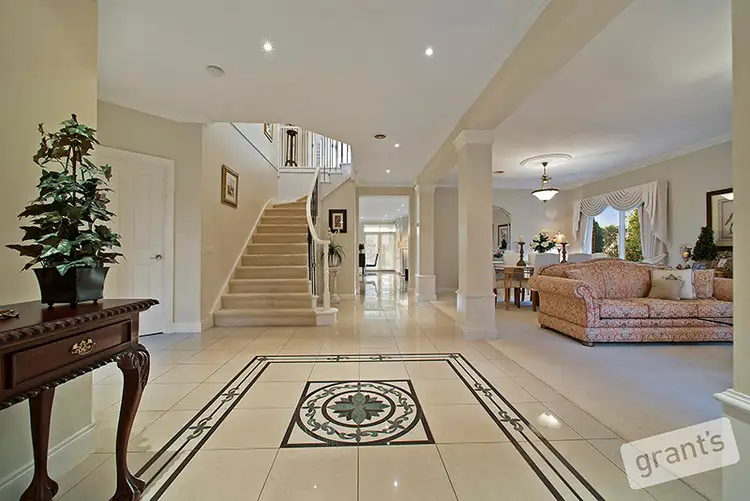
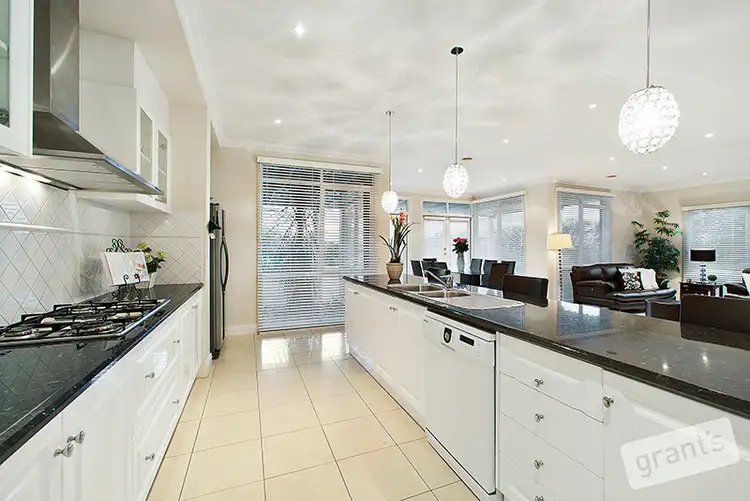
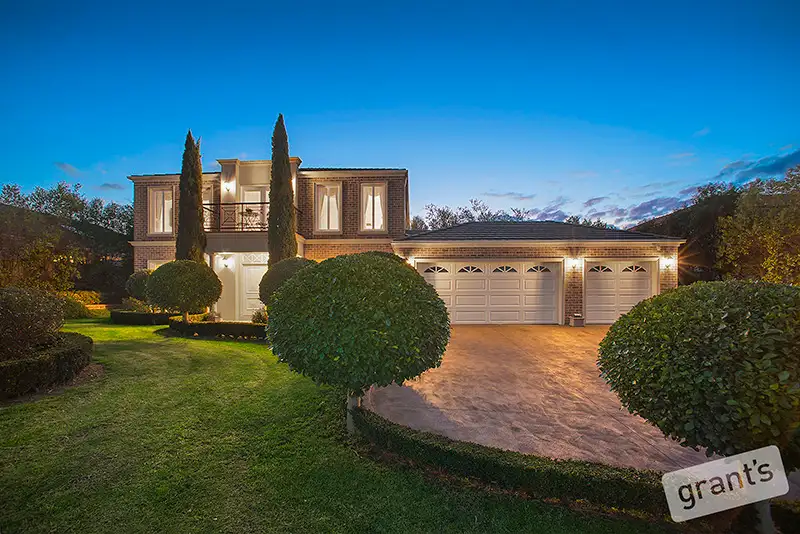


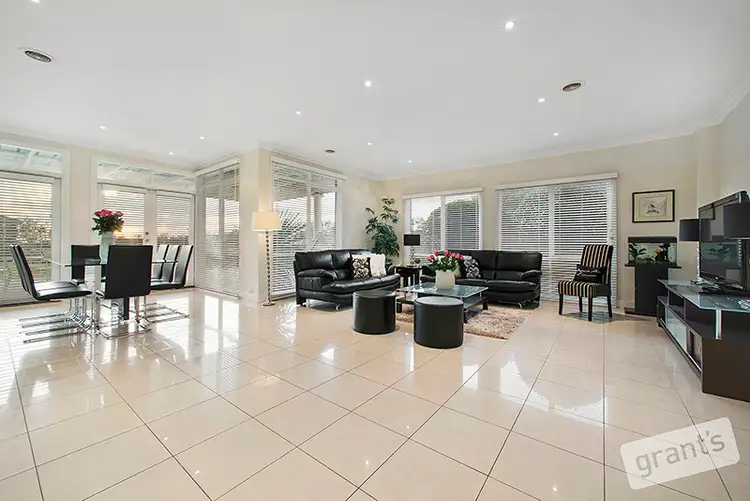
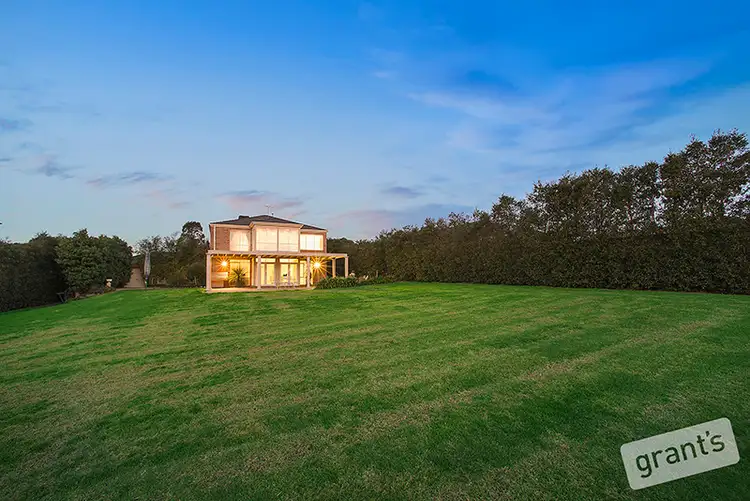
 View more
View more View more
View more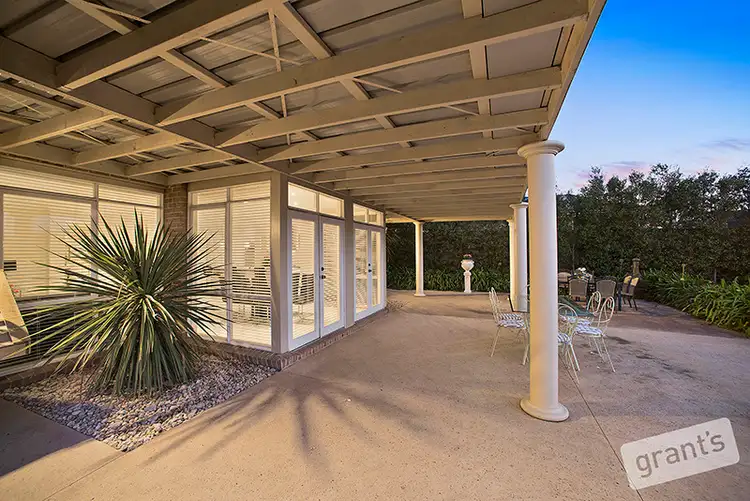 View more
View more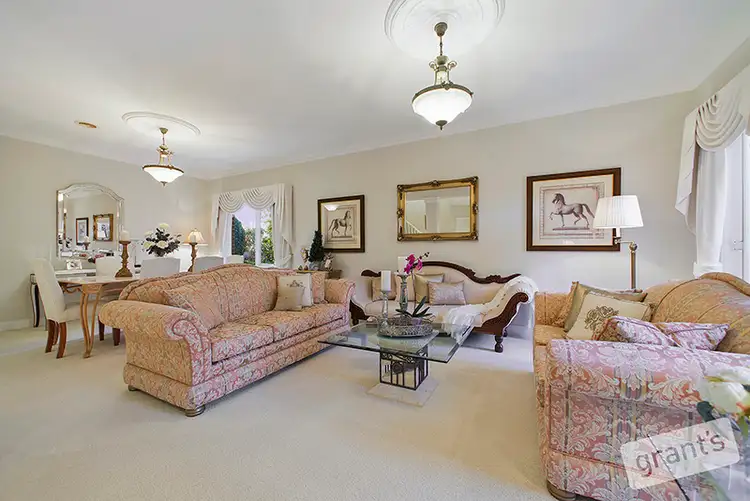 View more
View more
