Gracefully nestled on a sprawling 5-acre parcel of land blending privacy, serenity & luxe functionality, this exclusive property delivers not only an elegant family home but a bonus residence perfect for guests, Airbnb or extra income. Imagine the tranquility & privacy of country living where kookaburras cackle & kangaroos roam, elegantly combined with the convenience of urban proximity & you'll begin to appreciate the unmatched value of this incredible property. Statement-making grandeur doesn't end at the stunning home, wedding worthy entertainment space & lush pastures either with a 12-car industrial fitted garage also heading the highlight list.
Every space within the house offers the promise of an elevated living experience from a lounge that echoes warmth & sophistication & the grand dining room creating a spacious aura to share family meals or entertain. The family chef will cherish the upgrade to a high-end kitchen featuring lustrous Tasmanian Oak benches & stainless-steel appliances, perfect for casual meals or hosting on a grand scale. The bedrooms are spacious with the master privately positioned featuring ensuite, lavish walk-in robe & beautiful bay window with forest outlook. Three bedrooms are housed in a rear wing with stunning family bathroom & study. Each of the bathrooms promise an indulgent sanctuary where you unwind & rejuvenate after a long day.
An enormous covered entertaining space spans the length of the home against a verdant garden backdrop. Large enough to host the most extravagant of soirees (it has even hosted 3 weddings), its size & scale will ensure the parties are always at your place.
Venture outside & you'll be greeted by two fully fenced lush paddocks, a rotunda & a tranquil dam -elements perfect for your rural retreat. The circular driveway adds a sense of prestige while leading you towards the jewel in the property's crown: a massive 12 car garage with 5.5m door height, complete with a mezzanine, palette racking & a hoist. This versatile space is perfect for commercial use or to house your prized vehicle collection.
There is also the bonus of a second two-bedroom dwelling with an updated contemporary palette. Complete with a separate driveway & single garage with internal access it’s perfect for multigeneration accommodation, guest stay or an income producing rental (separate metre). The flexibility & options are endless.
This remarkable property offers an exclusive lifestyle with unparalleled potential for farm living, commercial use or a peaceful family haven. It's not just a home; it's your private retreat, your ultimate workspace, your serene farm – all rolled into one beautiful location.
At a Glance:
• 4 bedroom, 2 bathroom plus study family home on five acres (approx) of usable land.
• 3 driveway entrances including a separate entrance to a 2-bedroom, 1 bathroom cottage with single garage.
• Established trees & tranquil dam & rotunda in the front garden & lush rolling horse paddocks.
• National park across the road.
• Serene bushland setting with bellbirds, kookaburras, kangaroos & echidnas.
• Formal lounge plus large family room & meals area with expansive Tasmanian Ash benchtops & new oven & cooktop (Westinghouse steam oven).
• Updated window furnishings, light fittings & interior/exterior paint.
• Lavish covered paved outdoor area with wood burning stove & ceiling fans which can also double as a carport or a large entertaining space (3 weddings have been held here).
• Second updated two-bedroom dwelling with street frontage & separate driveway with a single garage, internal access, separately metred & rented for $450 per week.
• Both homes feature ducted heating & split system air conditioners for seasonal comfort.
• CCTV security camera alarm system remotely accessed.
• NBN connected to both properties with high range boosters covering the entire property including sheds.
• Massive 12 x 13m (approx.) shed with 5.5m roof height, double industrial roller doors, workshop, industrial dexion palette racking & mezzanine containing a toilet/sink & office/storage space.
• 6 x 12m shed (6 car) with work benches.
• Woodshed.
• 2 x fenced horse paddocks with auto watering system & a stable.
• Orange, lemon & fig trees.
• 3 x water tanks (2x 25,000L and 16,000L) plus a freshwater spring bore so you never run out of water.
• Easy access to Montrose shops, Lilydale & Mooroolbark stations, quality schools & with a bus stop just down the road.
• Situated on the doorstep to both the Dandenong ranges & Yarra valley wine region.
Disclaimer: All information provided has been obtained from sources we believe to be accurate, however, we cannot guarantee the information is accurate & we accept no liability for any errors or omissions (including but not limited to a property's land size, floor plans & size, building age & condition) Interested parties should make their own enquiries & obtain their own legal advice.

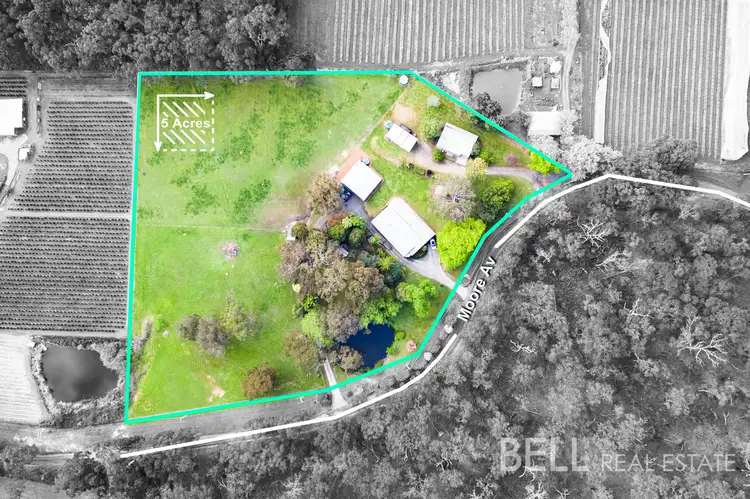

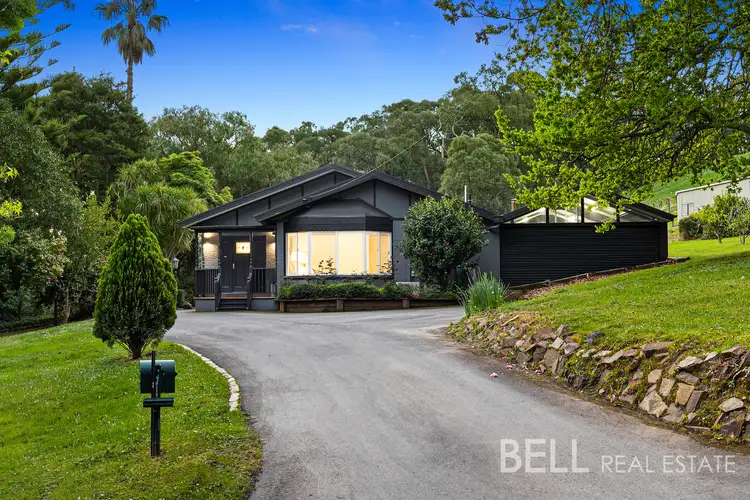
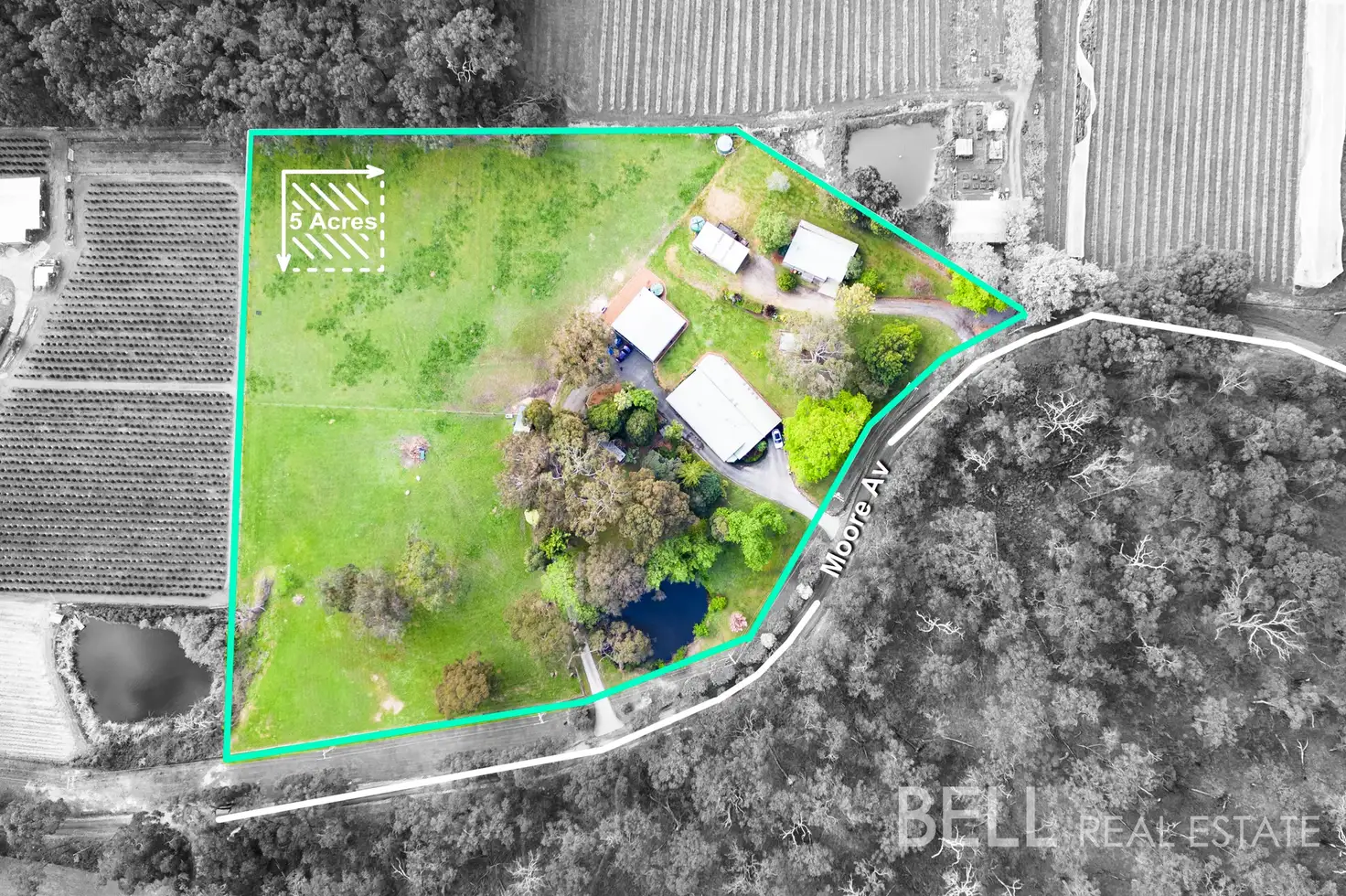


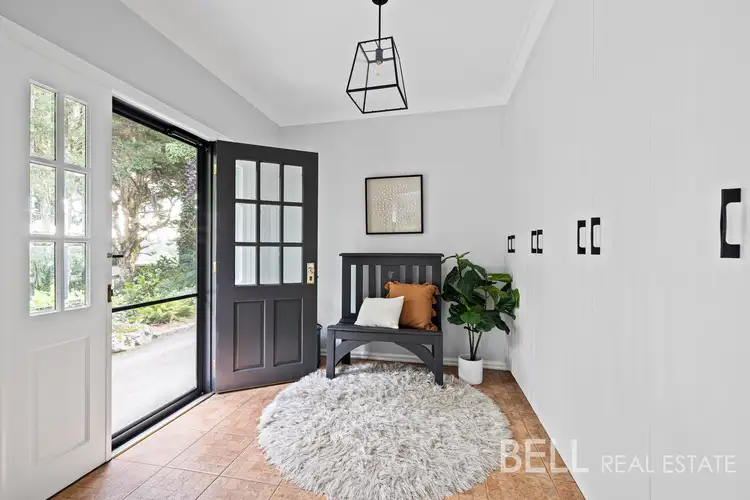

 View more
View more View more
View more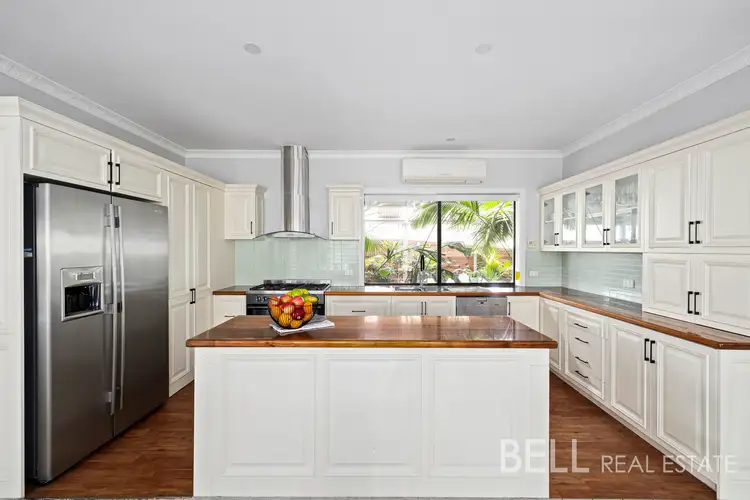 View more
View more View more
View more


