Located just off Port Lincoln's picturesque northern coastline, approx 5-10 minutes drive from the main city township and you arrive at this magnificent relaxing rural retreat. A walk in walk out transaction can be negotiated if preferred.
Prepared to be impressed with this sensational, spacious home on north shore acreage, that has subdivision potential (subject to council consents). A walk in walk out transaction can be negotiated if preferred.
You will enter via remote controlled electric gates accessing the drive-in drive-out thoroughfare and undercover portico for arrivals that leads to the custom made, wide welcoming double entrance. It sets the scene for the standard of this gorgeous property.
Spectacular, architecturally designed home of approx 400sqm on 2.01 hectares has been built and finished to the highest specifications by the current one owner and has been purposely positioned to take in the city night lights of Port Lincoln and Boston Bay and enjoying unrestricted ocean views with passing boats, undulating rural aspect of green hills and a seasonal winter dam/creek.
View the fabulous floorplan online and you will be impressed by the versatility of this meticulous home. There are opportunities to work from this exquisite expansive home, providing office and waiting room (ideal doctor, hairdresser or any other service industry). Private bed and breakfast facilities to host visitors and guests, master suite with spa, double vanity and walk through robe. Bedrooms with built in robes, hobby/ sewing room and two laundries, one on each floor level make life easy. Formal dining and lounge areas plus casual family living room that flows through to the open plan gourmet, quality kitchen with top of the line appliances to suit the fussiest chef.
This outstanding two level home is perfectly presented in every way and loaded with extras and sophisticated features including granite benchtops, tall ceilings, tiled and carpeted flooring, numerous gas outlets, ceiling fans, split system air-conditioning and ducted vacuum system. Outside you can host the best parties in the purpose built undercover entertaining area with pizza oven. There is cost effective 18 Solar panels 3.76kw, gas and electric hot water, insulating window security shutters and expansive decking/balcony accessed through multiple large sliding glass doors. Remote double roller door providing internal safe and secure house entrance.
In addition there is undercover parking for vehicles, boats and trailers with carport, garage and workshop sheds. Livestock are catered for in four fully fenced paddocks animal shelter and troughs. Established surroundings include lovely landscaping, rose gardens, vegie patch, chicken run and fruit trees.
Orchard varieties include -
Apricot, Avocado, Bartlett Pear, Cherry, D'Arcen Prune, Fuji Apple, Fuji Pear, Fig, Golden Delicious, Granny Smith, Grapefruit, Grapevines, Johnathon Apple, Lemon, Loquat, Mandarin, Mulberry, Nectarine, Olive, Peacharine, Pear, Persimmon, Pink Lady, Plumcot, Quince, Satsuma Plum, Olive, White Peach, Yellow Plum
Front garden- Blood Orange, Fig, Fingerlime, Guava, Lemonade, Lime, Pomegranate, Markeet Lime, Nut, Tangerine
Rainwater supply includes-
Under House 2 x 12,500ltrs plus 1 x 8,500ltrs
West Side Bulk Storage 3 x 30,000ltrs plus 1x 20,000ltrs
Citrus Area 1 x 4,000ltrs
Barn 1 x 8,500ltrs plus1x 12,500ltrs
Sheep 2 x 5,000ltrs
Total rainwater 12 Tanks 178,500ltrs
Fire Tanks 7x 3250ltrs 22,750ltrs
Totals 19Tanks 201,250ltrs
Available Walk in Walk out. The complete package included to run the property -including livestock, tools, feed and tractor.
Inspection is available by appointment. Please phone Amanda Proude 0413 487 803 or email [email protected]
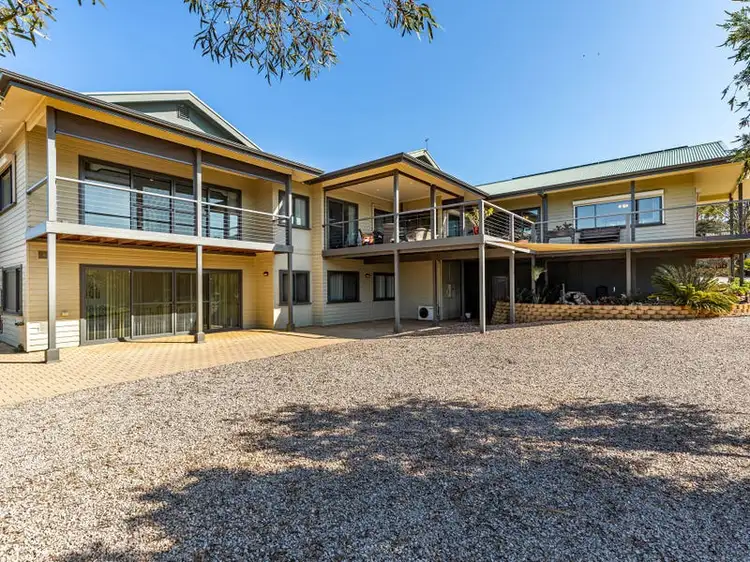
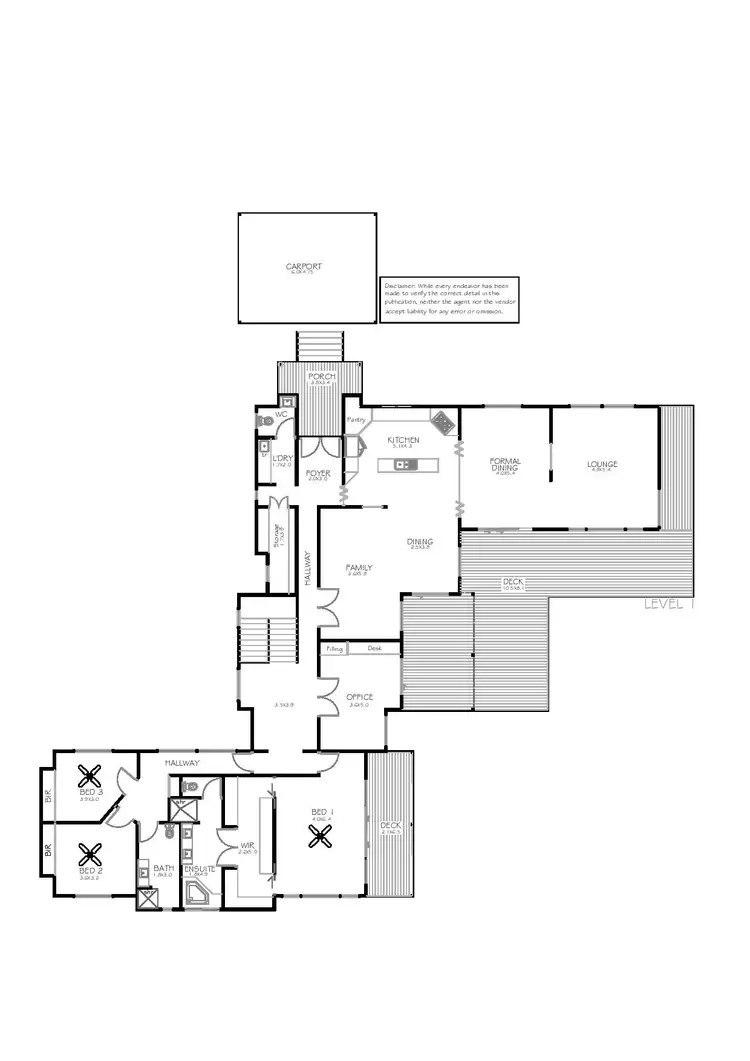
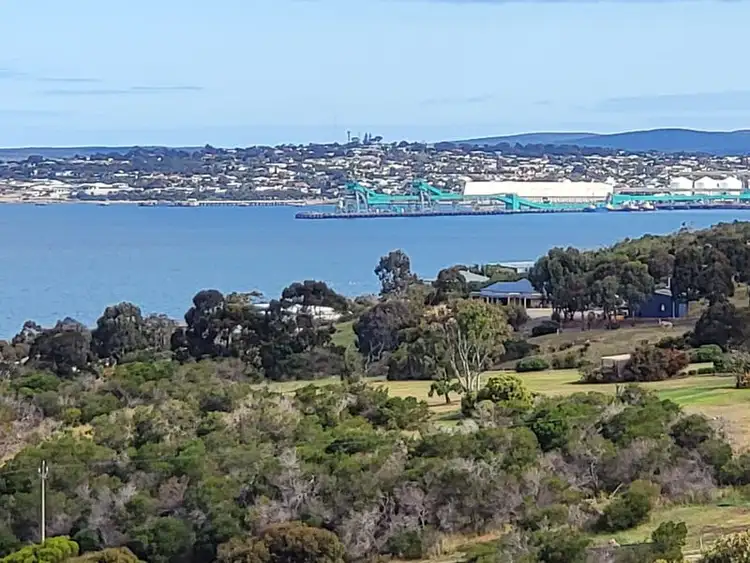
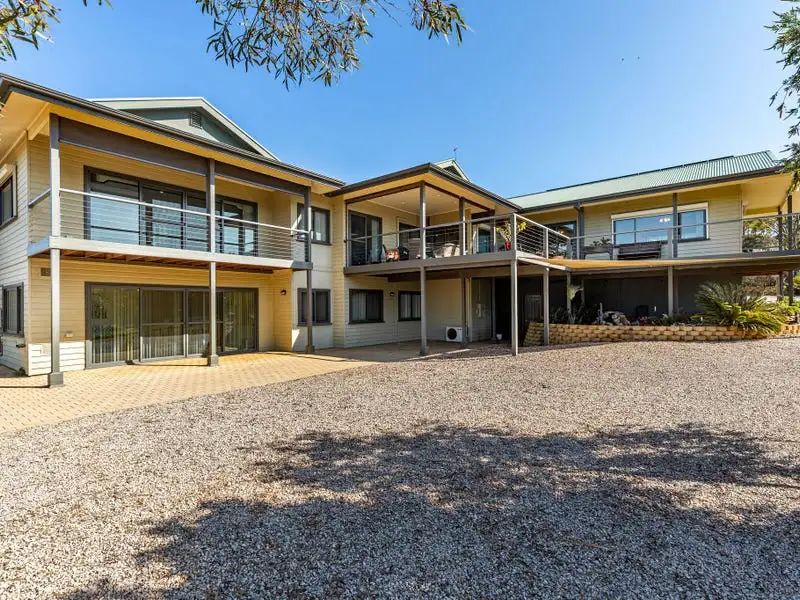


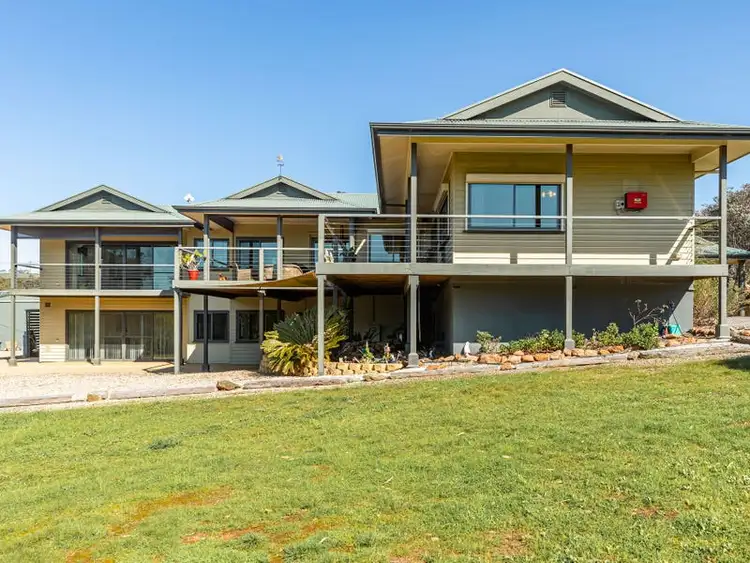
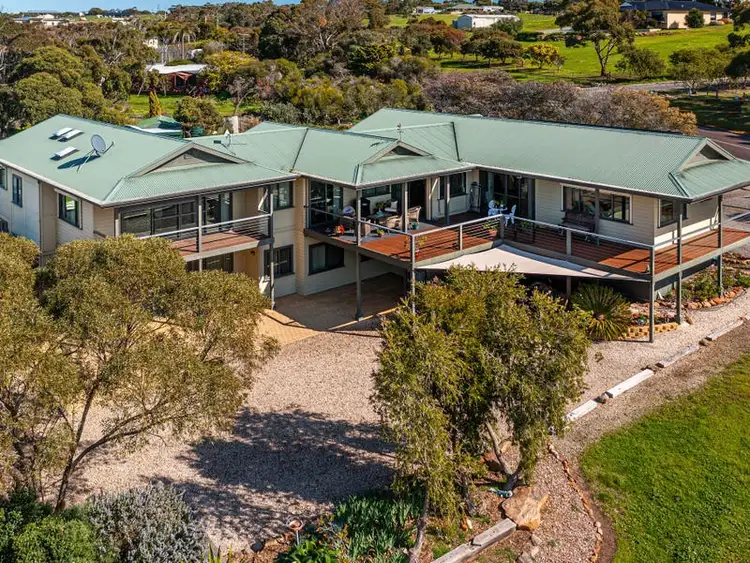
 View more
View more View more
View more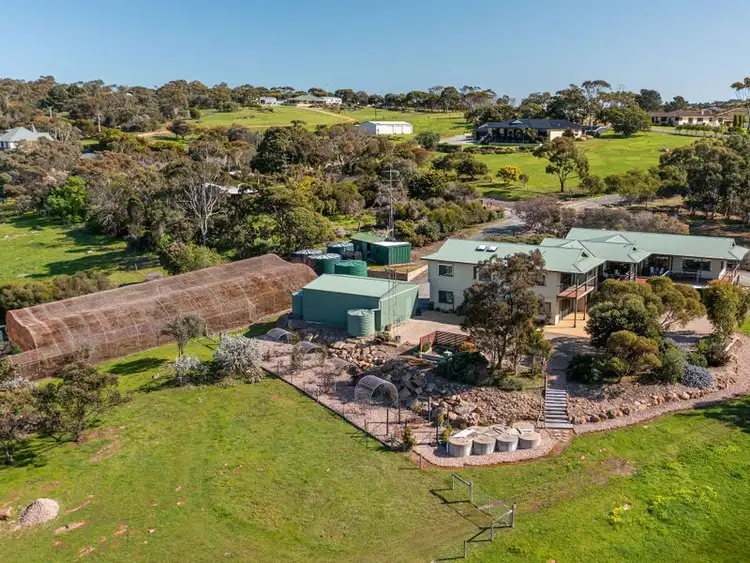 View more
View more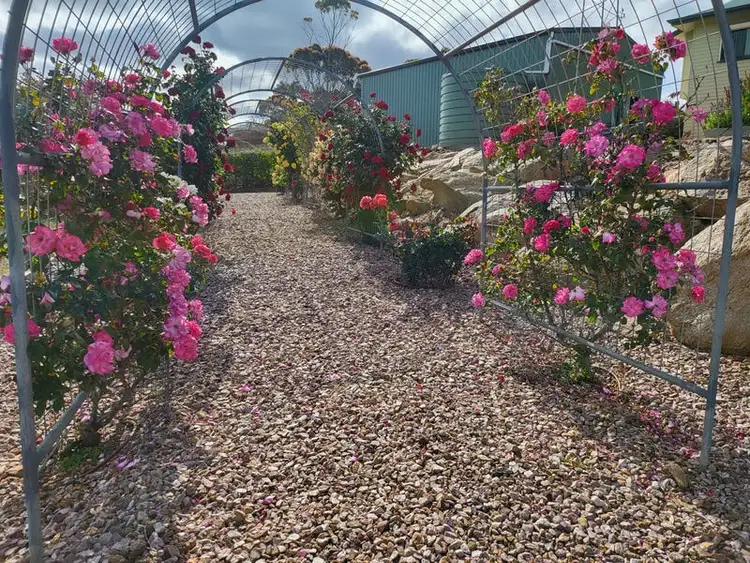 View more
View more
