Price Undisclosed
4 Bed • 2 Bath • 3 Car • 650m²

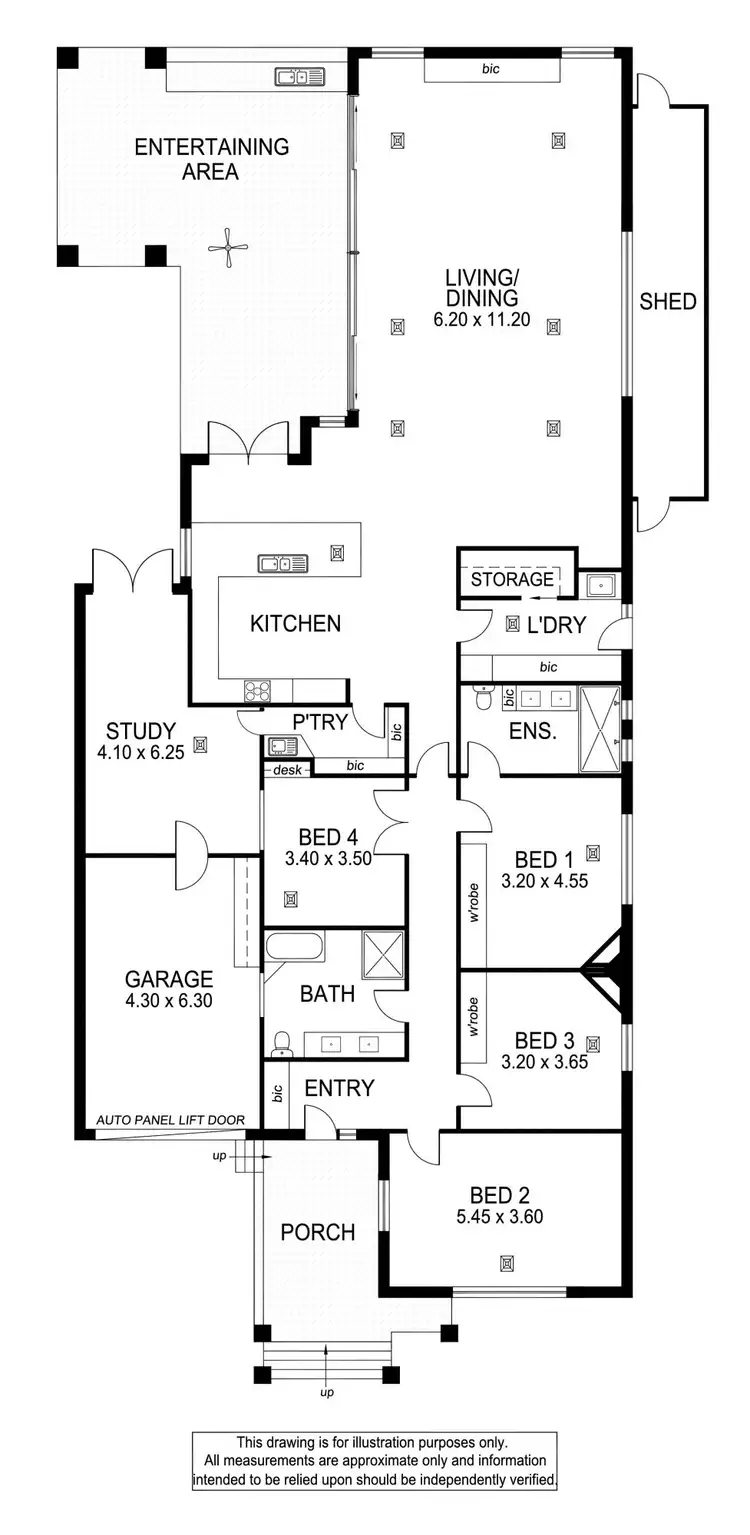
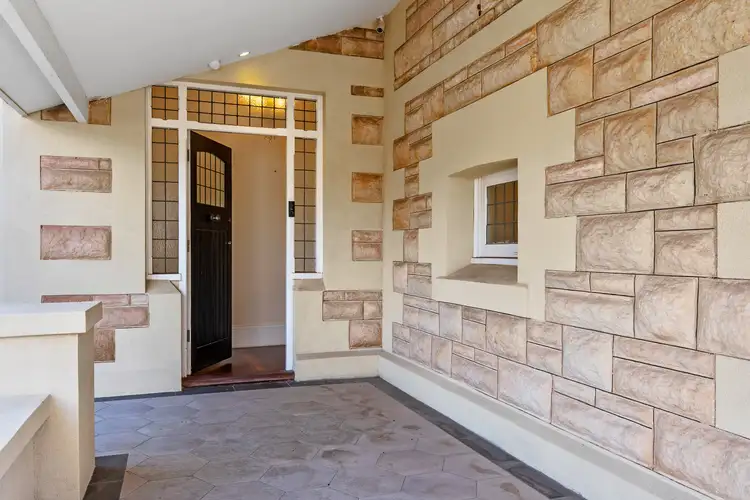
+23
Sold
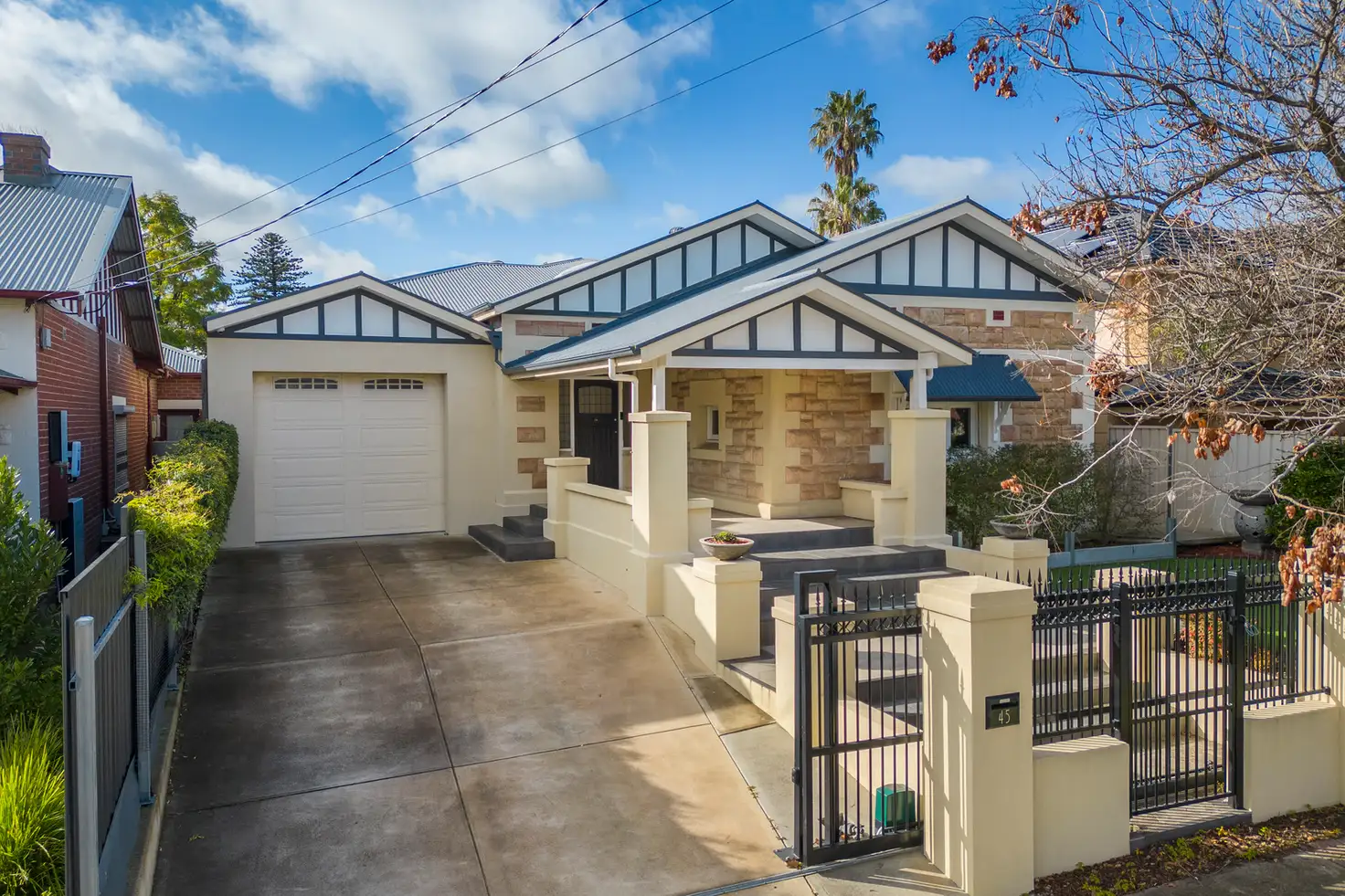


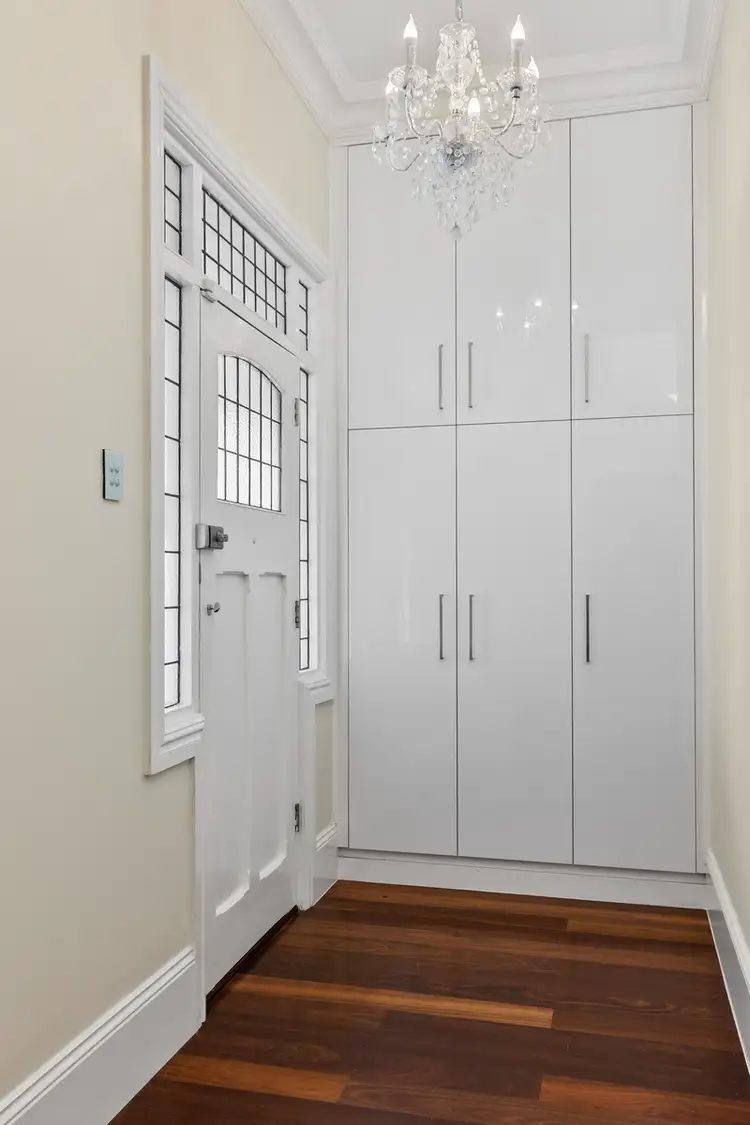
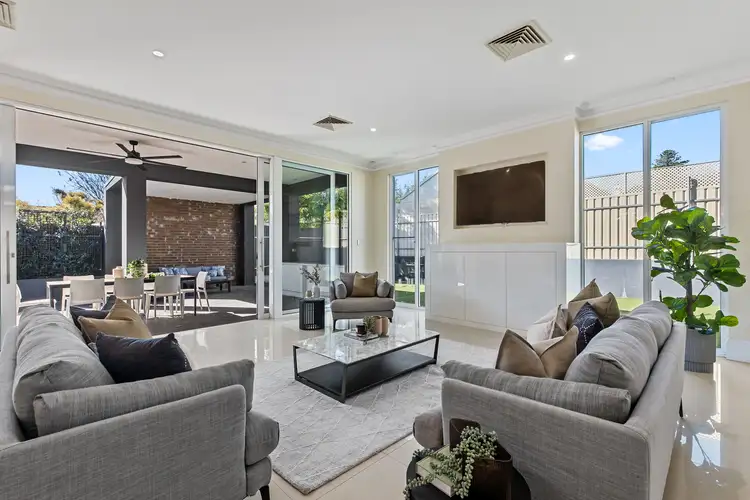
+21
Sold
45 Airlie Avenue, Prospect SA 5082
Copy address
Price Undisclosed
- 4Bed
- 2Bath
- 3 Car
- 650m²
House Sold on Wed 6 Sep, 2023
What's around Airlie Avenue
House description
“Charming Character Home Offering A Luxurious Lifestyle In A Highly Desirable Loc”
Building details
Area: 2647.73664m²
Land details
Area: 650m²
Interactive media & resources
What's around Airlie Avenue
 View more
View more View more
View more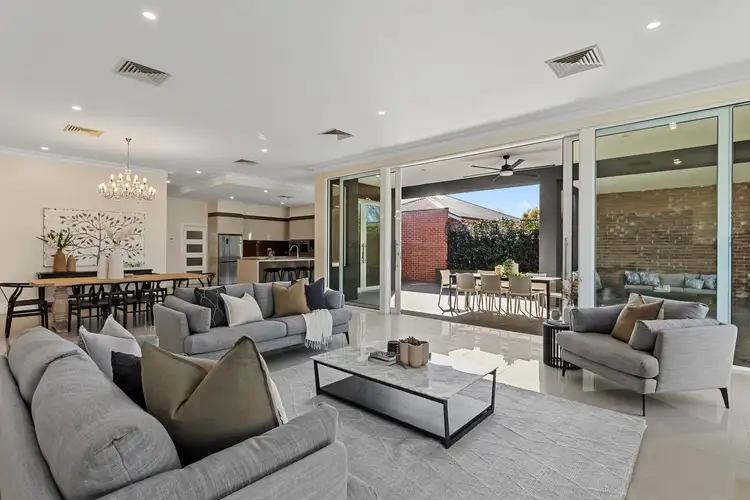 View more
View more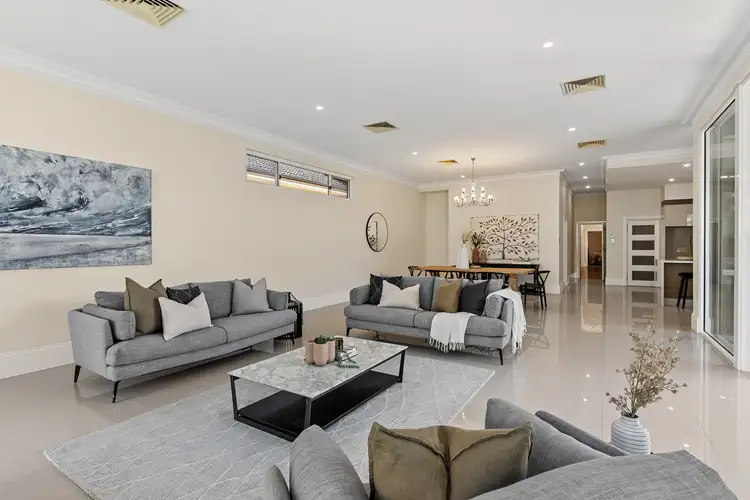 View more
View moreContact the real estate agent

Jarad Henry
LJ Hooker Glenelg
0Not yet rated
Send an enquiry
This property has been sold
But you can still contact the agent45 Airlie Avenue, Prospect SA 5082
Nearby schools in and around Prospect, SA
Top reviews by locals of Prospect, SA 5082
Discover what it's like to live in Prospect before you inspect or move.
Discussions in Prospect, SA
Wondering what the latest hot topics are in Prospect, South Australia?
Similar Houses for sale in Prospect, SA 5082
Properties for sale in nearby suburbs
Report Listing
