Open Saturday the 4th of October at 11am.
Perfectly positioned on a generous traditional allotment of 600m², this exciting family home offers 4 generous bedrooms, open plan living, sweeping outdoor entertaining and a sparkling inground swimming pool, all flowing effortlessly across a spacious family lifestyle layout.
Keep the kids at home this summer with a delightful salt chlorinated inground swimming pool, neatly positioned amongst established gardens and adjacent a wonderful paved outdoor entertaining pergola.
Enjoy open plan living with a large slate paved living room offering more than enough space for the growing family to relax in comfort. A built-in bar adds to the lifestyle luxury while an adjacent dining room features French doors opening to the outdoor living pergola.
A clever sunroom looks out to the sparkling swimming pool area, offering a great space for the pool toys, the perfect study and the ideal warm winter get away.
Cook the family meals in style with a modern and functional kitchen featuring 900mm free standing stainless steel oven and stove, double sink with filtered water, solid timber cabinetry, ample bench space and a wide raised breakfast bar to the living room.
All 4 bedrooms are well proportioned, all featuring stylish polished timber floors. Bedrooms 2 and 3 both have built-in robes while bedrooms 2, 3 and 4 all have ceiling fans.
A custom main bathroom offers a fabulous oval corner spa bath, the perfect space to wind down after a hard days work. Floor to ceiling tiles, lead light windows and a wide shower alcove add to the luxury.
There is plenty of space for the family cars with a lock-up two-car tandem carport with auto roller door and ample off street parking available in a wide driveway.
Perfect for the growing, active or established family, this one provides a plethora of lifestyle options that will appeal to those who enjoy outdoor comfort and indoor style.
Briefly:
* Frontage of 17.6m (approx).
* Fabulous family friendly lifestyle residence on generous 600m² allotment
* 4 spacious bedrooms and open plan living areas
* Large living room with gas heater and built-in bar
* Comfortable dining room with French doors to outdoor living
* Functional kitchen offering featuring 900mm free standing stainless steel oven and stove, double sink with filtered water, solid timber cabinetry, ample bench space and a wide raised breakfast bar to the living room
* Cosy sunroom overlooking the pool area
* Sparkling inground salt chlorinated swimming pool nestled amongst established landscaping
* Fabulous outdoor entertaining pergola area
* 4 spacious bedrooms, all with polished timber floors
* Bedrooms 2 and 3 both with built-in robes
* Bedrooms 2, 3 and 4 all with ceiling fans
* Ducted evaporative cooling
* Ducted Gas Heating
* Custom main bathroom with wide shower alcove and oval corner spa bath
* Two-car lock-up tandem carport with auto roller door
* Ample off street parking
* Plenty of outdoor storage
Delightfully located between the city and the beach.
Perfectly loacted adjacent the new Findon Technical College with plenty of parks and reserves in the local area including Angley Reserve and playground, just down the street, along with Matheson Reserve and the Woodville Little Athletics Club.
Local shopping can be found at Westside Findon & Findon Shopping Centre, along with Westfield West Lakes just down the road, ideal for your entertainment and designer goods.
Local unzoned primary schools include Seaton Park Primary, Flinders Park Primary, Kidman Park Primary & Fulham Gardens Primary. The zoned high school is Findon High School. Quality private schooling can be found nearby at Nazareth Catholic College, St Michaels College, St Francis School, Star of the Sea School and Whitefriars School.
Public transport is a short walk to Findon or Grange Roads.
Zoning information is obtained from www.education.sa.gov.au Purchasers are responsible for ensuring by independent verification its accuracy, currency or completeness.
Specifications:
CT Reference / 5423/ 682
Council / City of Charles Sturt
Zone / General Neighbourhood
Year Built / 1920
Land Size / 600m² approx
Council Rates / $1,503.45 per annum
SA Water Rates / Supply $ 82.30 & Sewer $122.43 per quarter + usage
Emergency Services Levy / $161.85 per annum
Professionals Manning Real Estate
265 North East Rd Hampstead Gardens SA 5086.
Professionals Manning Real Estate is proud to service the Adelaide Real Estate market.
If you are thinking of selling or leasing you should give the team a phone call on 82666052 to arrange a free no obligation market opinion. RLA 281289
Disclaimer.
If a land size is quoted it is an approximation only. You must make your own enquiries as to this figure’s accuracy. Professionals Manning Real estate does not guarantee the accuracy of these measurements. All development enquiries and site requirements should be directed to the local govt. authority.
Purchasers should conduct their own due diligence and any information provided here is a guide and should not be relied upon. Development is subject to all necessary consents.
You should assess the suitability of any purchase of the land or business in light of your own needs and circumstances by seeking independent financial and legal advice. RLA 281289
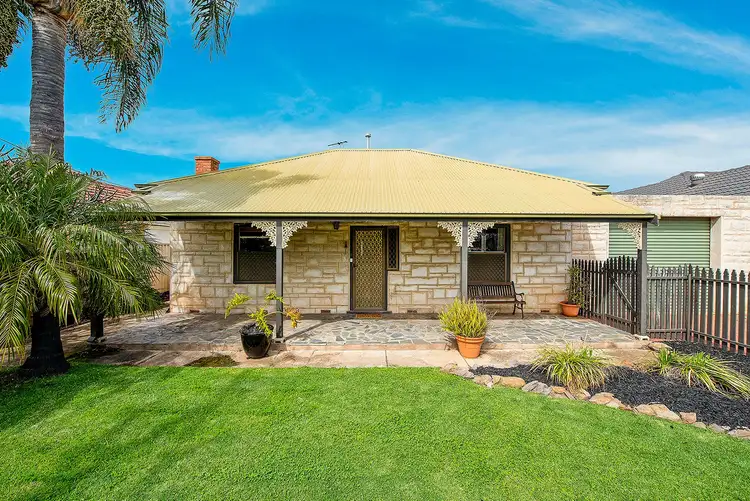
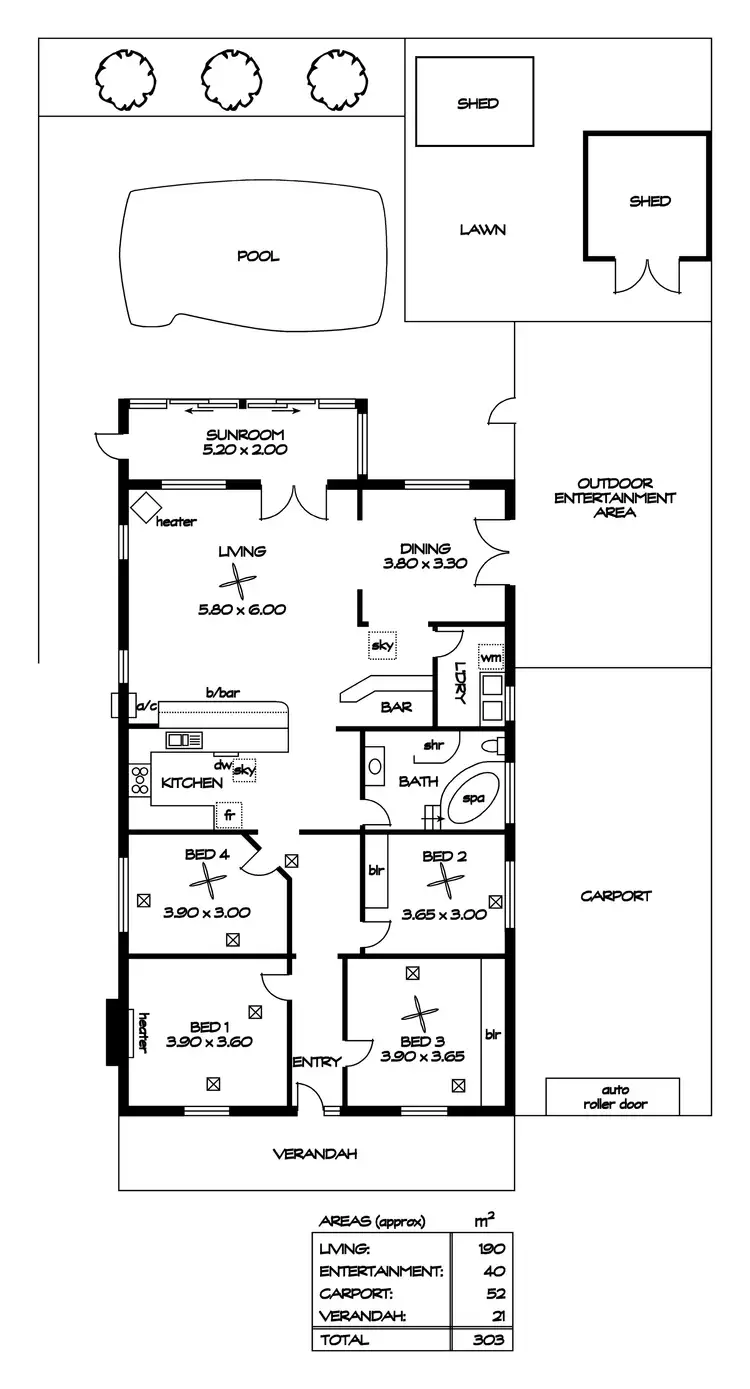
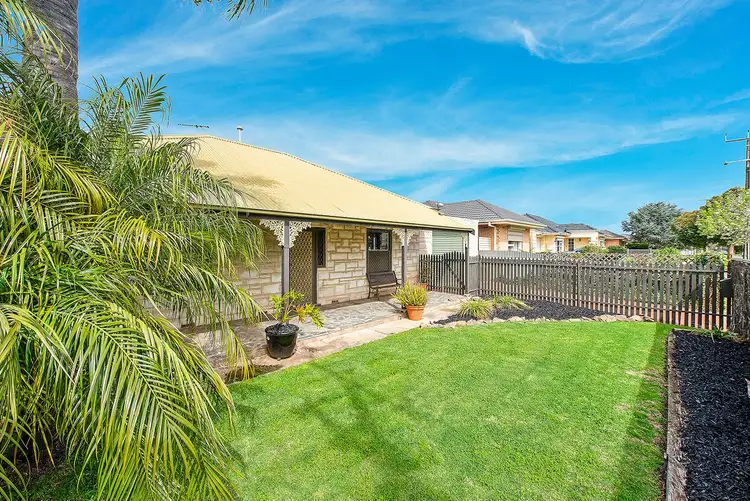
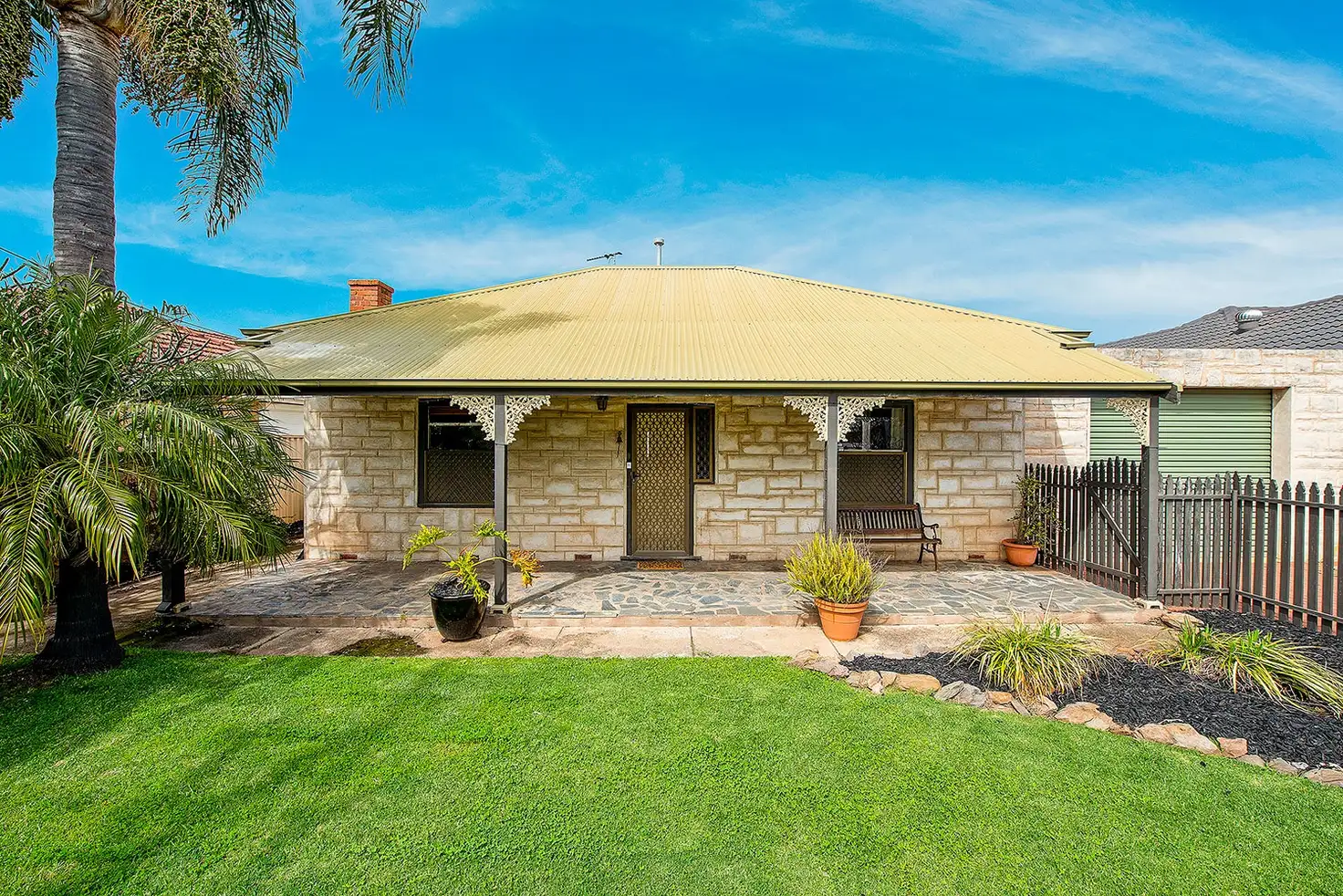


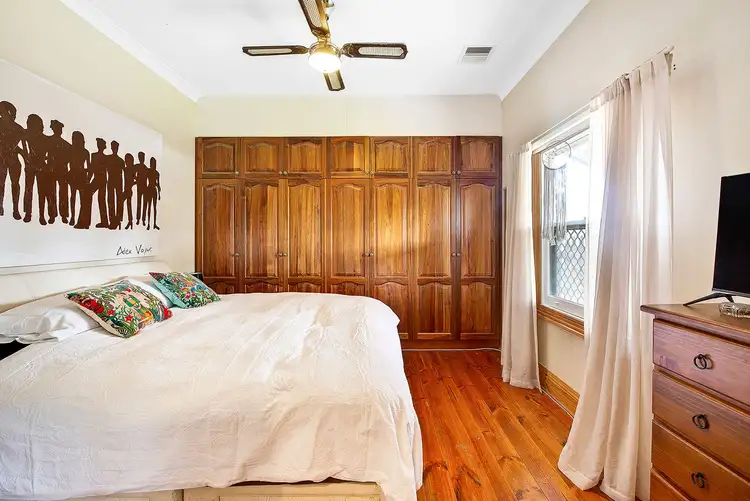
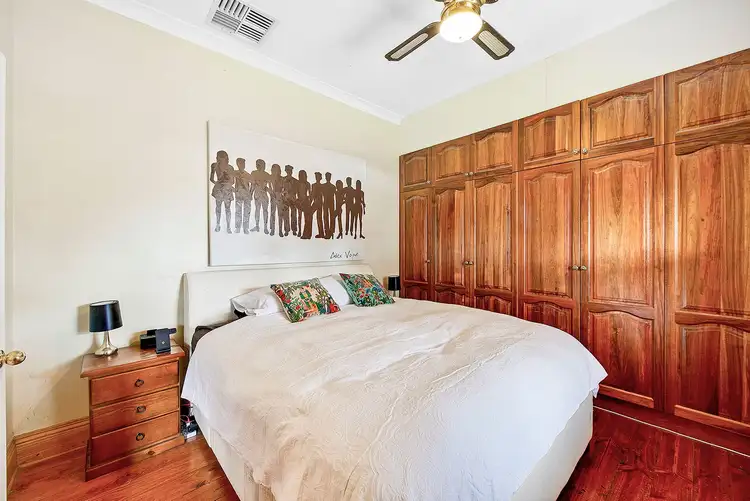
 View more
View more View more
View more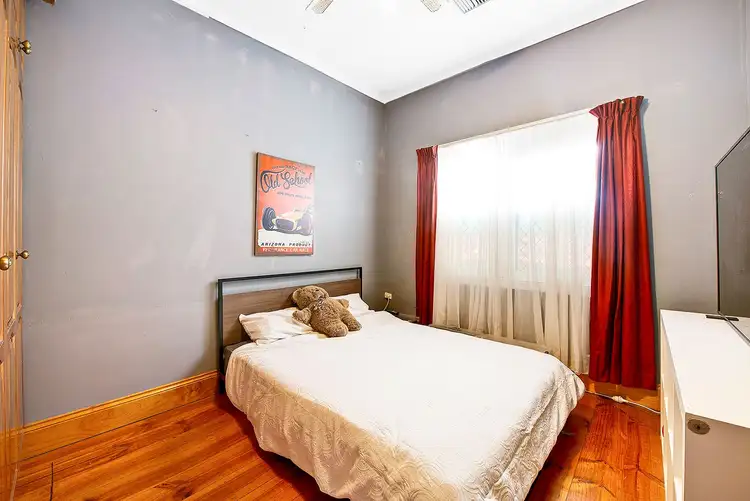 View more
View more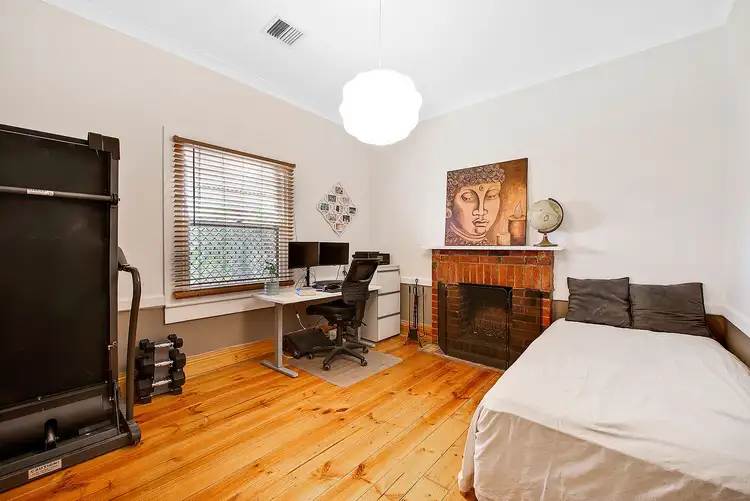 View more
View more
