UNDER OFFER by Carlie Baker, White House Property Partners
Designed to maximise the ocean and island views, the cool coastal palette of this two-storey home is the perfect setting for family life, with the beach a walk away. Perched above a high limestone wall in a desirable corner position, the blue ocean is ever present on the home's lower level, but upstairs is even more spectacular. Open-plan living opens to a wraparound terrace to enjoy the breezy ocean, and the master suite also embraces the open outlooks south to Garden Island.
Walk to parks, shopping and cafes as well as the beach, and enjoy the flexibility of a clever layout, with additional ground level living opening to the lower terraces. Natural light, large rooms and elegant neutral decor create a serene backdrop to the beach environment – a great place to live, and just a walk away from the cafe and restaurant strip of the Port Coogee Marina.
Up the stone stair, the elevated western terrace wraps around to the south, and you enter to cool tiled floors and a plantation-shuttered living space looking to the ocean.
That view is yours from a spacious bedroom with sliding doors to the terrace – an alternative master suite with fitted walk-through robe and a large ensuite with bath, long double vanity, dual access from the hallway, and a powder room nearby. Under-stair storage is handy for the wine collection, with more storage in the family laundry, which opens to the drying court. With beachy timber-look floors, another bedroom is also an ideal office, while a third downstairs bedroom with walk-in-robe flows to the southern terrace. Internal access leads to the double garage with workshop/storage zone, and additional off-street parking is also accessed from Amelia Loop at the rear.
Upstairs, double doors make a grand entry to the master suite, where corner windows embrace the ocean and island views. A walk-in robe and spacious ensuite make this a real retreat above it all. You will love living up here, as the open-plan living unfolds: gorgeous kitchen with pale engineered stone tops, sleek white cabinetry, and dramatic marble splashbacks. It all opens up on two sides to the upper terrace to enjoy the breezes, the views, and sunsets on the horizon.
Walk, cycle, snorkel, swim, or take the boat out – it's serene, airy and easy, and such a privilege to live in this walkable environment so close to the water.
4 bedrooms 2 bathrooms 3 cars
• Elevated two-storey contemporary home, ocean and island views
• Wraparound terraces on two levels, additional downstairs living
• Spectacular open-plan upstairs, gorgeous kitchen, marble splashbacks
• Luxurious upper master suite looks to Garden Island
• Alternative downstairs master opens to terrace
• Plantation shutters, reverse cycle aircon, alarm security
• Elegant neutral coastal decor
• Large double garage plus storage/workshop, extra offstreet parking
• Walk to beach, shopping, parks, cafes, marina
• Minutes to South Fremantle streetlife
Council rates: $3,461.75 per annum (approx.)
Water rates: $1,667.44 per annum (approx.)
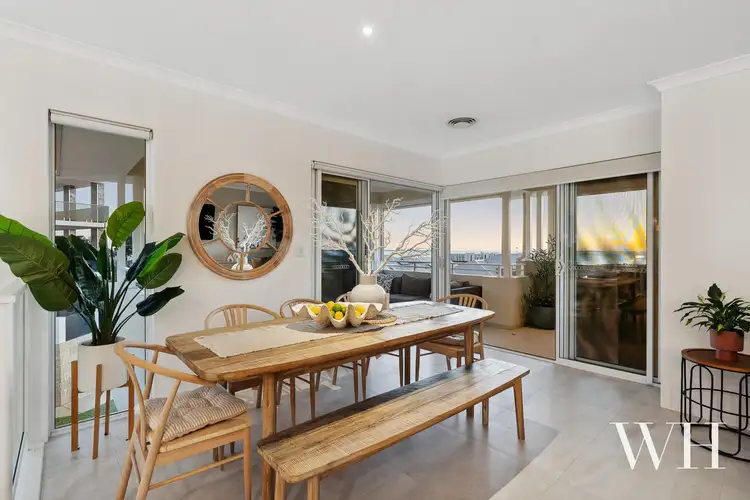
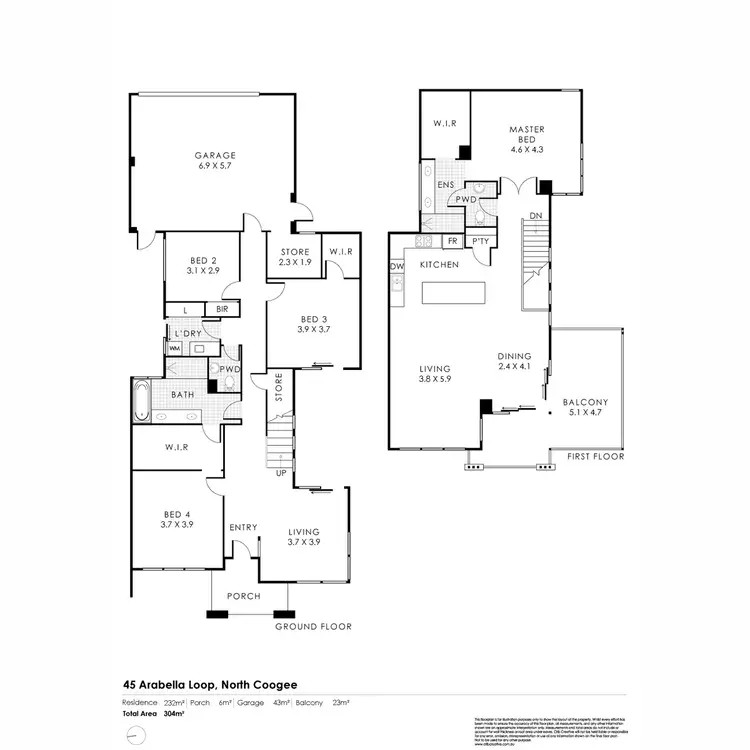
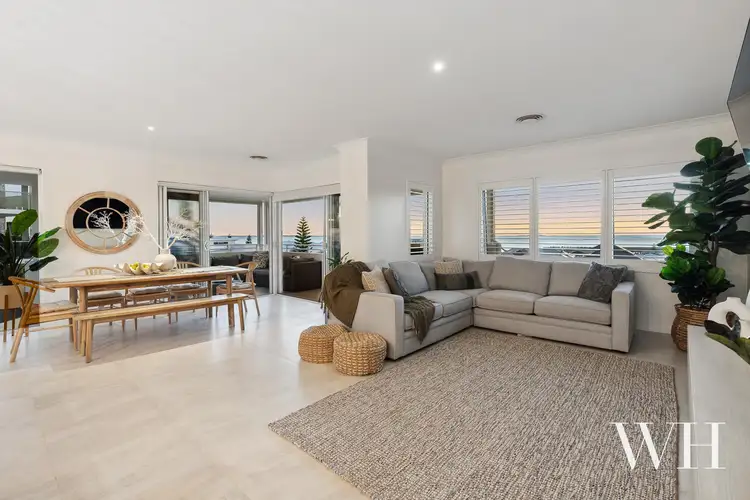



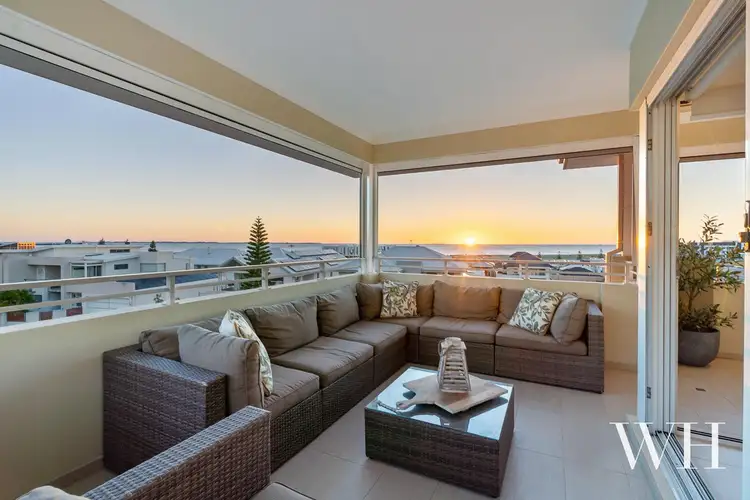
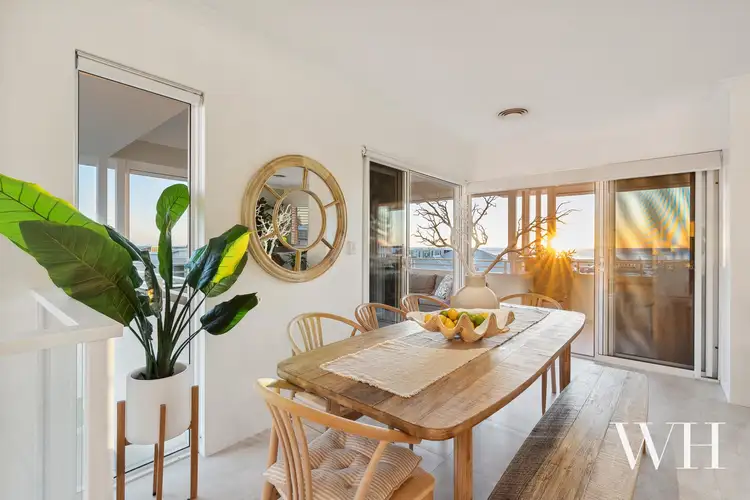
 View more
View more View more
View more View more
View more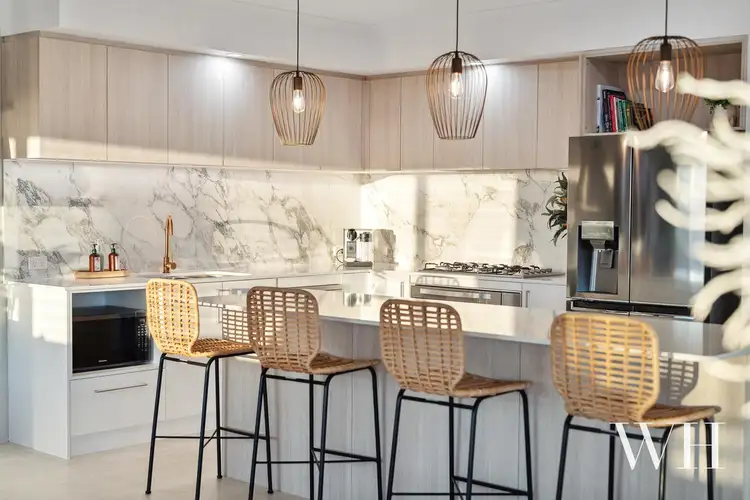 View more
View more
