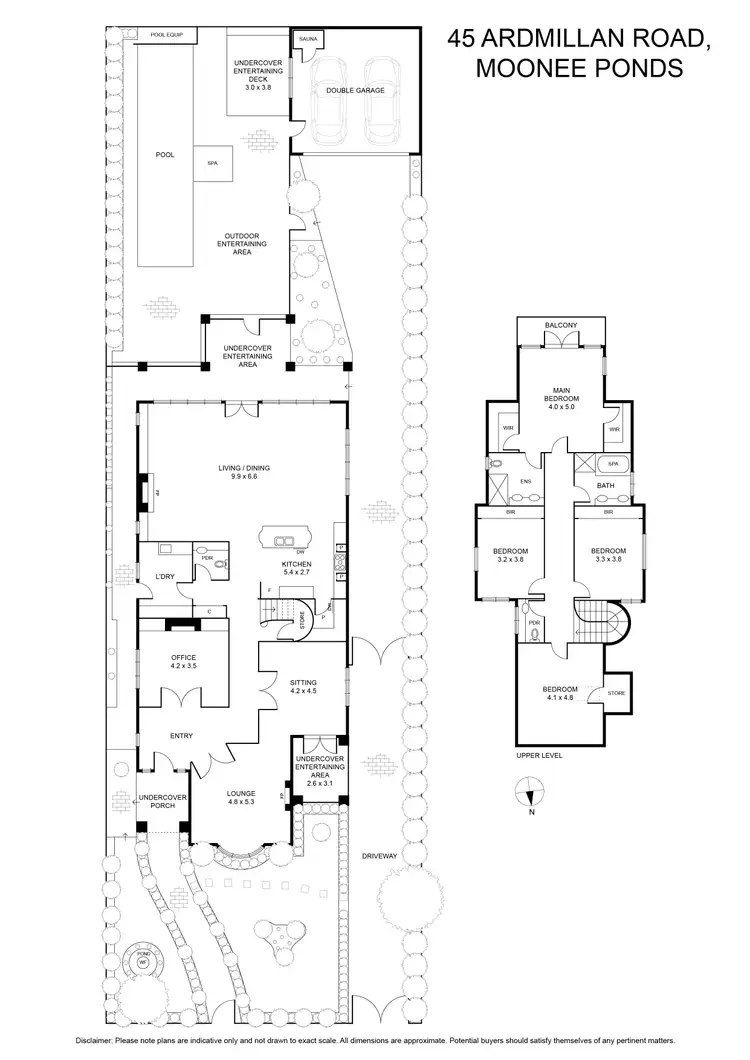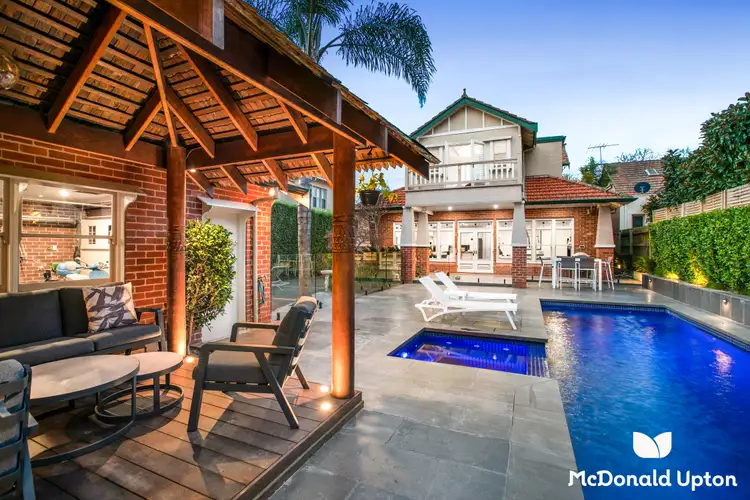Emboldened by its placement on Moonee Ponds’ premier avenue, this truly remarkable, completely reimagined residence delivers family-focused luxury at its most inspired.
Prefaced by lush, manicured gardens and an elaborate façade with history dating back over a century, interiors provide a family a wealth of generous, sunlit, and versatile space to be the perfect forever-home. Glancing at greenery, a substantial front rumpus area, sitting room, and professional’s office each give the option to convert to extra accommodation, while at plan’s rear, vast dining and fireside living areas adjoin a first-class kitchen with granite and timber benches, a walk-in pantry, integrated Miele dishwasher, and top-of-the-range Falcon cooker. French doors merge inside and out to make large-scale entertaining seamless, with a gas-plumbed barbecue alfresco a stellar counterpart to a spa for midnight dips, pool with a trickling water feature, sculpted hedges, a towering palm tree, and cabana brilliant as a shaded retreat in the height of summer.
• Inspired take on a ‘20s classic on Moonee Ponds’ most prestigious street
• Four bedrooms, two bathrooms, and a variety of living areas doubling as extra accommodation
• A vast living/dining/kitchen suite merging with a backyard pool retreat
• Smart automation, security, period details, modern luxuries, and secure parking for 6
• Steps to parks and trails, elite schools, city trains, and vibrant lifestyle hubs
With its own balcony taking in tremendous sunset views, a sumptuous master boasts two separate walk-in robes and a lavish ensuite, joined upstairs by a central bathroom with a spa bath and three added bedrooms boasting excellent storage. Other highlights include a double garage set up to be a fitness/wellness space including a sauna, an array of old-world details, up and downstairs powder rooms, sanded and polished floorboards, a laundry drying room, new carpets and bluestone paving, plantation shutters, an alarm, irrigation, and electric-gated driveway parking for several extra cars, along with smart automation to reverse-cycle heating/cooling, gas/solar pool heating, lighting, and water feature, garage heating, a video intercom, and CCTV.
Showcasing a calibre of quality and fit-out to match its extraordinary lifestyle appeal, elite schools in PEGS, Lowther Hall, and St Columba’s, Rose Street cafés and boutiques, the day-and-night verve surrounding Puckle Street, Essendon and Moonee Ponds Stations, tranquil Aberfeldie, Queens, and Clarinda Parks, and the picturesque Maribyrnong River all sit just steps away.
Land size: 752m2 (approx.)








 View more
View more View more
View more View more
View more View more
View more
