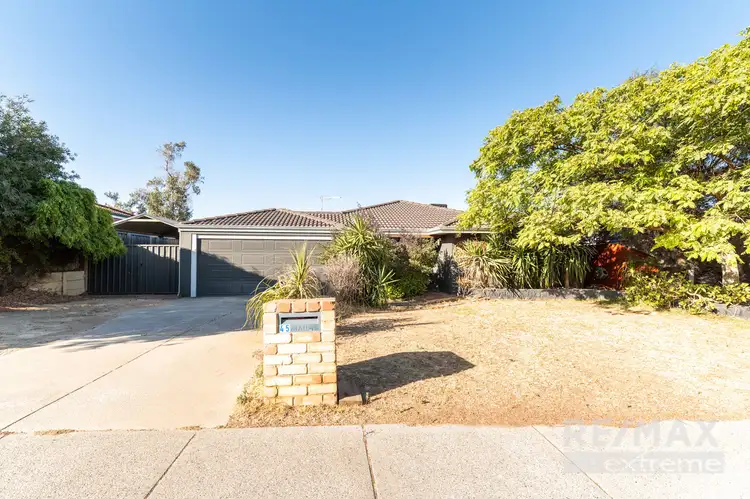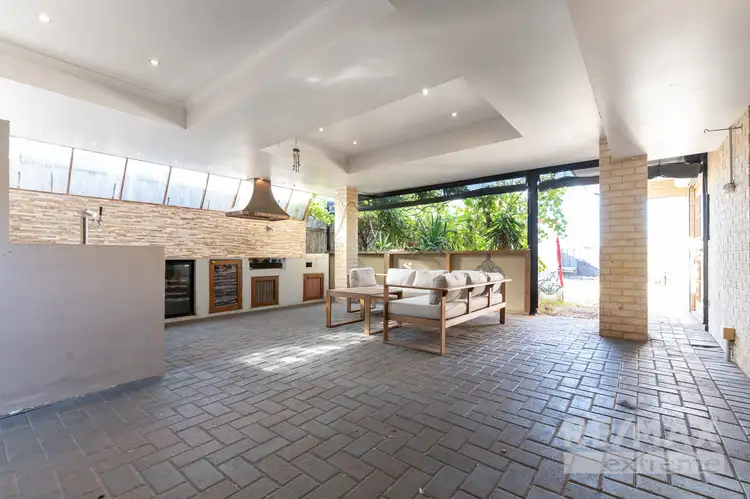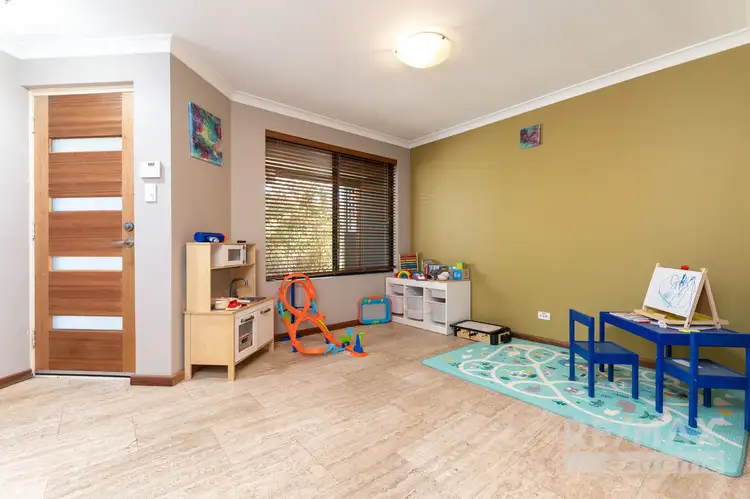$590,000
5 Bed • 2 Bath • 2 Car • 646m²



+32
Sold





+30
Sold
45 Belleville Gardens, Clarkson WA 6030
Copy address
$590,000
- 5Bed
- 2Bath
- 2 Car
- 646m²
House Sold on Thu 11 May, 2023
What's around Belleville Gardens
House description
“SPACIOUS AND STYLISH FAMILY HOME with CARAVAN/BOAT PARKING!”
Land details
Area: 646m²
Interactive media & resources
What's around Belleville Gardens
 View more
View more View more
View more View more
View more View more
View moreContact the real estate agent

Brett White
RE/MAX Extreme Currambine
0Not yet rated
Send an enquiry
This property has been sold
But you can still contact the agent45 Belleville Gardens, Clarkson WA 6030
Nearby schools in and around Clarkson, WA
Top reviews by locals of Clarkson, WA 6030
Discover what it's like to live in Clarkson before you inspect or move.
Discussions in Clarkson, WA
Wondering what the latest hot topics are in Clarkson, Western Australia?
Similar Houses for sale in Clarkson, WA 6030
Properties for sale in nearby suburbs
Report Listing
