Under Offer
Where suburbia rises, the blocks get much bigger and the ocean suddenly appears is where you'll find Gulfview Heights and this grand dual-level home that entertains like a dream you'll never want to wake from.
When you do wake up in your resort-style suite, the reality is even better than the dream in this vast, supremely flexible home with a bevy of living zones, high-spec finishes, all the creature comforts, tennis court, pool and that magical outlook always in tow. Life looks better from up here.
Open the door to:
⁃ A commanding home of rare scale, flexibility and flair on a crowd-pleasing parcel with spectacular far-reaching views to the Gulf
⁃ One of the most dynamic dual-level layouts you'll find; featuring a guest wing/bedroom, media room, vast open-plan living, office and large upper level retreat
⁃ A designer kitchen with stone benchtops, walk-in pantry, 900mm freestanding oven, double dishwasher and gorgeous Mocha tones
⁃ Custom dining island integrated into the kitchen
⁃ A kids' paradise in the form a heated in-ground pool and synthetic floodlit tennis court
⁃ Generous, storage-laden bedrooms; none more impressive than the resort-style primary suite with spa ensuite, walk-in robe and terrace balcony
⁃ Secure garaging for three plus additional parking behind automatic gates
⁃ A quality build defined by its lofty ceilings, impressive entry foyer and grand proportions
⁃ Smart comforts throughout: ducted reverse-cycle air conditioning, zoned alarm, cameras and thoughtful storage at every turn
⁃ Your very own laundry chute
Close the door on:
⁃ The boring and mundane. The view changes everything
⁃ Cookie-cutter construction; grand scale, custom detailing and architectural rhythm replace the ordinary
⁃ Weekend boredom-the pool, court and panoramic views rewrite the meaning of "staying in"
⁃ Decor that dates before the paint dries; this one will age gracefully
⁃ The daily juggle of work, family and guests colliding; this layout keeps them beautifully apart
Moments from Golden Grove Village, Tea Tree Plaza and the walking trails of Cobbler Creek, it's a suburb that trades noise for open air and ordinary for outlook. Schools, parks and cafes all line the local grid, but it's the elevation-and those Gulf views-that set it apart. It's a suburb that quietly outclasses expectation and rewards those who see the beauty in a little altitude. It's only up from here.
Certificate of Title - 5866/975
Council - Salisbury
Zoning - Hills Neighbourhood
Year Built - 2011
Land Size - 1,291 m²
Total Build area - 496 m²
Council Rates - $4,770.75 per year
SA Water Rates - $1,332.20 per year
Emergency Services Levy - $279.15 per year
All information or material provided has been obtained from third party sources and, as such, we cannot guarantee that the information or material is accurate. Ouwens Casserly Real Estate Pty Ltd accepts no liability for any errors or omissions (including, but not limited to, a property's floor plans and land size, building condition or age). Interested potential purchasers should make their own enquiries and obtain their own professional advice. Ouwens Casserly Real Estate Pty Ltd partners with third party providers including Realestate.com.au (REA) and Before You Buy Australia Pty Ltd (BYB). If you elect to use the BYB website and service, you are dealing directly with BYB. Ouwens Casserly Real Estate Pty Ltd does not receive any financial benefit from BYB in respect of the service provided. Ouwens Casserly Real Estate Pty Ltd accepts no liability for any errors or omissions in respect of the service provided by BYB. Interested potential purchasers should make their own enquiries as they see fit.
RLA 275403
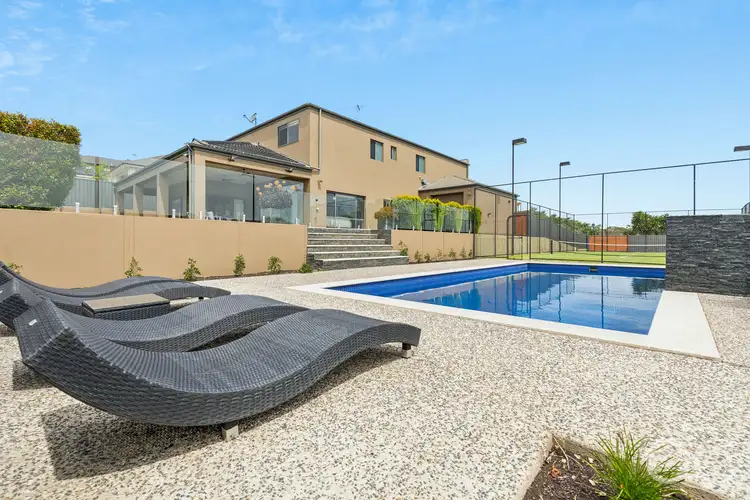
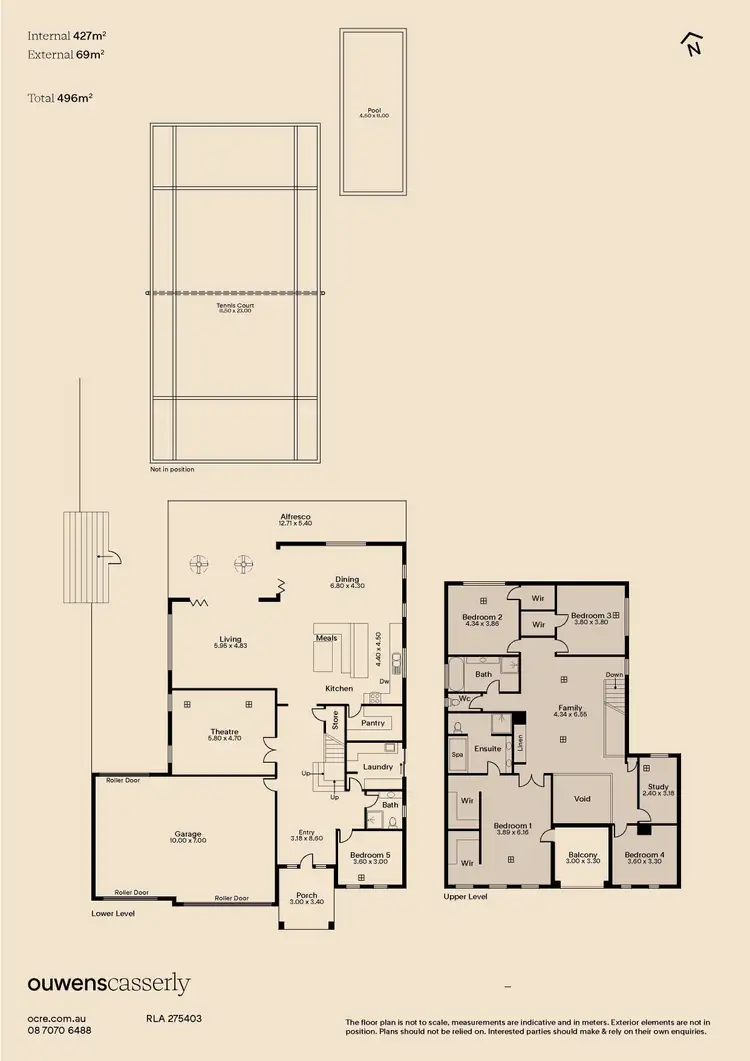
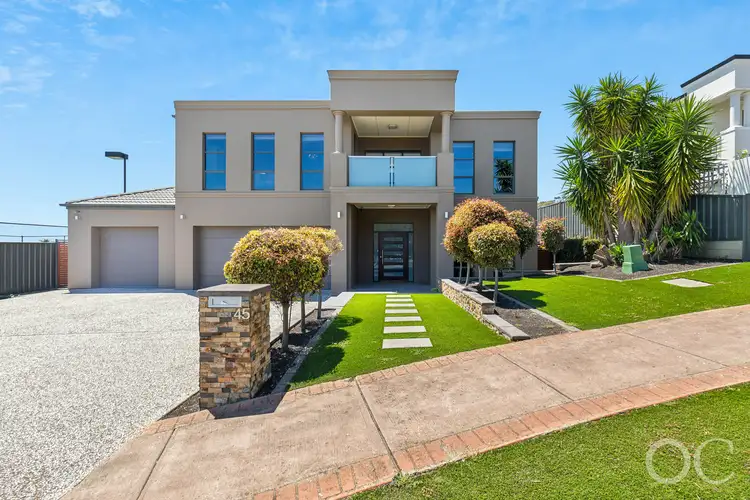
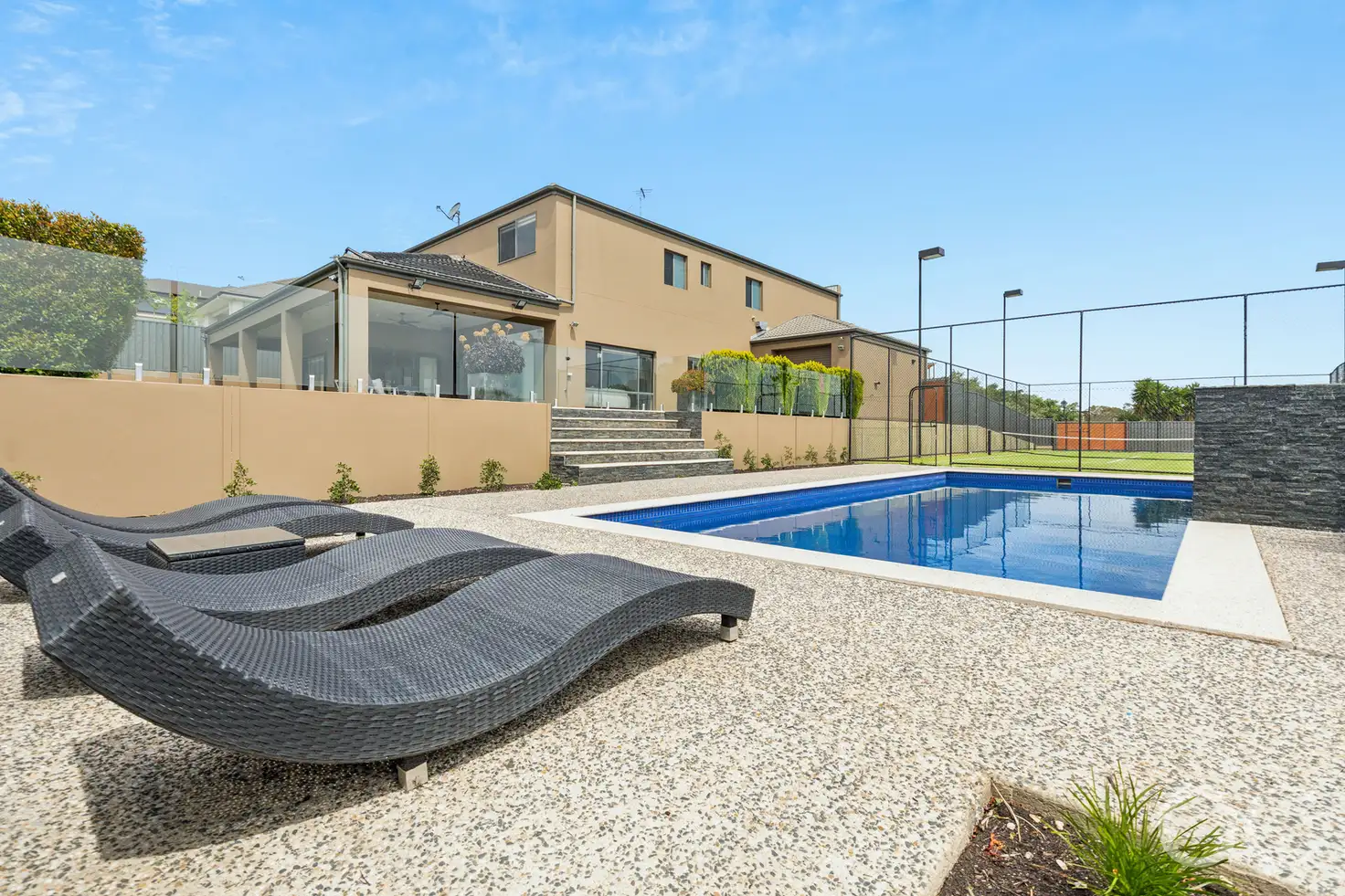


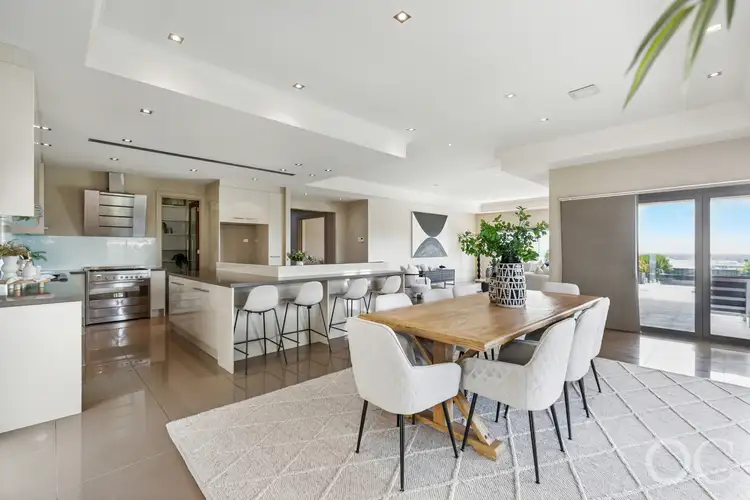
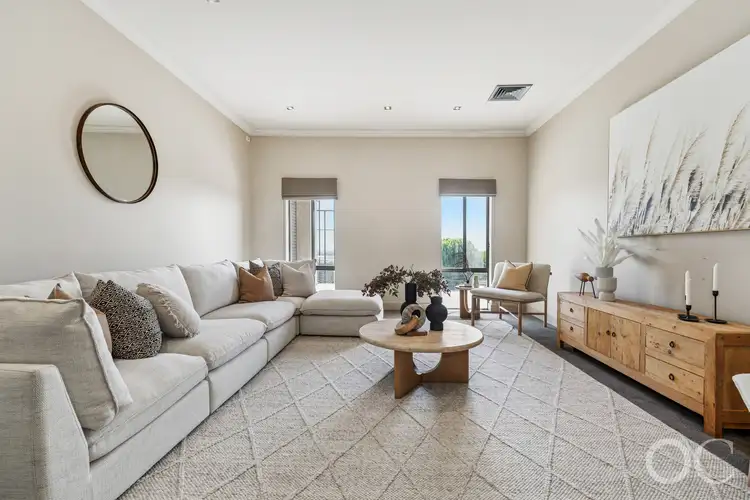
 View more
View more View more
View more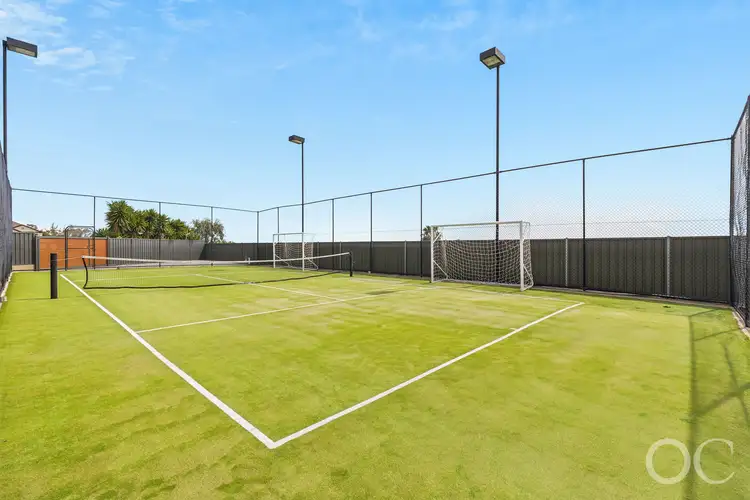 View more
View more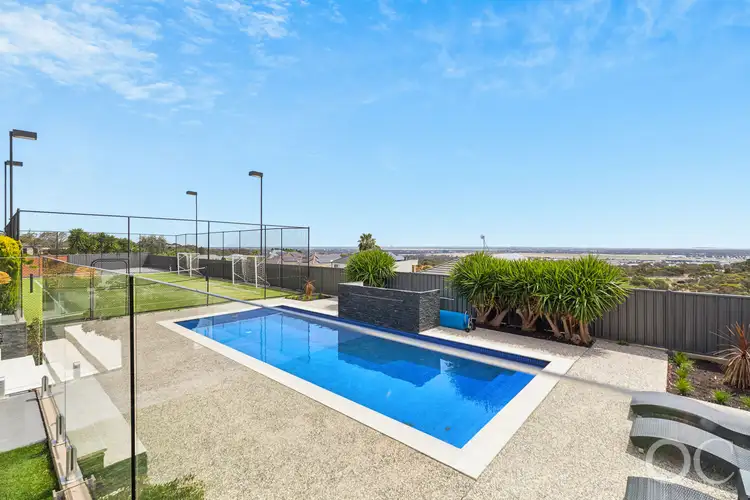 View more
View more
