$575,000
4 Bed • 2 Bath • 3 Car • 651.7m²
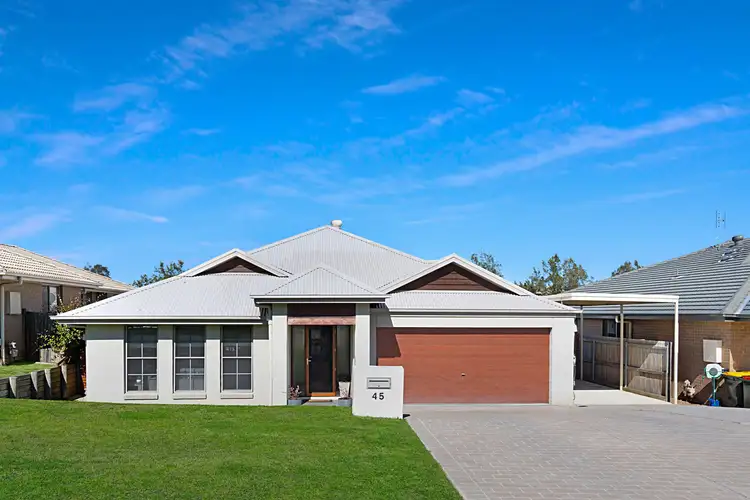
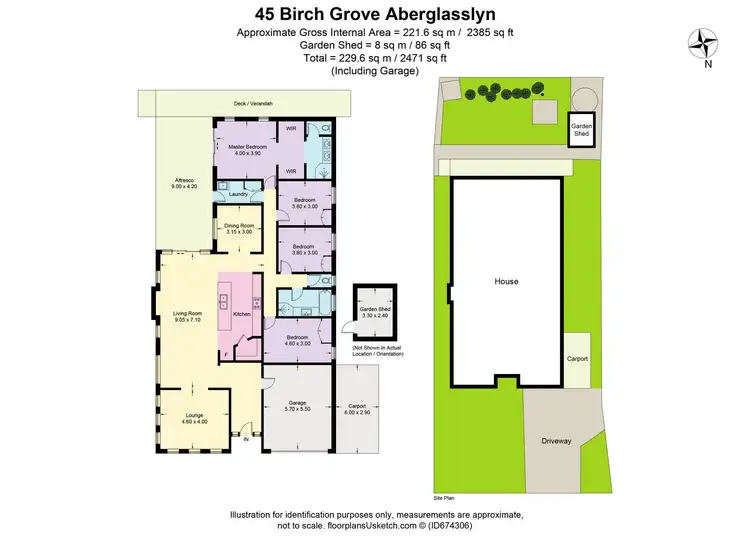

+17
Sold



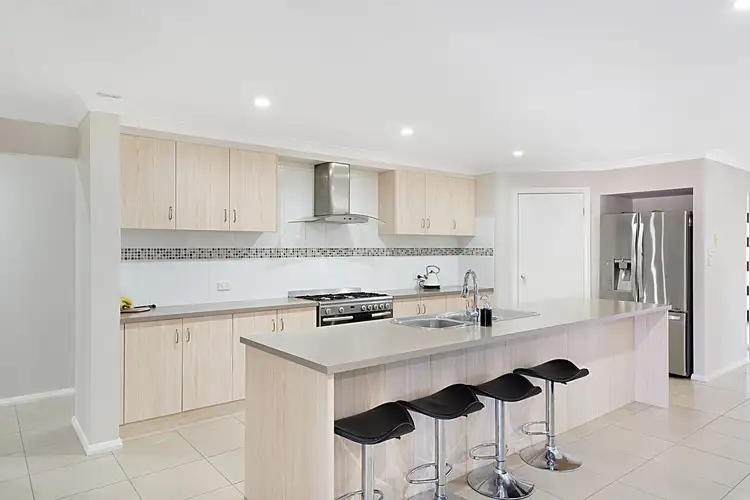
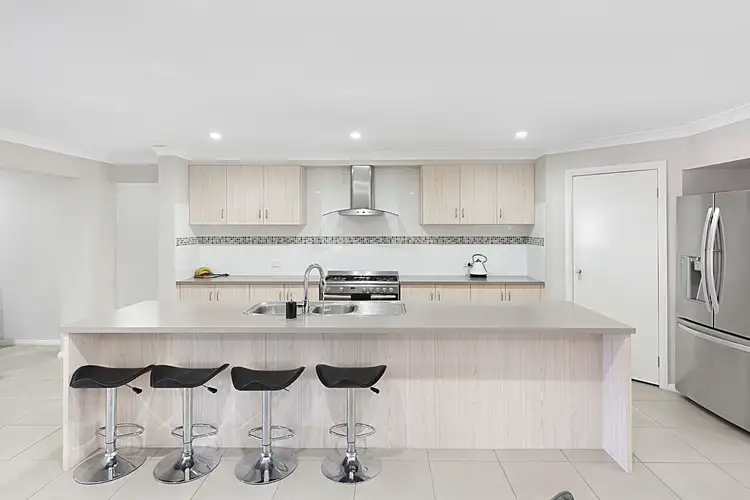
+15
Sold
45 Birch Grove, Aberglasslyn NSW 2320
Copy address
$575,000
- 4Bed
- 2Bath
- 3 Car
- 651.7m²
House Sold on Tue 8 Dec, 2020
What's around Birch Grove
House description
“Stop Your Search At Birch”
Property features
Council rates
$505 p/qBuilding details
Area: 244m²
Land details
Area: 651.7m²
Property video
Can't inspect the property in person? See what's inside in the video tour.
Interactive media & resources
What's around Birch Grove
 View more
View more View more
View more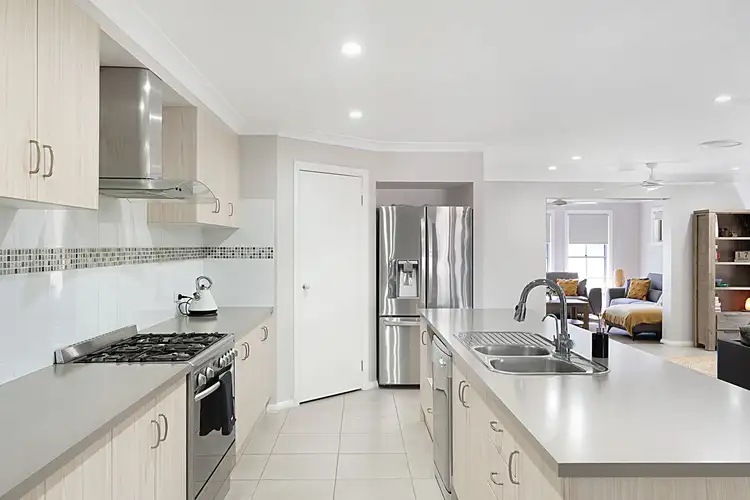 View more
View more View more
View moreContact the real estate agent
Nearby schools in and around Aberglasslyn, NSW
Top reviews by locals of Aberglasslyn, NSW 2320
Discover what it's like to live in Aberglasslyn before you inspect or move.
Discussions in Aberglasslyn, NSW
Wondering what the latest hot topics are in Aberglasslyn, New South Wales?
Similar Houses for sale in Aberglasslyn, NSW 2320
Properties for sale in nearby suburbs
Report Listing

