This impressive home offers an abundance of space designed for modern family living. Boasting five bedrooms, or four bedrooms plus a study at the front, the layout caters perfectly to growing families. Inside, you'll find a formal lounge at the front, a light-filled open plan kitchen, dining and living area, an additional rumpus/family room at the rear, and a versatile space near the bedrooms ideal for a kids' activity or study nook. Two bathrooms ensure convenience for everyone, making this home as practical as it is inviting.
Step outside to enjoy the expansive 1,100sqm block, where outdoor living takes centre stage. The property features a saltwater pool and adjoining rumpus/pool room, perfect for year-round entertaining. A large outdoor entertaining area, garden and tools shed, and side access to the yard provide plenty of functionality, while ample off-street parking ensures there's space for the whole family and their guests.
Situated in the family-friendly suburb of Craigmore, this home is close to local schools, parks, and shopping amenities, making day-to-day life effortless. With easy access to public transport and major roads, everything you need is within reach, all while enjoying the relaxed, community-oriented lifestyle Craigmore is known for. To register your interest please phone Rhys Escritt on 0411 313 745 or Troy Reid on 0404 195 919
Features You'll Love:
- Pulling up to the home, you're greeted by a lovely low-maintenance yard framed by established trees that add a touch of privacy and greenery. A double garage and ample off-street parking ensure there's plenty of room for the whole family and guests alike.
- Stepping through the front doors, a formal lounge sits to one side, the perfect spot for a home theatre, quiet parents' retreat, or somewhere to unwind at the end of the day.
- On the opposite side of the hallway, a versatile bedroom offers endless possibilities, an ideal space for a guest room, kids' bedroom, or dedicated home office.
- The master suite, also positioned at the front of the home, boasts a generous size, filled with natural light, complete with a walk-in robe and a beautifully appointed ensuite for a touch of luxury.
- Moving further inside, you'll find an open zone that's perfect as a kids' activity area or study nook, a great hub for homework or playtime.
- Three additional bedrooms are positioned off this shared space, each spacious in design and complete with their own walk-in robes, giving everyone their own personal haven.
- The family bathroom is ideally located nearby, with a separate toilet to make busy mornings easier for all.
- The laundry is conveniently placed with direct outdoor access, adding everyday functionality to the floor plan.
- At the heart of the home lies the open plan kitchen, dining, and living area, where family life and entertaining truly come together.
- The kitchen features an abundance of bench and cupboard space, modern appliances, a large window allowing plenty of natural light, and a generous walk-in pantry for added storage.
- Flowing through the dining area, you'll find an additional family or rumpus room complete with bifold doors, a flexible space that can be opened up for entertaining or closed off as a kids' zone or private retreat.
- Comfort is assured year-round with ducted gas heating through the cooler months and a brand-new evaporative cooling system keeping things fresh in summer.
- A generous solar system helps to keep energy costs down, perfect for busy family living.
- Step outside to a fantastic verandah area, ideal for weekend BBQs, parties, or simply relaxing while keeping an eye on the kids.
- The backyard is an entertainer's paradise, featuring a sparkling saltwater pool that's gentle on the skin and perfect for endless family fun.
- Adjacent to the pool is a purpose-built rumpus room, the ultimate spot for entertaining guests, a games room, or a teen retreat, adding even more versatility to this incredible home.
- The remaining yard provides plenty of secure space for kids and pets to play safely, with room to add your own touches if desired.
- Thoughtfully designed and filled with features, this home is move-in ready and waiting for its next family to love, grow, and make countless memories in.
Specifications:
- Built - 2006
- Builder - Fairmont
- House - 374m2 (approx.)
- Land - 1100m2(approx.)
- Frontage - 20m
- Zoned - Hills Neighbourhood - HN
- Council - Playford
- Rates - $2543
- Hotwater - Gas
- Mains Water - Yes
- Rainwater - N/A
- Mains Electricity - Yes
- Solar - Yes 5KW
- Gas - Mains
- Sewerage - Mains
- NBN Available - nbn Fibre to the Premises (FTTP)
- Heating - Gas Ducted Heating
- Cooling - Evaporative Cooling - Brand New
The safety of our clients, staff and the community is extremely important to us, so we have implemented strict hygiene policies at all our properties. We welcome your enquiry and look forward to hearing from you.
RLA 345285
*Disclaimer: Neither the Agent nor the Vendor accept any liability for any error or omission in this advertisement. All information provided has been obtained from sources we believe to be accurate, however, we cannot guarantee the information is accurate and we accept no liability for any errors or omissions. Any prospective purchaser should not rely solely on 3rd party information providers to confirm the details of this property or land and are advised to enquire directly with the agent in order to review the certificate of title and local government details provided with the completed Form 1 vendor statement.
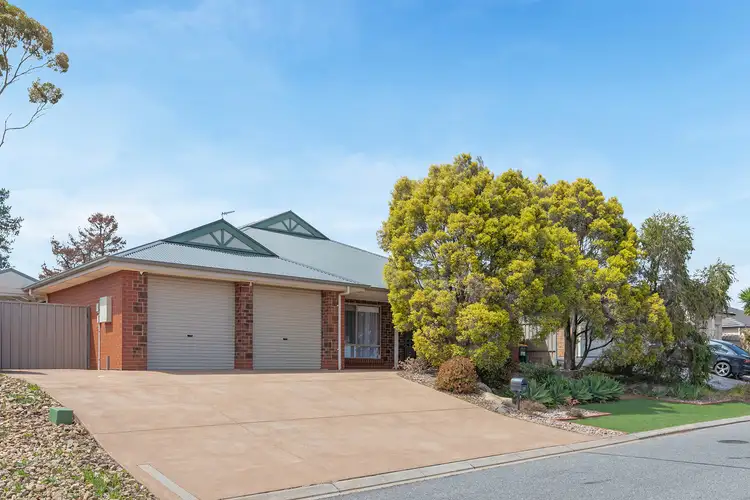
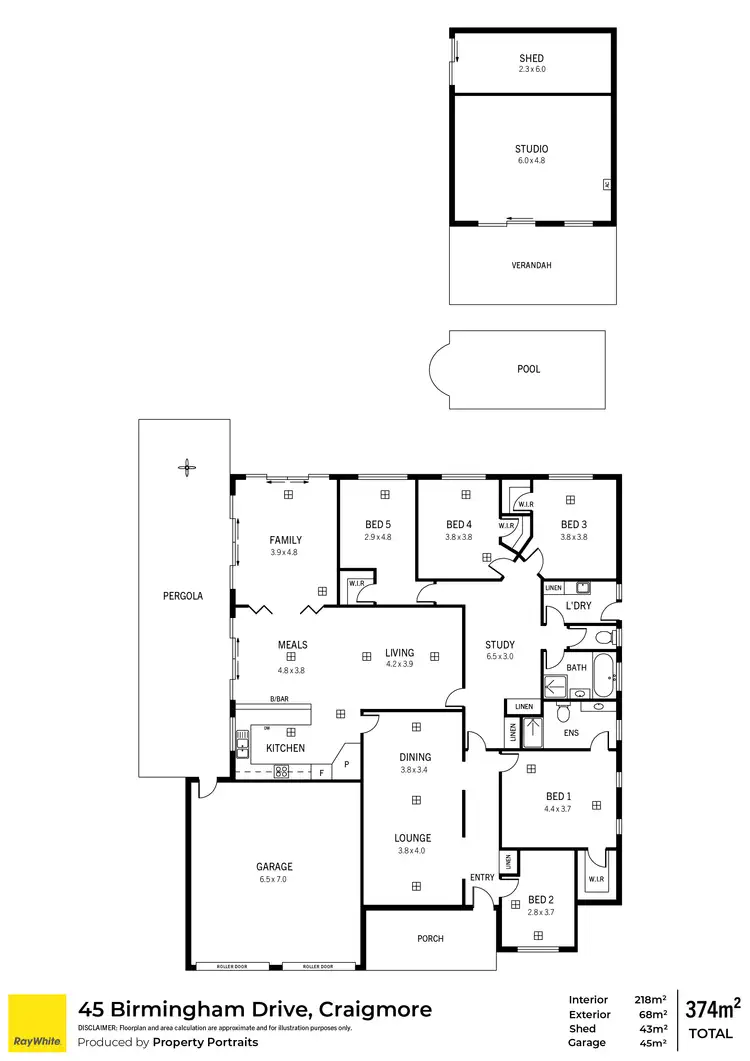
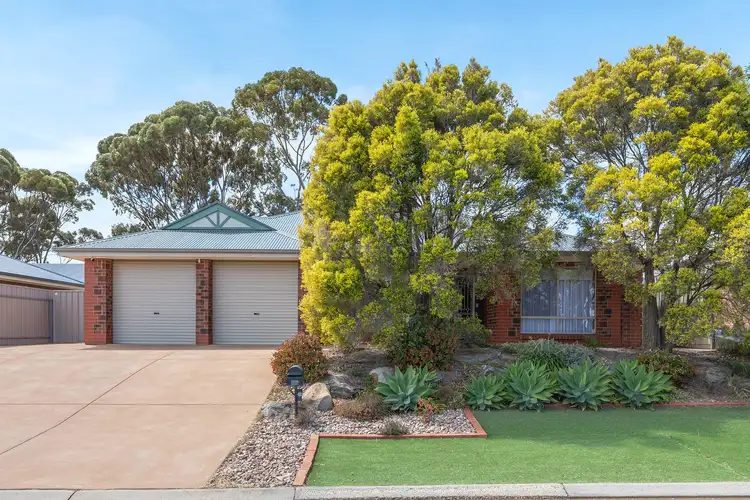
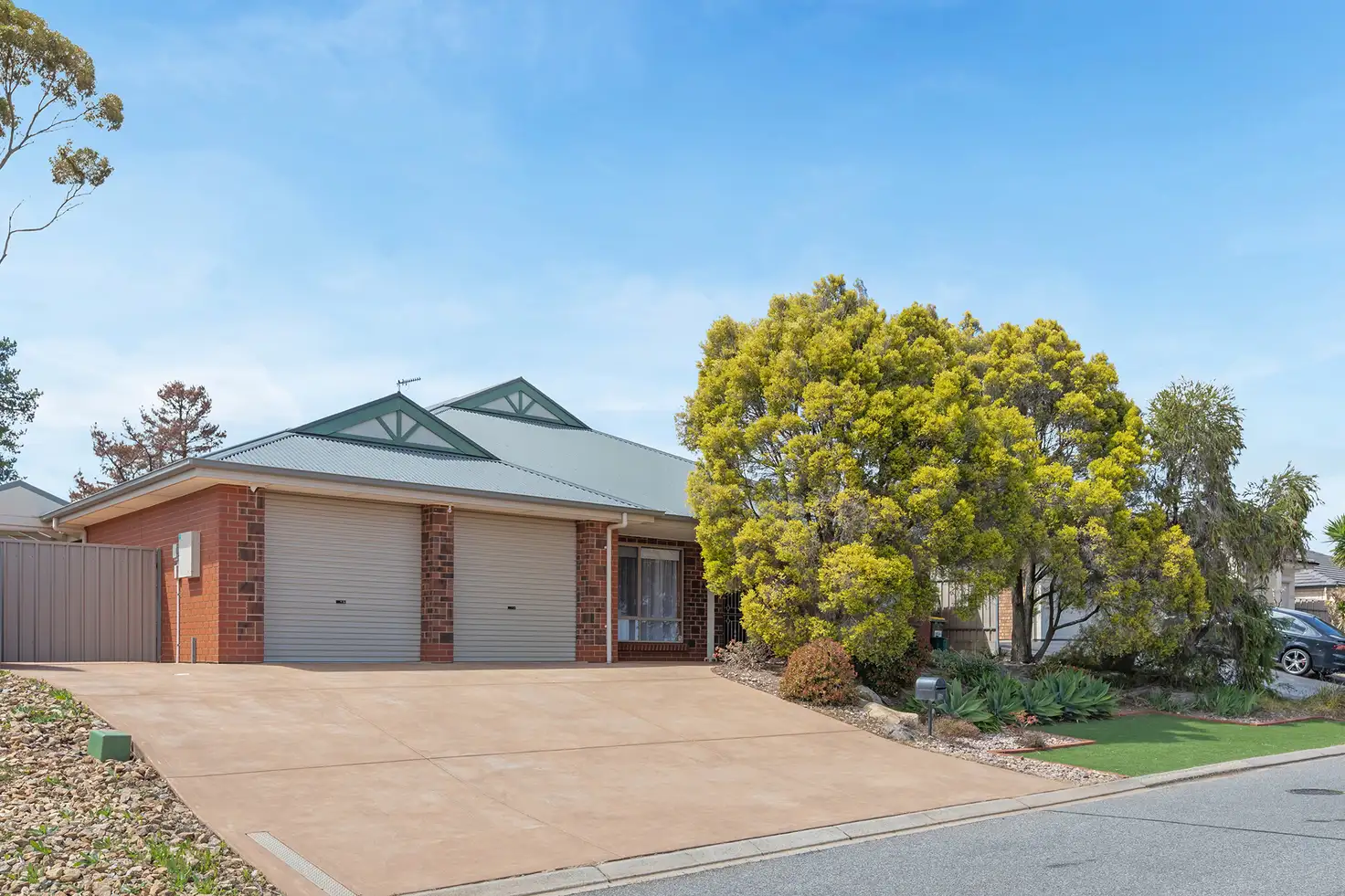


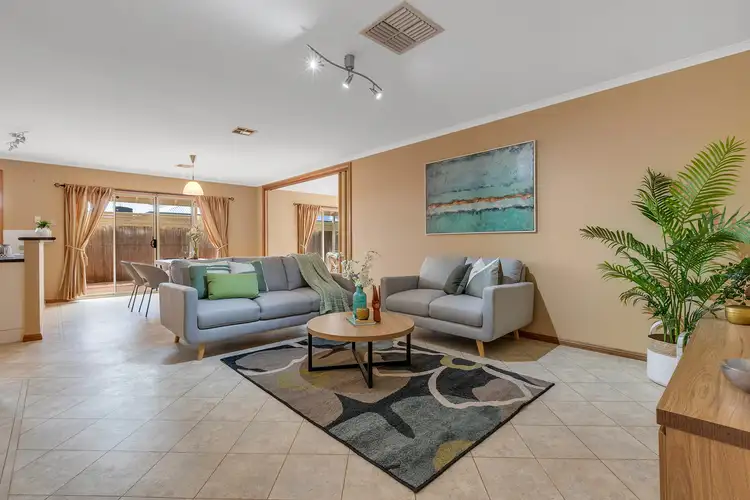

 View more
View more View more
View more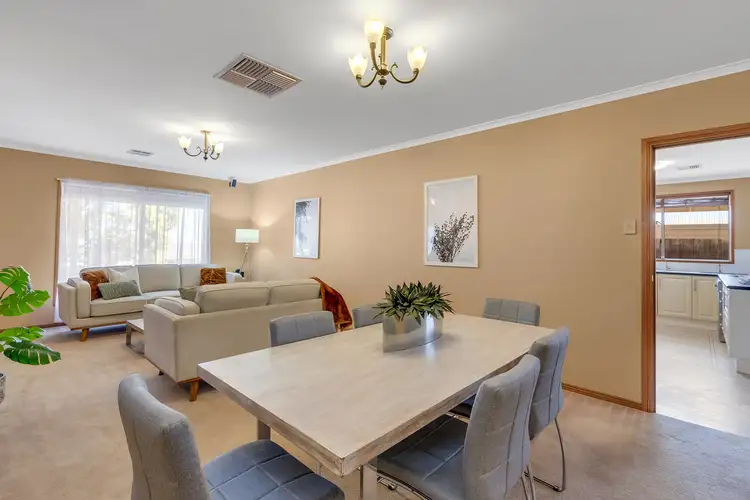 View more
View more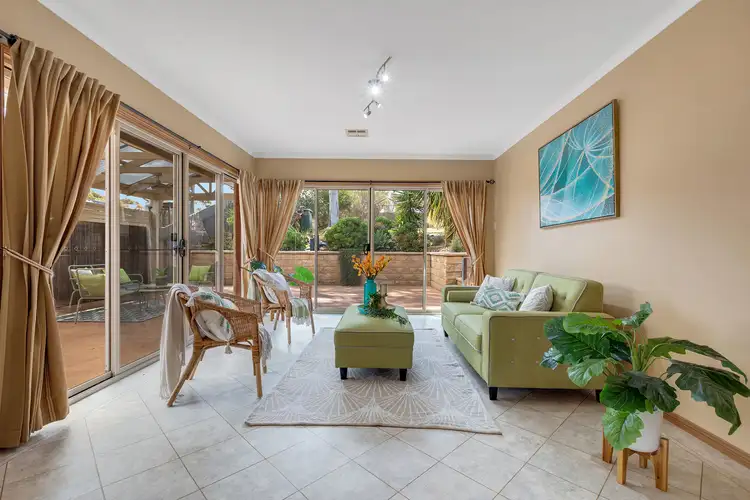 View more
View more
