Price Undisclosed
4 Bed • 2 Bath • 2 Car • 633m²
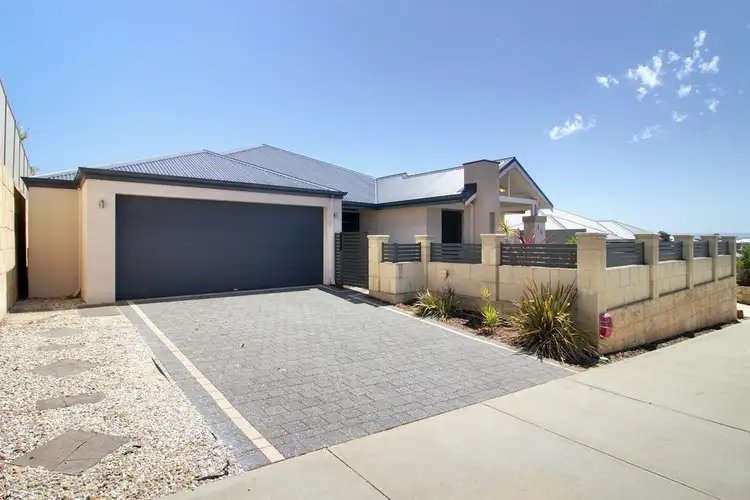

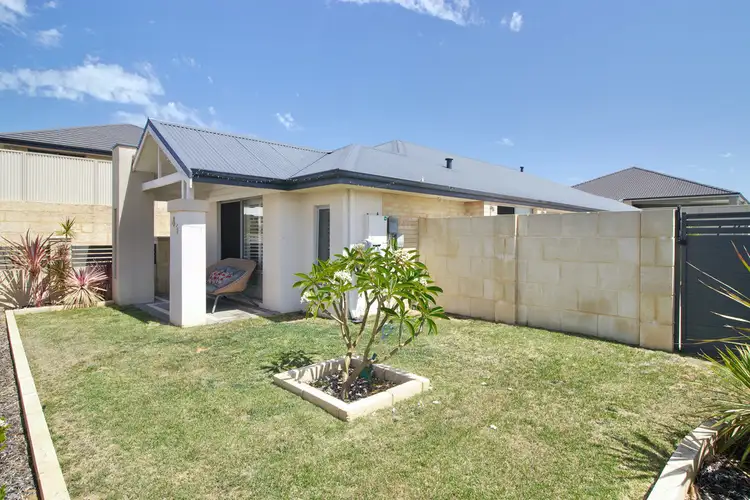
+17
Sold



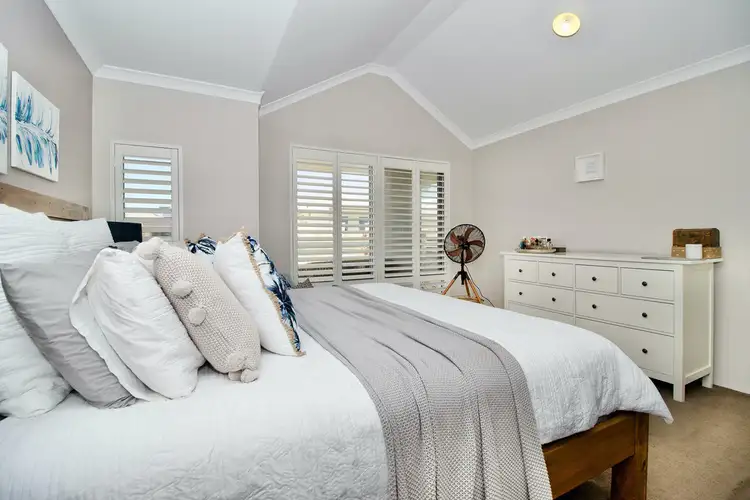
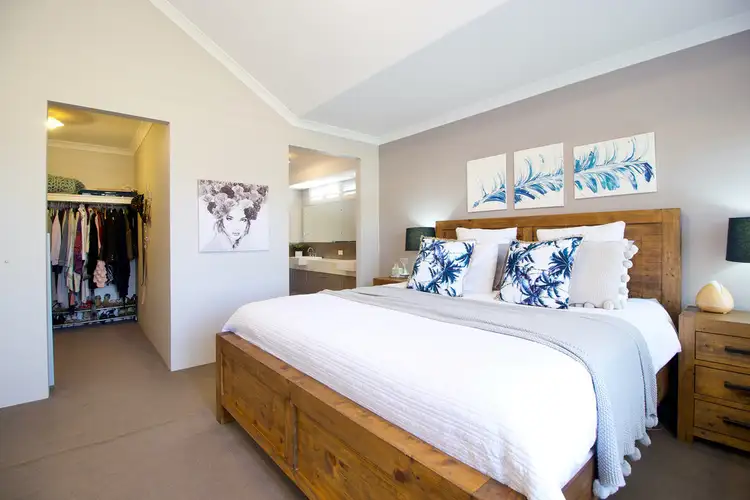
+15
Sold
45 Blaxland Terrace, Baldivis WA 6171
Copy address
Price Undisclosed
- 4Bed
- 2Bath
- 2 Car
- 633m²
House Sold on Tue 14 Apr, 2020
What's around Blaxland Terrace
House description
“SOLD BY DAVID PARLOR @ ACTON ROCKINGHAM...”
Property features
Other features
Built-In Wardrobes, Secure ParkingBuilding details
Area: 231m²
Land details
Area: 633m²
Interactive media & resources
What's around Blaxland Terrace
 View more
View more View more
View more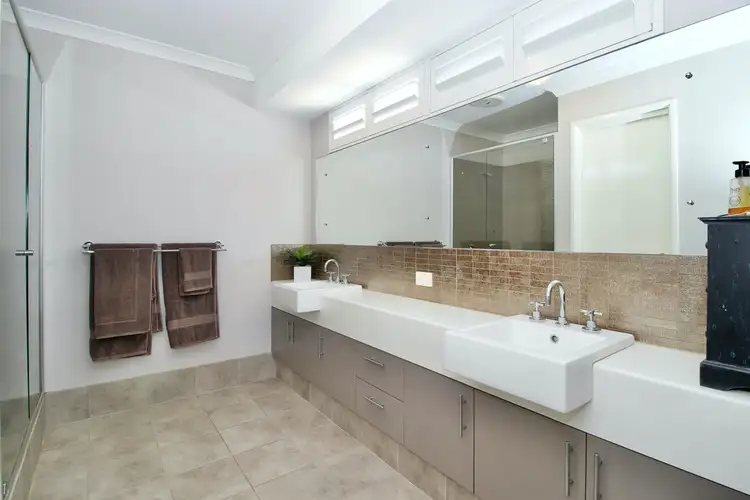 View more
View more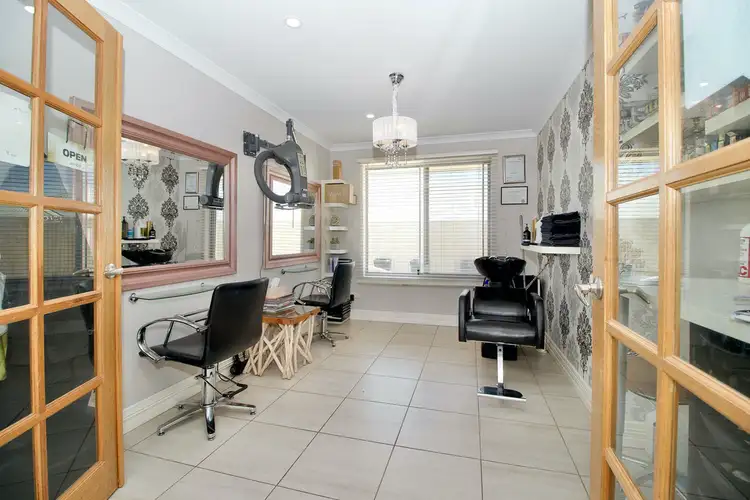 View more
View moreContact the real estate agent

David Parlor
Acton | Belle Property - Rockingham & Baldivis
0Not yet rated
Send an enquiry
This property has been sold
But you can still contact the agent45 Blaxland Terrace, Baldivis WA 6171
Nearby schools in and around Baldivis, WA
Top reviews by locals of Baldivis, WA 6171
Discover what it's like to live in Baldivis before you inspect or move.
Discussions in Baldivis, WA
Wondering what the latest hot topics are in Baldivis, Western Australia?
Similar Houses for sale in Baldivis, WA 6171
Properties for sale in nearby suburbs
Report Listing
