“The Beach, The Park, The Best.”
It was the pick location when the blocks of land were originally released. The largest parkland in The Boardwalk, measuring almost 2 acres with mature trees and level green space is directly adjacent to 45 Boardrider Crescent.
In fact a back gate from the property opens directly onto the park.
Further to this, the home enjoys a 30 metre street frontage facing North which captures glorious light and winter sun into most rooms.
Last but not least, the beach access path is only steps away for surfing, swimming, fishing and beach walks.
The home itself will wow buyers right from entry. Spotted gum flooring, a soaring void, and a feature staircase are the prelude for something special.
The central kitchen will impress with Miele, Ilve and Schweigen appliances, 70mm stone benchtops with a waterfall edge and imported tapware.
Glass bifold doors open from the kitchen to an outdoor living area with timber plank flooring. The current owners say "We just live out here year round" as they point to the L-shaped swimming pool, the alfresco dining area with a 5 burner BBQ, stainless steel rangehood and a daybed under the trees.
Accommodation consists of 4 bedrooms, 2.5 bathrooms, living room, dining room and media room.
A vast master bedroom suite occupies the whole of upstairs with a double shower en-suite, and walk in dressing room. A balcony off the master bedroom is a lovely surprise which includes a luxurious timber sauna.
No expense has been spared in the construction of this stylish home. Here are some features at a glance:
- Double lock-up garage with epoxy floor
- Media room
- Spotted gum flooring
- Ilve gas stove top, Electric oven
- Schweigen silent rangehood
- 70mm stone benchtops with waterfall edge
- Imported tapware
- Meile dishwasher
- Soft close drawers and cupboards
- Instant gas hot water
- Beefeater 5 burner inbuilt BBQ with range hood and bar fridge included.
- Resort style inground pool
- Gate backing onto the park
- New rust proof poly fans
- New air-conditioning Fujitsu zone 14kw system downstairs, 5kw system upstairs
- 5 in roof speakers in living room.
- 2 in roof speakers in outdoor living
- Feature timber bookshelf under stairs
- Pivot timber and glass front door
- Plantation shutters
- Floor to ceiling tiles in bathrooms
- Balcony adjacent to master suite with infrared sauna included
- Double shower in ensuite
- High raked ceilings
- Crimsafe screens
- 6.5kw solar with 14 panels
- 5000L water tank for gardens and pool
Boardrider Crescent is the blue ribbon street in The Boardwalk estate.
Demand is expected to be high for this North facing beautiful home located right on the park.
Call Mark Lawler on 0423 766 713 or James Henley on 0416 052 032 to arrange an inspection

Air Conditioning

Courtyard

Ensuites: 1

Living Areas: 2

Pool

In-Ground Pool

Toilets: 3
Built-In Wardrobes, Close to Shops, Close to Transport, High Ceilings, Media Room, Pool
Area: 457m²
Frontage: 30m²
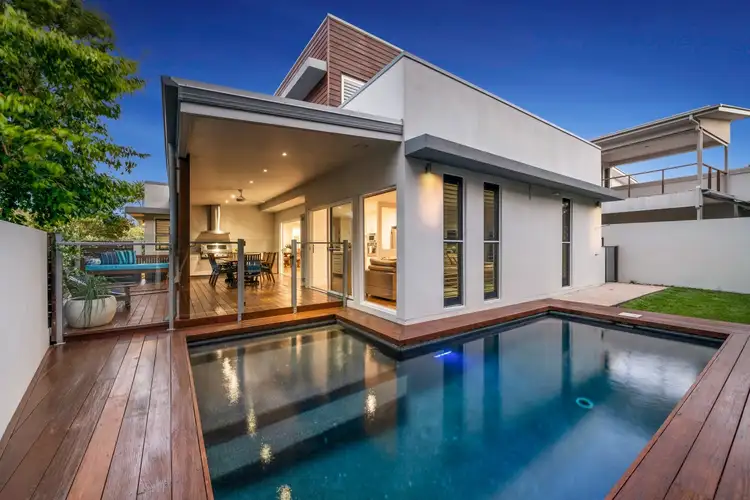
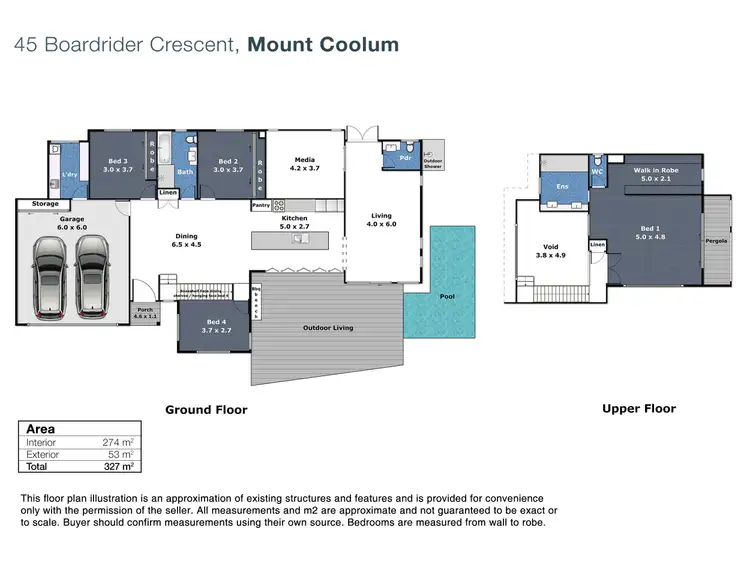
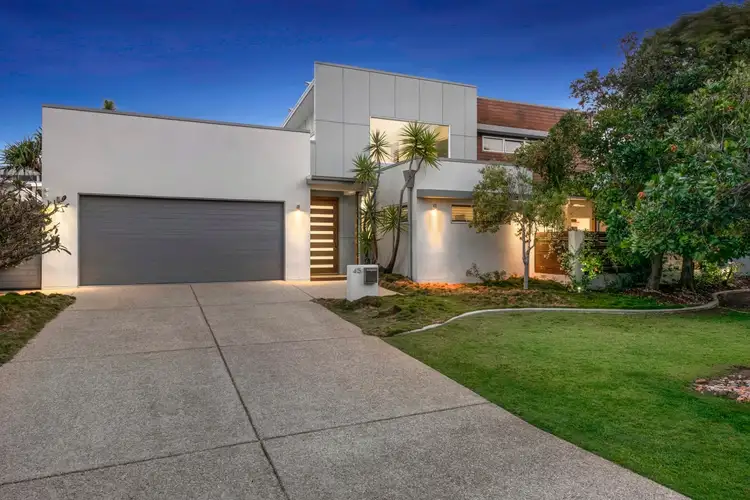
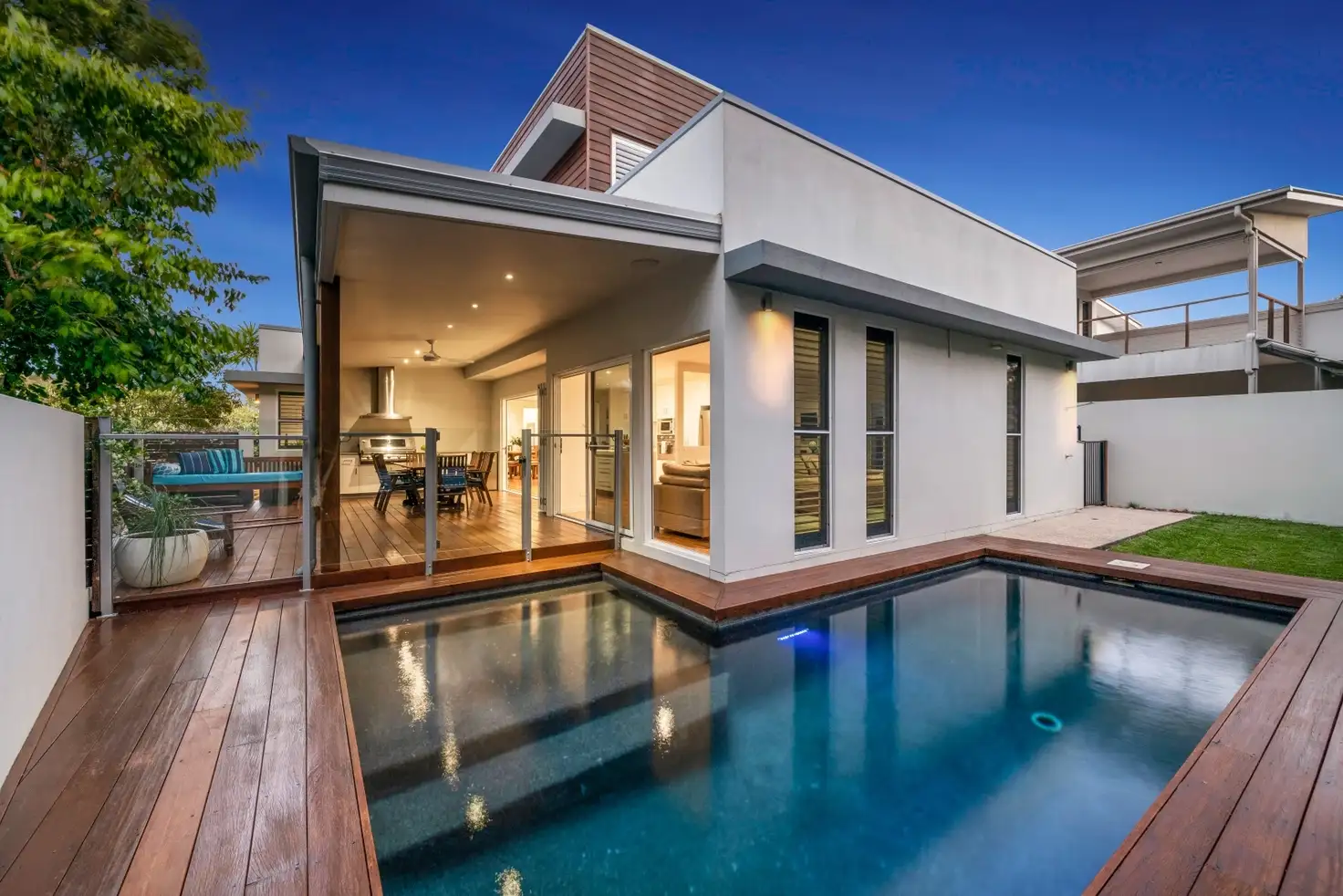


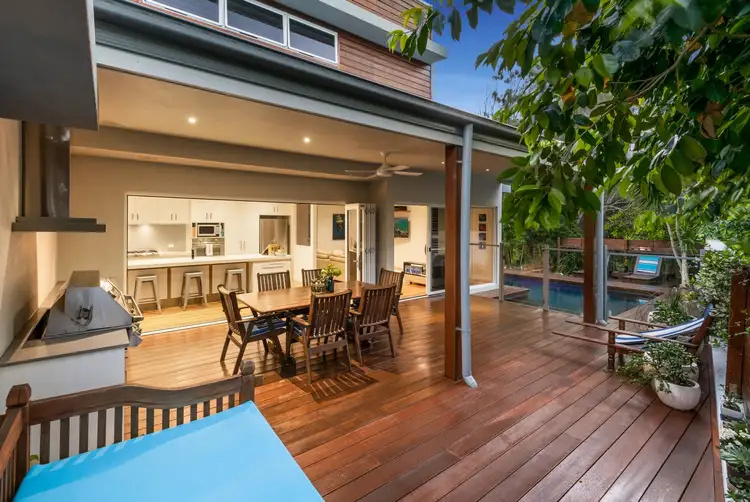
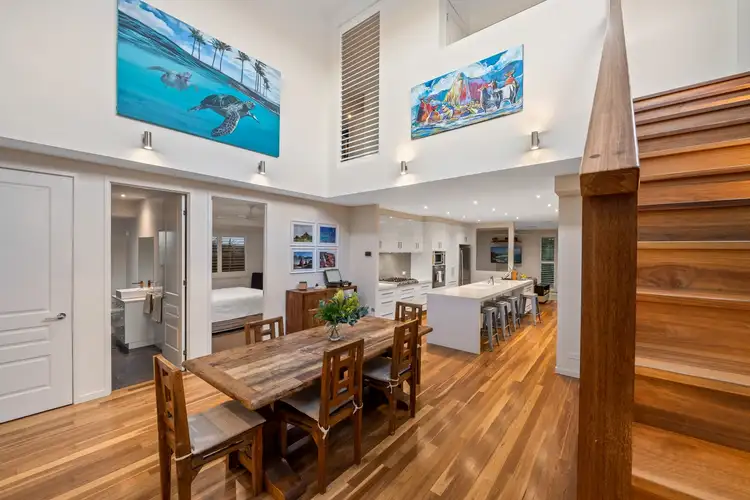
 View more
View more View more
View more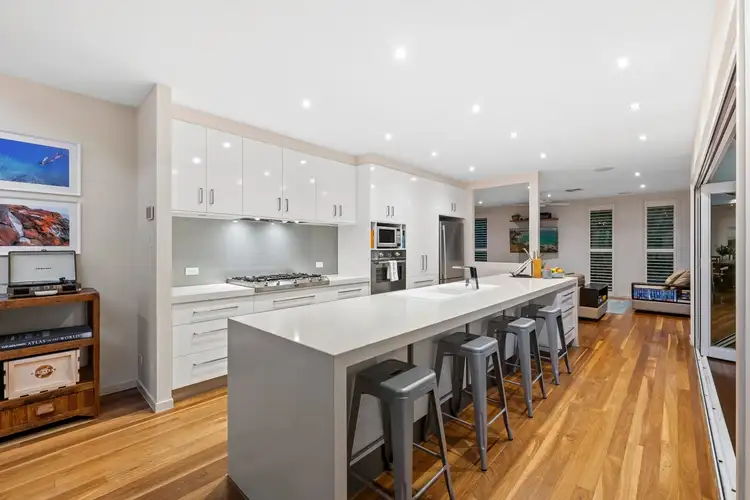 View more
View more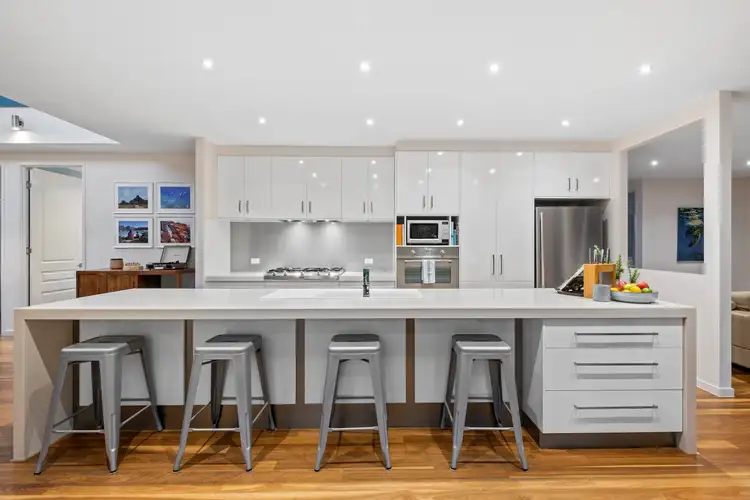 View more
View more
