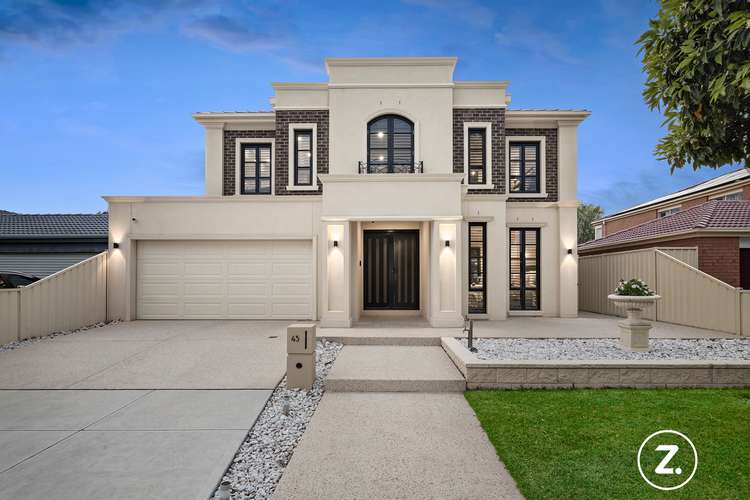$1,290,000 - $1,350,000
5 Bed • 4 Bath • 2 Car
New








45 Briardale Drive, Werribee VIC 3030
$1,290,000 - $1,350,000
Home loan calculator
The monthly estimated repayment is calculated based on:
Listed display price: the price that the agent(s) want displayed on their listed property. If a range, the lowest value will be ultised
Suburb median listed price: the middle value of listed prices for all listings currently for sale in that same suburb
National median listed price: the middle value of listed prices for all listings currently for sale nationally
Note: The median price is just a guide and may not reflect the value of this property.
What's around Briardale Drive
House description
“Exquisite Living: A Symphony of Elegance and Class”
Elegance and Class Unveiled!
Discover a residence that transcends the ordinary, nestled in close proximity to the vibrant Watton St cafes, Werribee Mansion, Werribee Racecourse, St Vincents Private and Werribee Mercy hospitals, specialists, and esteemed schools. Your quest for the dream home concludes at this luxurious double-storey masterpiece, a sprawling 47-square haven custom-built by Metricon.
Upon crossing the threshold through the grand entrance, a meticulously presented foyer with lofty 2.7-meter ceilings sets the stage for opulence. The home unfolds with two seamlessly connected living spaces, offering boundless possibilities for family gatherings and guest entertainment. The dining area and open-plan kitchen, featuring 2 pak cabinetry with soft-close technology, a 40mm stone waterfall benchtop, and ample storage, form the heart of the home. Downstairs, a guest bedroom and complete bathroom enhance the functional and versatile living space.
Effortless indoor-to-outdoor transitions are achieved through expansive triple sliding glass doors, leading to a private outdoor dining area – the perfect retreat for relaxation. The low-maintenance design caters to the demands of a busy family without compromising on style.
Upstairs, the grandeur continues with an enormous Master bedroom, complete with a walk-in robe and an en-suite reminiscent of royalty, featuring a double vanity, oversized shower, and a freestanding bath. Four additional generously-sized bedrooms each boast en-suites and walk-in robes, culminating in a home that is as luxurious as it is elegant. A large living space on this level completes the lavish picture.
The kitchen is a chef's delight with two Pak cabinetry finishes, premium appliances, and a walk-in pantry. The internal spaces exude sophistication, adorned with shear curtains, plantation shutters, and sound stop plasterboard. The property is fortified with a comprehensive security system, including CCTV and Crim Safe security doors.
The external features are equally impressive, from the landscaped low-maintenance yard to the exposed aggregate and colored concrete surrounding the house. The alfresco and porch boast epoxy flooring, while roller shutters and patio blinds, both with internal electric controllers, provide added security and convenience. Full double-glazed windows, an oversized garage with epoxy flooring, and hot and cold provisions complete the exterior features.
This property is not just a home; it's a statement of refined living, where elegance and class converge to create an unparalleled living experience. Welcome to your dream residence!
Documents
What's around Briardale Drive
Inspection times
 View more
View more View more
View more View more
View more View more
View moreContact the real estate agent

Robert Curcio
ZED Real Estate
Send an enquiry

Nearby schools in and around Werribee, VIC
Top reviews by locals of Werribee, VIC 3030
Discover what it's like to live in Werribee before you inspect or move.
Discussions in Werribee, VIC
Wondering what the latest hot topics are in Werribee, Victoria?
Similar Houses for sale in Werribee, VIC 3030
Properties for sale in nearby suburbs
- 5
- 4
- 2