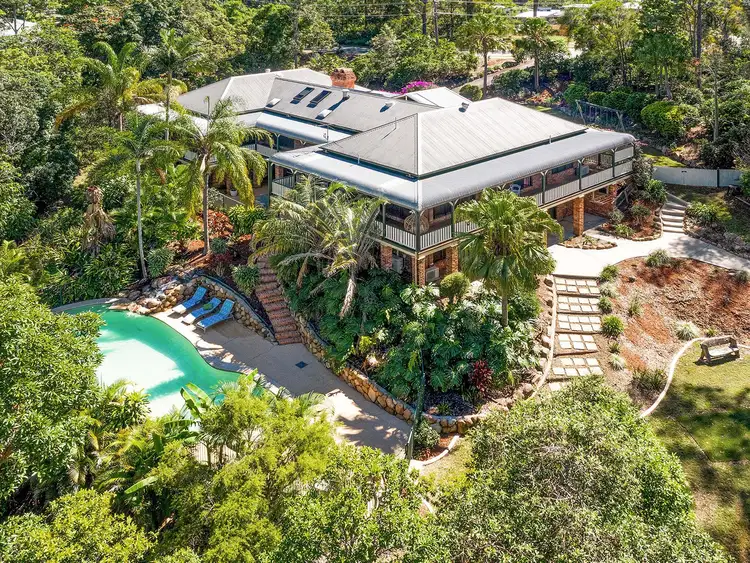STUNNING FAMILY HOME ON ACREAGE CLOSE TO THE CITY!
Situated on a tranquil, private, and secluded block, this stunning resort style acreage home in Everton Hills is set on 5,874sqm.
This beautiful property has manicured garden beds, flat grassy areas and many mature native trees which attract an abundance of birds and wildlife.
The home has a large open plan living and dining room with exposed beam cathedral ceilings, split system air conditioning and ceiling fans. This room also has an open fireplace, timber flooring and sliding doors which open to the large deck that surrounds the home. Adjacent to the living and dining room is the renovated kitchen with Caesar stone benchtops, an island bench and breakfast bar, NEFF electric cooktop, Blanco electric oven, built in cupboards and pantry. There is also an office area overlooking the garden.
To the left of the kitchen is the main entrance with a tiled hall, beautiful lead light windows and a wide staircase. Leading off the hall is the master bedroom which has built-ins, split system air-conditioning, & sliding doors which open to the deck. There is an ensuite with a spa bath and shower, stone top double basin vanity with ample storage underneath and separate toilet. In this wing, there is also another bedroom as well as an air-conditioned study/bedroom and a library with sliding doors leading to the deck.
To the right of the living/dining room is a wing containing 4 bedrooms and 2 bathrooms. The bedrooms all have ceiling fans, built ins and sliding doors leading to the wraparound deck. The bathrooms have both been recently renovated and contain showers, bath, stone top vanities, storage, and toilets.
On the downstairs level of the home is the large family or music room with sliding doors which open to the outdoor entertaining area as well as the large bar with timber tops, wine fridge and sink, as well as a facility for fireplace or pot belly stove to be installed in the downstairs bar/living room. There is a large media or games room with split system air-conditioning and sliding doors which open to the outdoor entertaining area. There is also a large laundry with ample built-in storage and a bathroom with shower, toilet, and single built-in vanity.
Leading from the kitchen out the front of the property is a large covered patio and entertaining area with a flat fully fenced, child and dog friendly garden with play equipment.
At the back there is also a large outdoor entertaining area with lights which overlooks the pool area. The beautiful pool area is surrounded by tropical greenery, which provides an abundance of shade. The saltwater pool is fully fenced and has been regularly serviced and recently has had a new pump, chlorinator and filter installed. There is also a waterfall and plenty of space for the parents to relax while the kids play in the pool.
At the back of the property is a large flat grassed area with a high fence suitable for a tennis court. There is also a lovely fire pit and there is a gate leading to a nature strip, playground, and bike path.
Located approximately 13 kilometres to the Brisbane CBD and 25 minutes to the Brisbane Airport via the Airport Link tunnel. The home is very close to the Mountains to Mangroves bike path which leads to Ferny Hills, and to a number of private and public schools. Prince of Peace Secondary Lutheran College is within easy walking distance and the 906 bus stop is across the road which travels to several nearby primary and secondary schools. The property is also close to coffee shops and restaurants as well as 4 major shopping centres. Grovely and Mitchelton train stations are nearby.
Upper Level
-1 Air-conditioned Master bedroom with built ins, ensuite & access to the deck
-5 Bedrooms (4 with built ins) all with ceiling fans & access to the deck
-1 Air-conditioned study/bedroom with ceiling fan
-2 Family bathrooms large vanities & ample storage
-Kitchen with stone bench tops, 900mm wide electric cooktop and small office nook
-Meal's area
-Living room with ceiling fan & split system air-conditioning with a fireplace
Lower Level
-Games/Media room with split system air-conditioning
-Lounge/Dining room with large fully plumbed bar
-Laundry with ample storage
-Large storage room with ample storage
-Bathroom with large vanity and ample storage
-2 Outdoor entertaining areas with lights
-15m Saltwater pool with water feature
-1.7kW Solar power
-2 Water Tanks - approx. 27,500L
-3 Car spaces available
-Manicured gardens
-Fully fenced play area
-5,874sqm block
-Close to public transport
-Close to schools
-Close to major shopping centres








 View more
View more View more
View more View more
View more View more
View more
