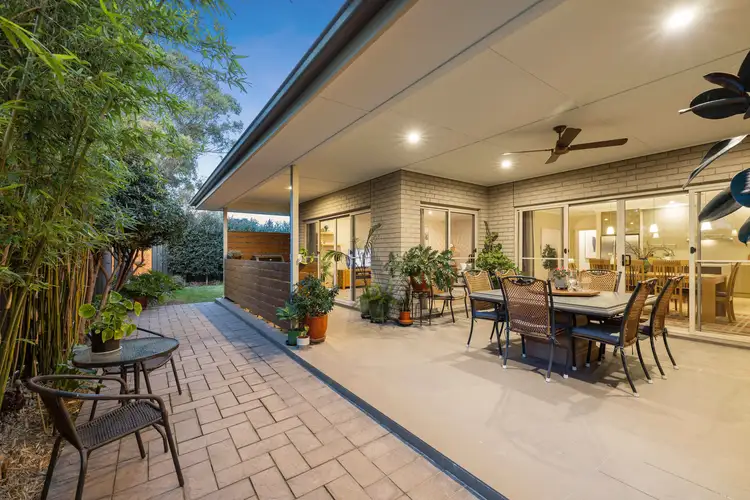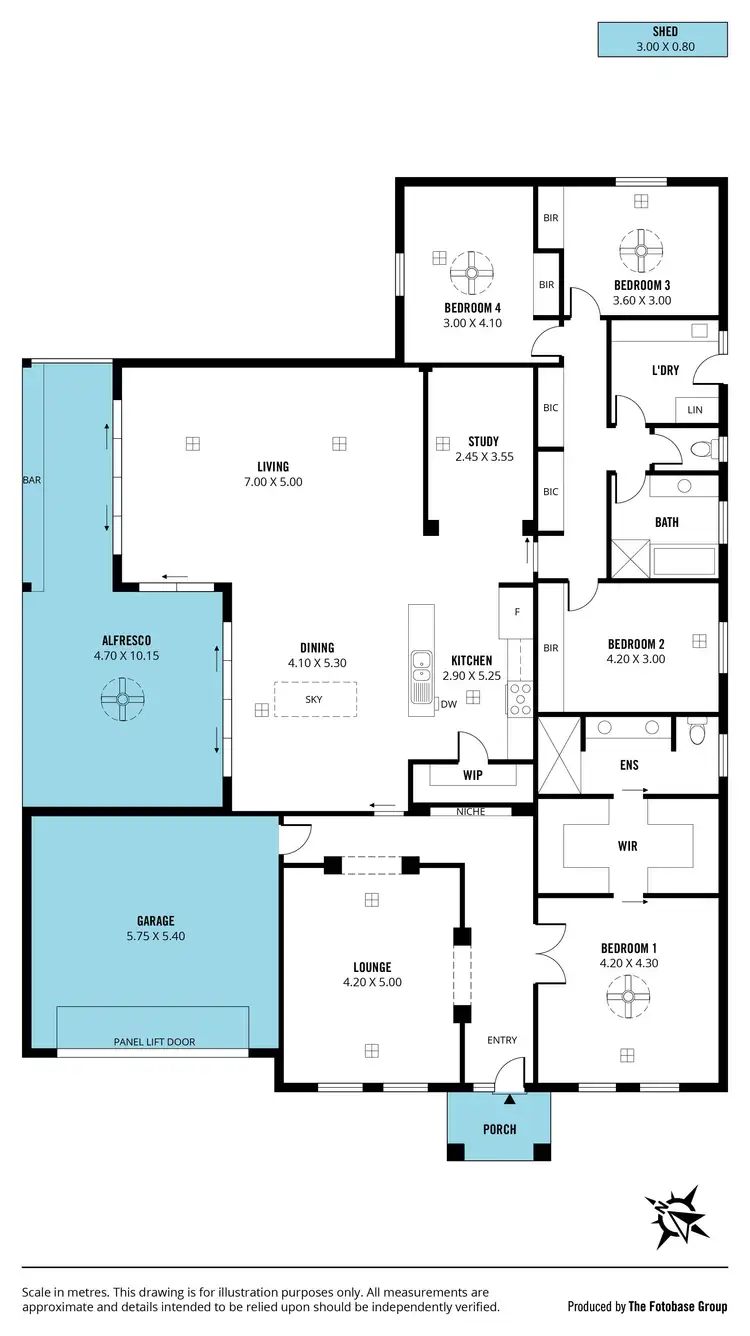“An extremely impressive home in a private & secure location - Inspection a must!”
This exceptionally well maintained and presented home is tucked away off of the street in an extremely appealing and secluded setting. Accessed via a private brush fenced lined, Yankalilla stone driveway that leads to a surprisingly spacious allotment boasting 843m2 of land.
The front yard offers a large and immaculately maintained lawn area with established gardens, a number of mature trees and plenty of secure off street parking. The wide double driveway leads into a double garage via an automated panel lift door, and there is another paved area for extra storage/parking, the ideal place to store a caravan or a boat or offers plenty of space if you need to erect a shed/workshop (STCC).
The large front portico provides entry into the classy entrance hall that boasts vaulted ceilings that provide an impressive 1st impression. The entry hall opens into the front formal lounge room to one side and via double doors on the other is the main bedroom suite that comes complete with dual walk-in robes and a large private ensuite bathroom complete with floor to ceiling tiles and a large double vanity. The front section of this home can be completely closed off if/when required and there is private and secure internal entry from the garage.
As you flow through to the centre of the home, you'll be impressed by the large open plan aspect on offer in the main living area. This section of the home consists of a very well appointed galley style kitchen that offers a large 900mm stainless steel oven with a gas cook top and range hood. There is a dual sink, filtered mixer tap, a dishwasher and a good size walk-in pantry with plenty of additional storage with overhead cupboards and large soft close drawers.
The kitchen overlooks the adjacent dining/meals area and the huge family room that both offer direct access via sliding glass doors to the alfresco style outdoor entertaining area. Also located in this section of the home is a separate home office/study that is perfect for those that need to work from home, or an ideal study nook if required.
At the rear of the home is where you'll find bedrooms 2, 3 and 4 all of which are genuine double sized bedrooms and have built-in robes. This section of the home is serviced by a very neat main bathroom, a separate toilet and a good sized laundry room at the rear. There is plenty of extra storage available with a large linen cupboard and this rear section of the home can also be closed off via a sliding cavity door when desired.
Some additional benefits included in this impressive home include premium window treatments including plantation shutters on the front of the home that really add to the class and overall appeal. There are quality floor coverings and fittings throughout, raised ceilings, ducted reverse cycle air conditioning with zoning capability, ceiling fans have been installed to most rooms and this home is fully insulated.
Outside offers a large alfresco style entertaining space that connects seamlessly with the spacious main living area with multiple sliding glass doors. There is an additional BBQ area with a timber bar that is ideal when entertaining family and/or friends. There is a nice lawn area at the rear and the entire property has been extremely well established and maintained with lovely easy care gardens. At the very back of the property is a small garden/tool shed and the rear garden is securely fenced.
This property and its location offers a fantastic lifestyle opportunity and could be suited to a range of buyers. It is extremely private and located within easy access to schools, shops, transport and all that is on offer in the main street of McLaren Vale and surrounding areas including famous wineries and cellar doors, a number of restaurants and cafes and so much more...
For any additional information or to register your interest, please make contact with David Hams on 0402204841 anytime - An inspection is highly recommended!
All floor plans, photos and text are for illustration purposes only and are not intended to be part of any contract. All measurements are approximate and details intended to be relied upon should be independently verified.

Air Conditioning

Built-in Robes

Dishwasher

Ducted Cooling

Ducted Heating

Ensuites: 1

Fully Fenced

Living Areas: 2

Remote Garage

Reverse Cycle Aircon

Secure Parking

Study

Toilets: 2
Close to Schools, Close to Shops, Close to Transport, Roller Door Access, reverseCycleAirCon









 View more
View more View more
View more View more
View more View more
View more

