Offering low-maintenance living and ample space both indoors and out, this home is sure to be popular among savvy buyers. Set on a good-size block and boasting three bedrooms, one bathroom and a flexible detached living space, this property truly does offer something for everyone.
A large carpeted living space is filled with natural light and welcomes you as you enter the home. This air-conditioned space is large enough to create multiple living zones for enjoying a good book, unwinding in front of the television or entertaining friends. A large kitchen offers ample bench and storage space plus a breakfast bar and overlooks an air-conditioned dining area.
All three bedrooms enjoy easy access to the main bathroom with a bath, separate shower and a separate toilet. The master bedroom also offers a built-in robe while ducted evaporative cooling throughout the home offers year-round comfort.
A large verandah and pergola ensure the outdoor space will be a favourite place for the entire family to enjoy while looking out over the lush gardens. A large detached shed has been completely fitted out to now offer a flexible space perfect for use as a teenagers retreat, workshop, playroom or man cave.
Extra features you are sure to love include:
- A combination of sheer and pinched pleat block out curtains and roller shutters
- Keep electricity bills low with eight solar panels offering 1.5KW of power
- A gas wall unit, rainwater tank and watering system service the property
- Double carport with sensor LED lights plus a 4 x 2.7m detached shed for extra storage
All this is located close to schools, public transport links and local parks. Parabanks Shopping Centre is less than a 10-minute drive away along with Salisbury Railway Station while Adelaide CBD is only a 30-minute drive by car.
Council / City of Salisbury
Built / 1980 (approx)
Land / 500sqm (approx)
Building / 133sqm (approx)
Easements / Nil
Council rates / $1,161.20pa (approx)
Water rates / $136pa (approx)
Es levy / $186.10pa (approx)
Approx rental range / $300 - $320 per week
Want to find out where your property sits within the market? Have one of our multi-award winning agents come out and provide you with a market update on your home or investment! Call Matt Ashford now on 0487 888 178.
Specialists in: Andrews Farm, Angle Vale, Blakeview, Burton, Craigmore, Davoren Park, Elizabeth, Gawler, Golden Grove, Greenwith, Gulfview Heights, Hillbank, Ingle Farm, Mawson Lakes, Modbury Heights, Munno Para West, One Tree Hill, Parafield Gardens, Para Hills, Para Hills West, Paralowie, Pooraka, Salisbury, Salisbury East, Salisbury North, Salisbury Plain, Salisbury Park, Salisbury Heights, Smithfield, Walkley Heights, Wynn Vale.
Number One Real Estate Agents, Sale Agents and Property Managers in South Australia.
Disclaimer: We have obtained all information in this document from sources we believe to be reliable; However we cannot guarantee its accuracy and no warranty or representative is given or made as to the correctness of information supplied and neither the owners nor their agent can accept responsibility for error or omissions. Prospective purchasers are advised to carry out their own investigations. All inclusions and exclusions must be confirmed in the Contract of Sale.
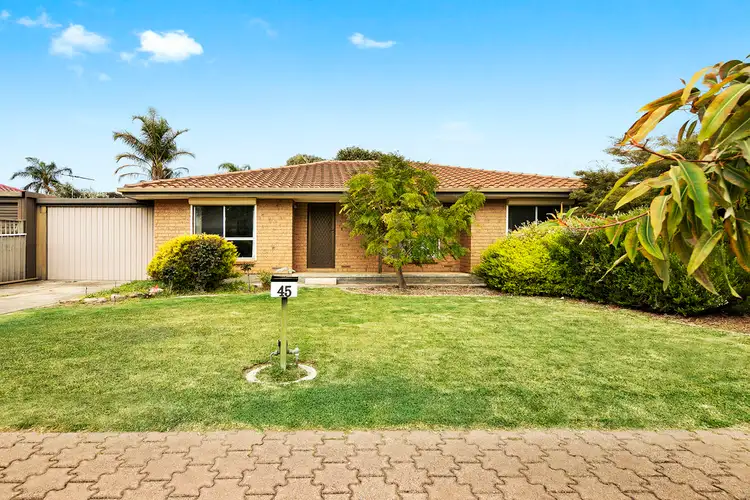
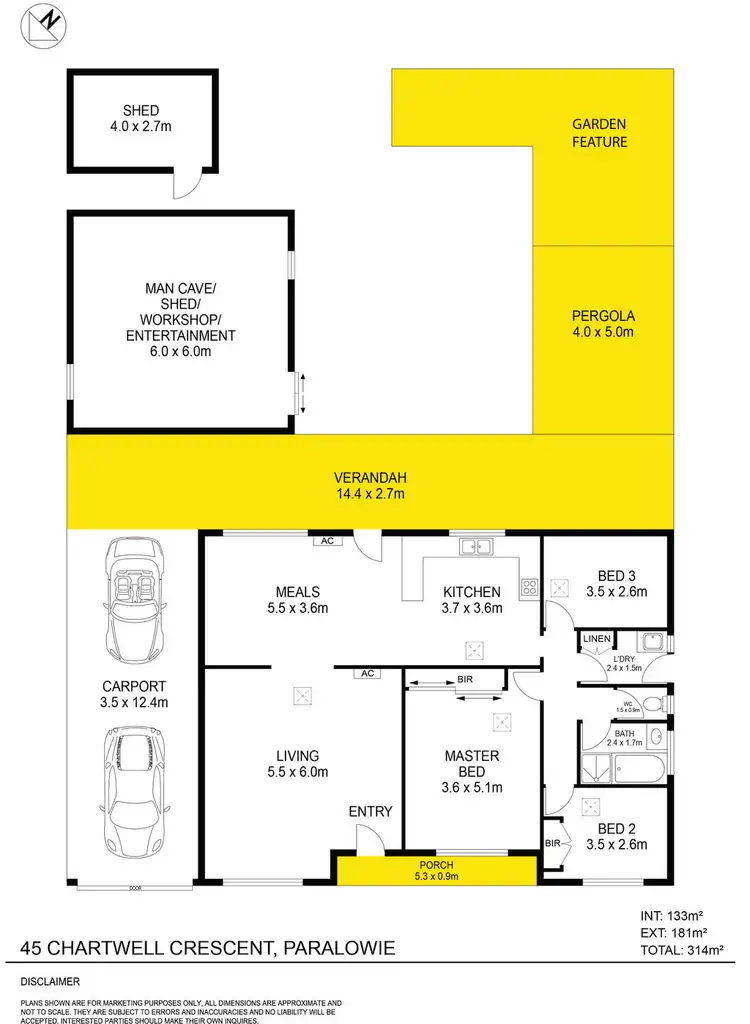
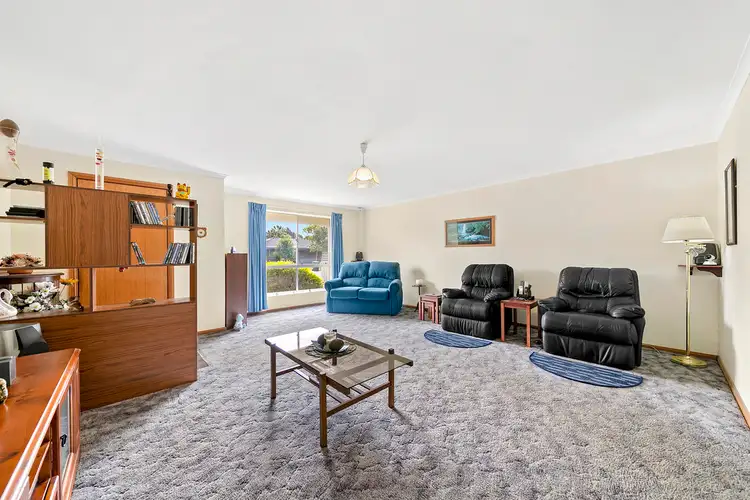
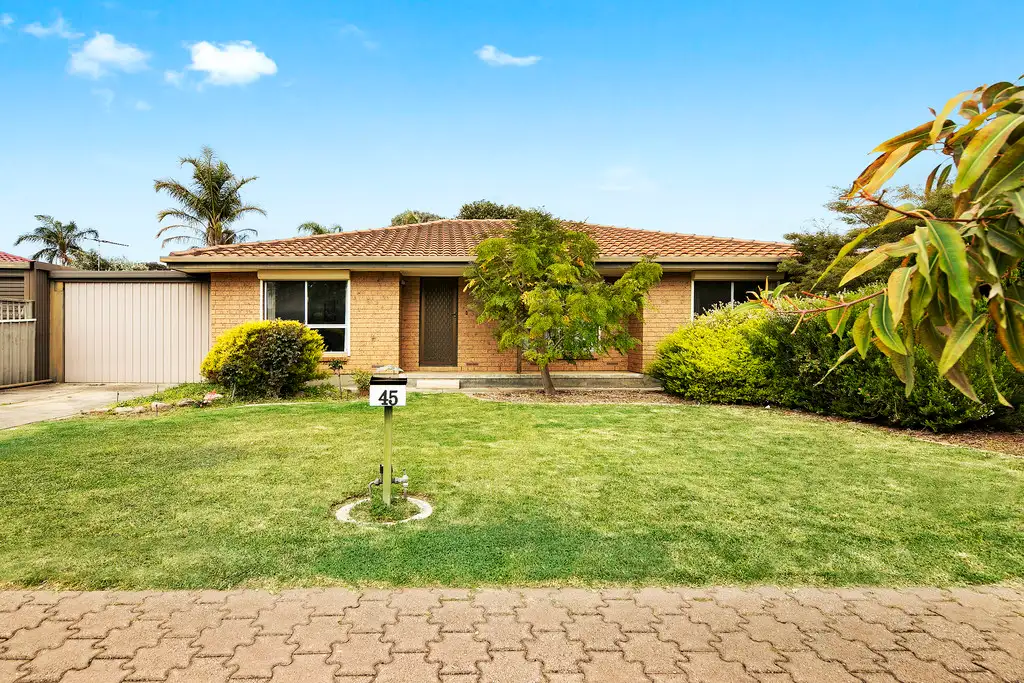


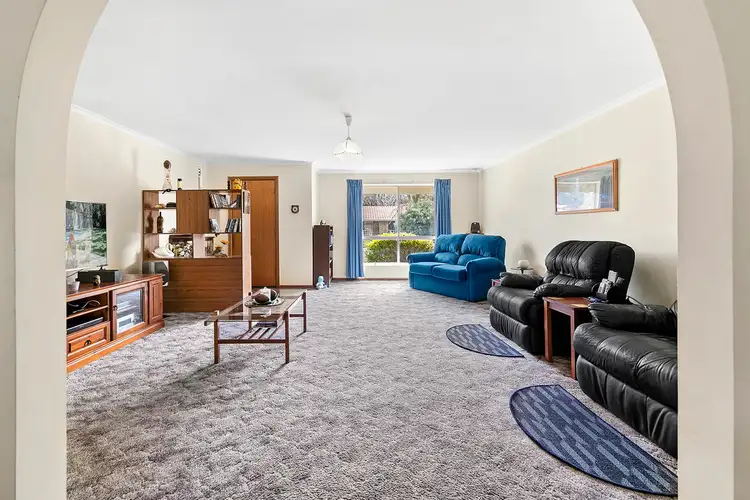
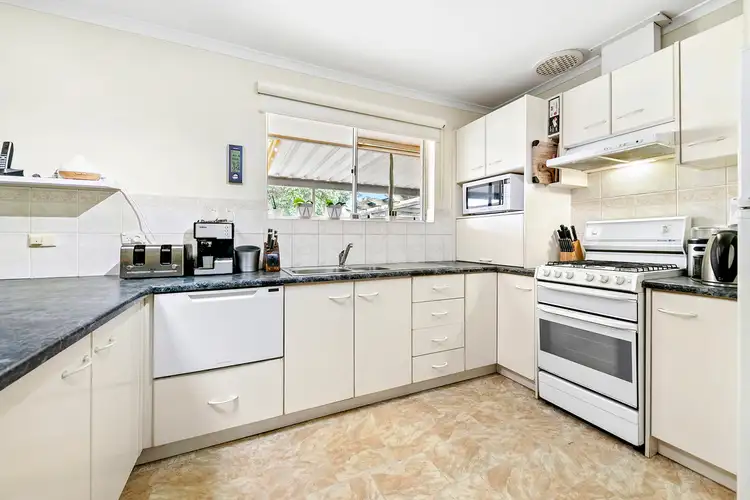
 View more
View more View more
View more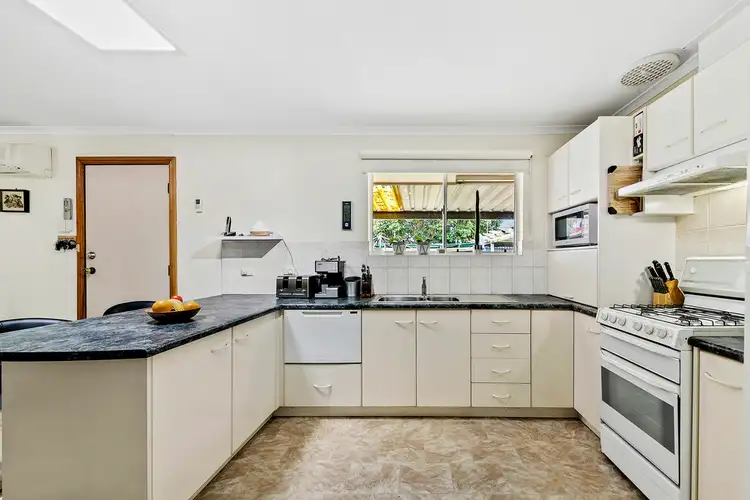 View more
View more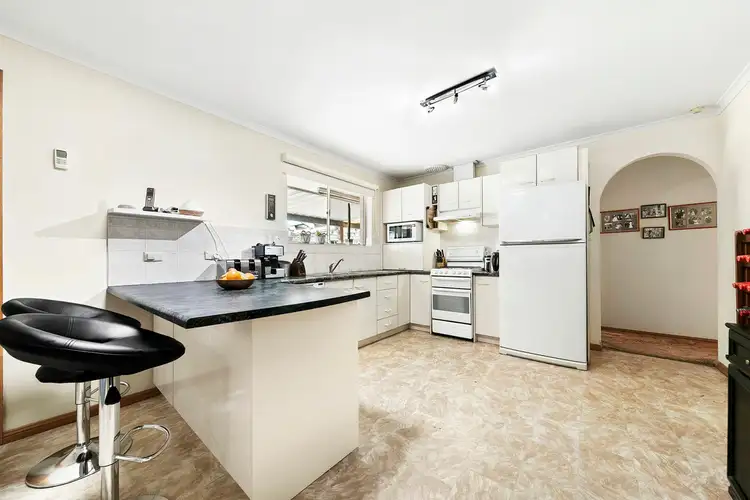 View more
View more
